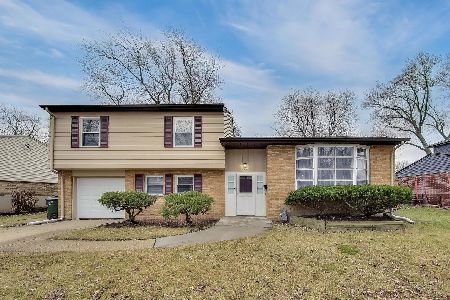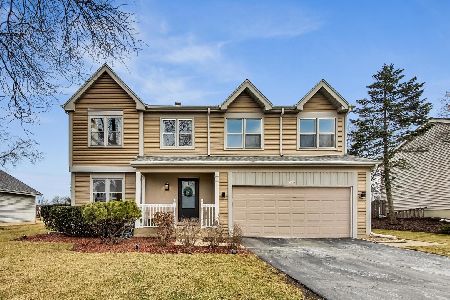1515 Cambridge Street, Arlington Heights, Illinois 60004
$397,000
|
Sold
|
|
| Status: | Closed |
| Sqft: | 2,181 |
| Cost/Sqft: | $183 |
| Beds: | 3 |
| Baths: | 3 |
| Year Built: | 1984 |
| Property Taxes: | $10,422 |
| Days On Market: | 2824 |
| Lot Size: | 0,21 |
Description
Wonderfully maintained home! From the great curb appeal to the warmth you feel when you step inside, this home will make you smile! Open floor plan is filled with natural light! Living room boasts a fireplace & vaulted ceilings! Dining room overlooks backyard! Family room addition is private with double french doors & more vaulted ceilings with recessed lighting! Kitchen is perfectly appointed with timeless wood cabinetry, quartz counters & ss appl. French door from kitchen takes you to expansive deck & pretty fenced back yard. Mud room adjacent to kitchen to keep you organized. Moving up you'll find a generous master bedroom with great closets & private updated bath. Large bedrooms with great closets space! Basement features a great recreation room with tons of storage space! Laundry room and workshop with more built in shelving & cabinets! Great location to shopping, dining & recreation! New windows in 2012, Furnace & A/C 8 years old! Nest Thermostat & Battery Back up on Sump Pump
Property Specifics
| Single Family | |
| — | |
| — | |
| 1984 | |
| Full | |
| TRANSITIONAL HOME | |
| No | |
| 0.21 |
| Cook | |
| — | |
| 0 / Not Applicable | |
| None | |
| Public | |
| Public Sewer | |
| 09936357 | |
| 03183150280000 |
Nearby Schools
| NAME: | DISTRICT: | DISTANCE: | |
|---|---|---|---|
|
Grade School
Greenbrier Elementary School |
25 | — | |
|
Middle School
Thomas Middle School |
25 | Not in DB | |
|
High School
Buffalo Grove High School |
214 | Not in DB | |
Property History
| DATE: | EVENT: | PRICE: | SOURCE: |
|---|---|---|---|
| 15 Jun, 2018 | Sold | $397,000 | MRED MLS |
| 8 May, 2018 | Under contract | $399,900 | MRED MLS |
| 2 May, 2018 | Listed for sale | $399,900 | MRED MLS |
Room Specifics
Total Bedrooms: 3
Bedrooms Above Ground: 3
Bedrooms Below Ground: 0
Dimensions: —
Floor Type: Hardwood
Dimensions: —
Floor Type: Hardwood
Full Bathrooms: 3
Bathroom Amenities: —
Bathroom in Basement: 0
Rooms: Recreation Room,Workshop,Mud Room
Basement Description: Partially Finished
Other Specifics
| 2 | |
| Concrete Perimeter | |
| Concrete | |
| Deck | |
| Fenced Yard | |
| 75 X 120 | |
| — | |
| Full | |
| Vaulted/Cathedral Ceilings, Hardwood Floors | |
| Range, Microwave, Dishwasher, Refrigerator, Washer, Dryer, Disposal, Stainless Steel Appliance(s) | |
| Not in DB | |
| Sidewalks, Street Lights, Street Paved | |
| — | |
| — | |
| Gas Log, Gas Starter |
Tax History
| Year | Property Taxes |
|---|---|
| 2018 | $10,422 |
Contact Agent
Nearby Similar Homes
Nearby Sold Comparables
Contact Agent
Listing Provided By
Coldwell Banker Residential Brokerage







