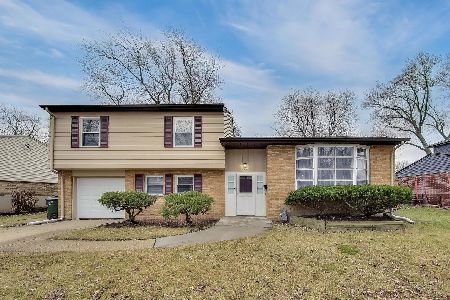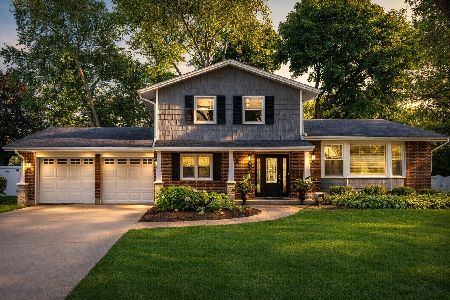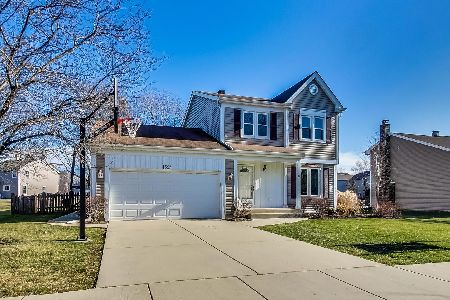1536 Richmond Street, Arlington Heights, Illinois 60004
$431,000
|
Sold
|
|
| Status: | Closed |
| Sqft: | 2,453 |
| Cost/Sqft: | $173 |
| Beds: | 4 |
| Baths: | 3 |
| Year Built: | 1984 |
| Property Taxes: | $9,867 |
| Days On Market: | 1422 |
| Lot Size: | 0,21 |
Description
Highly sought after Greenbrier! Expanded and updated 4 bedroom PLUS OFFICE 2.1 bath home in with a fenced yard and backing to open space! Welcome in through the attractive front porch inviting you to step inside this magnificent 2-story home. Be greeted with a bright and airy formal Living Room showing off new carpeting (2019) to accent the new Luxury Vinyl Plank Flooring (2021) that flows elegantly throughout the home. Exceptionally updated kitchen boasts fresh, white cabinets (2021) and stunning Frigidaire Gallery stainless steel appliances. Dining Room and Family Room sit conveniently off the kitchen so you can keep the conversation going with everyone while you prepare! New, three panel patio door (2019) welcomes tons of natural light into the family room with picturesque views of your impressive backyard, all complete with a cozy fireplace. Sneak away upstairs to 4 spacious bedrooms radiating with natural light and ample closet space! Huge primary suite HAVEN with dreamy walk-in closet and luxury ensuite featuring double vanity sinks, custom cabinetry and walk-in shower. Sensational bonus room in the primary suite to use as an office, exercise space or extra storage! Additional updated 2nd floor bathroom with double vanity and shower/tub combination. Make laundry day effortless with a convenient 2nd floor laundry room! Relish outside in your exceptional backyard with mature landscaping and a spectacular brick paver patio all ready for summer grilling. So much space to entertain and run around! Easily store all of your equipment in the storage shed. More storage includes 2 attics and a crawl space. Prime location, quick drive to booming downtown Arlington Heights, train, shopping, Frontier Park, Greenbrier Park, Happiness Park and more! Award winning Greenbrier Elementary, Thomas Middle and Buffalo Grove High School. Simply nothing to do but move in! Welcome home!
Property Specifics
| Single Family | |
| — | |
| — | |
| 1984 | |
| — | |
| CUSTOM | |
| No | |
| 0.21 |
| Cook | |
| Greenbrier | |
| 0 / Not Applicable | |
| — | |
| — | |
| — | |
| 11338402 | |
| 03183150230000 |
Nearby Schools
| NAME: | DISTRICT: | DISTANCE: | |
|---|---|---|---|
|
Grade School
Greenbrier Elementary School |
25 | — | |
|
Middle School
Thomas Middle School |
25 | Not in DB | |
|
High School
Buffalo Grove High School |
214 | Not in DB | |
Property History
| DATE: | EVENT: | PRICE: | SOURCE: |
|---|---|---|---|
| 5 Sep, 2008 | Sold | $378,000 | MRED MLS |
| 16 Jul, 2008 | Under contract | $388,900 | MRED MLS |
| 11 Jul, 2008 | Listed for sale | $388,900 | MRED MLS |
| 23 May, 2014 | Sold | $380,000 | MRED MLS |
| 13 Apr, 2014 | Under contract | $390,000 | MRED MLS |
| 20 Mar, 2014 | Listed for sale | $390,000 | MRED MLS |
| 14 Apr, 2022 | Sold | $431,000 | MRED MLS |
| 8 Mar, 2022 | Under contract | $425,000 | MRED MLS |
| 3 Mar, 2022 | Listed for sale | $425,000 | MRED MLS |
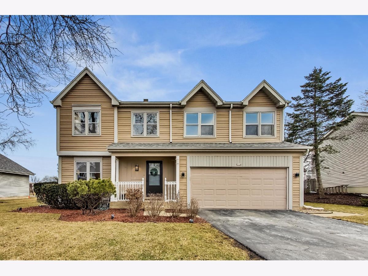
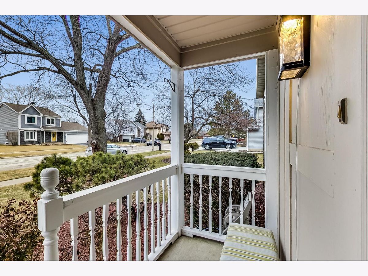
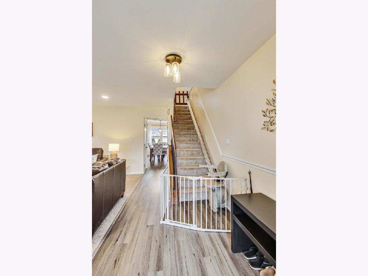
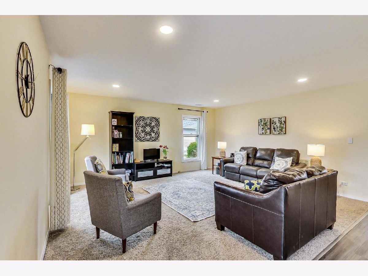
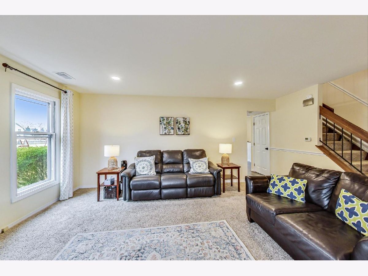
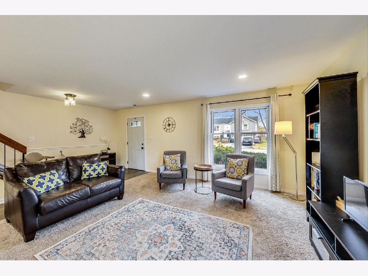
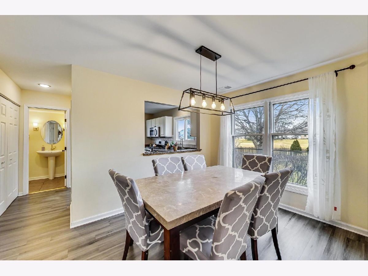
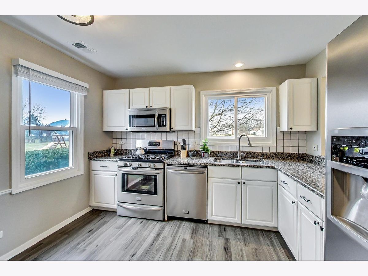
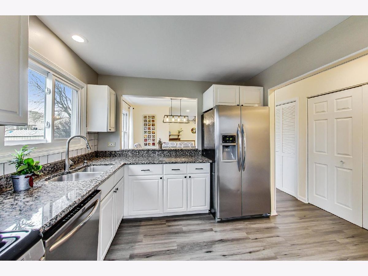
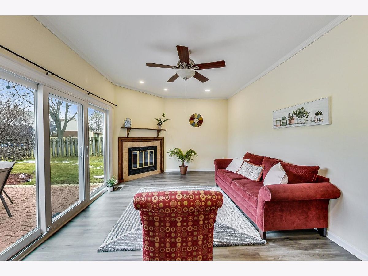
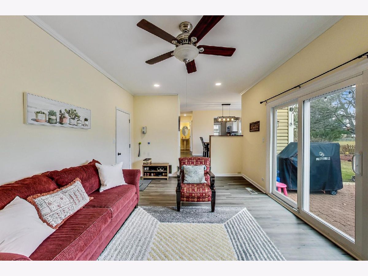
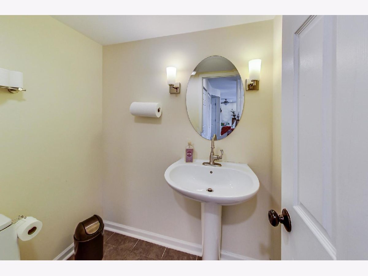
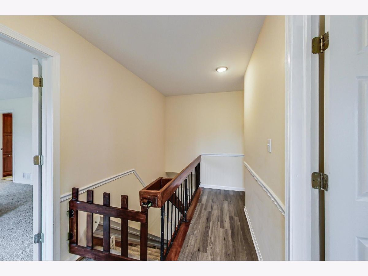
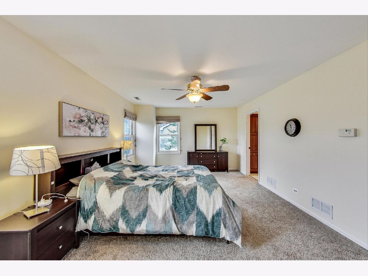
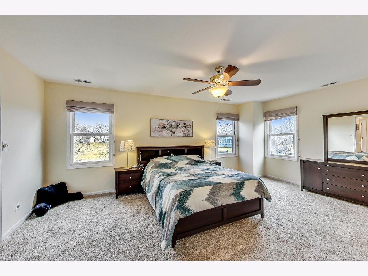
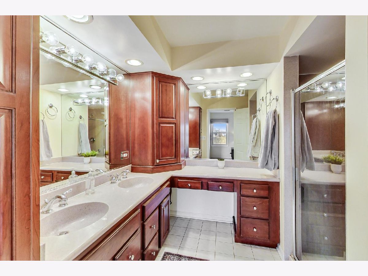
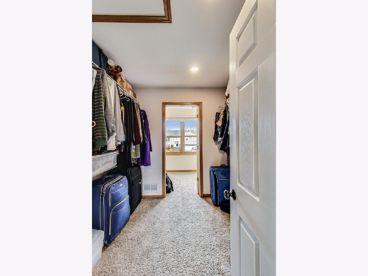
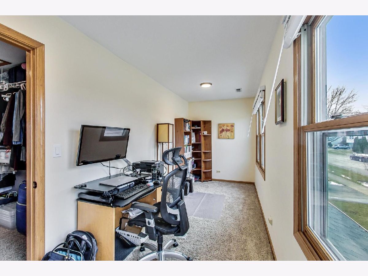
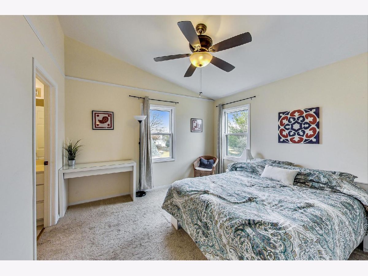
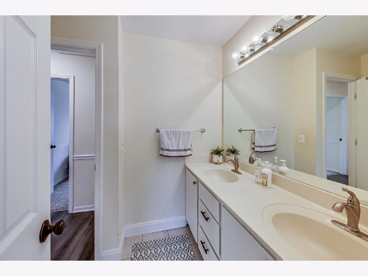
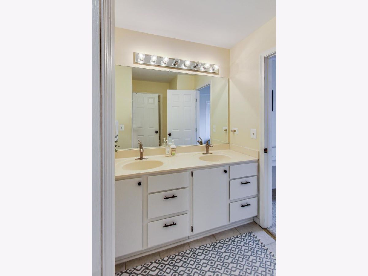
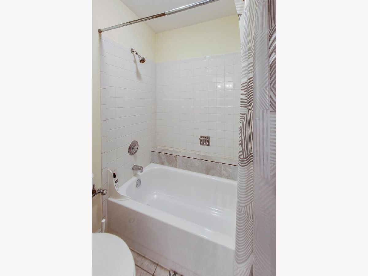
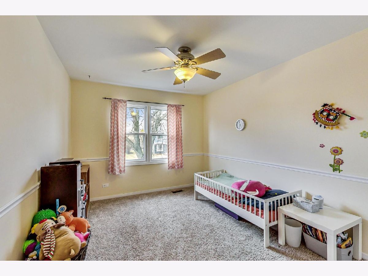
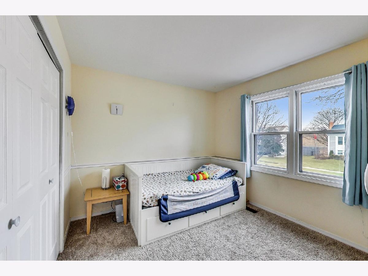
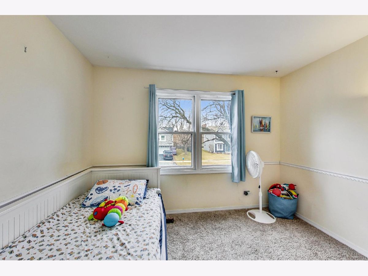
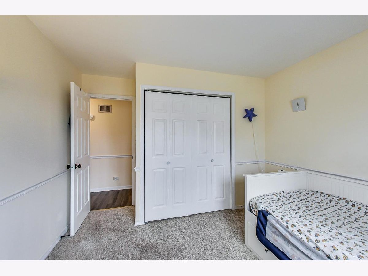
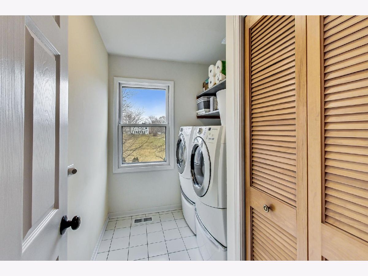
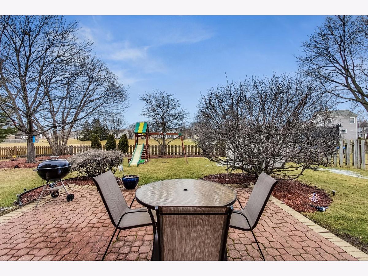
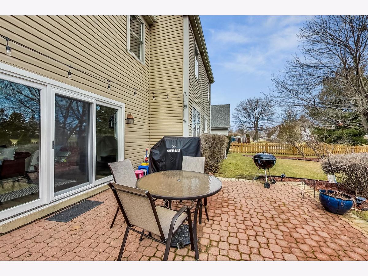
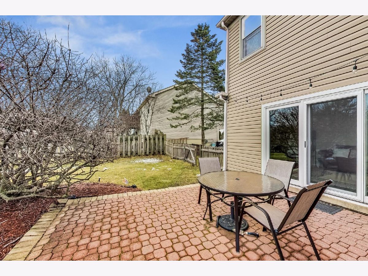
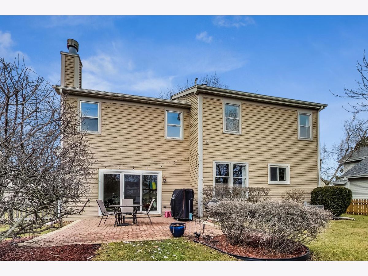
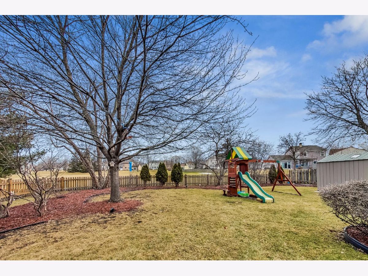
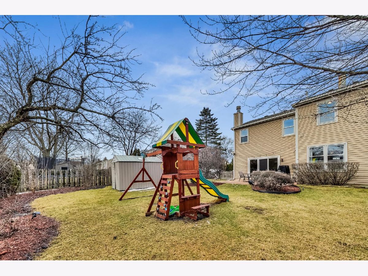
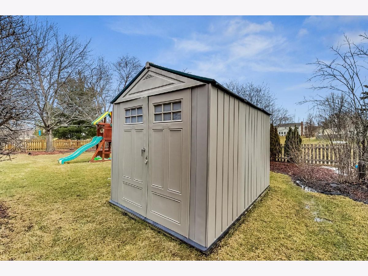
Room Specifics
Total Bedrooms: 4
Bedrooms Above Ground: 4
Bedrooms Below Ground: 0
Dimensions: —
Floor Type: —
Dimensions: —
Floor Type: —
Dimensions: —
Floor Type: —
Full Bathrooms: 3
Bathroom Amenities: Separate Shower,Double Sink,Soaking Tub
Bathroom in Basement: 0
Rooms: —
Basement Description: Crawl
Other Specifics
| 2 | |
| — | |
| Asphalt | |
| — | |
| — | |
| 76 X 120 X 74 X 119 | |
| — | |
| — | |
| — | |
| — | |
| Not in DB | |
| — | |
| — | |
| — | |
| — |
Tax History
| Year | Property Taxes |
|---|---|
| 2008 | $6,910 |
| 2014 | $7,616 |
| 2022 | $9,867 |
Contact Agent
Nearby Similar Homes
Nearby Sold Comparables
Contact Agent
Listing Provided By
@properties | Christie's International Real Estate

