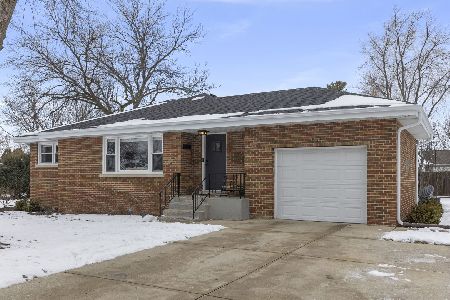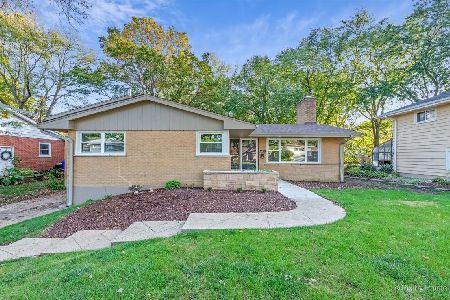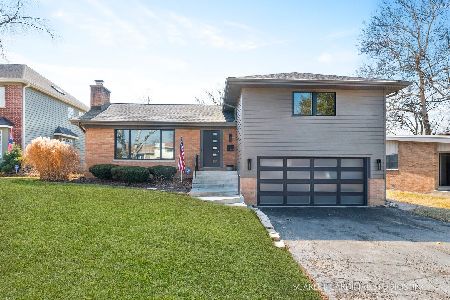1515 Center Avenue, Wheaton, Illinois 60189
$485,000
|
Sold
|
|
| Status: | Closed |
| Sqft: | 2,272 |
| Cost/Sqft: | $219 |
| Beds: | 4 |
| Baths: | 4 |
| Year Built: | 1965 |
| Property Taxes: | $9,824 |
| Days On Market: | 925 |
| Lot Size: | 0,00 |
Description
Location is hard to beat in this gracious 4 bedroom, 3.5 bath captivating family home nestled deep in the heart of sought-after south Wheaton neighborhood. The front porch welcomes you home to this warm & inviting two-story with open floor plan great for entertaining and boasts of generous living space with an abundance of natural light and charm. The over-sized living room offers wood burning fireplace, open to dining room which flows into the kitchen with stunning new solid surface counter tops and huge eat-in kitchen. Hardwood on stairs and entire second floor, except for master. The basement has huge recreation room with wood burning fireplace, full bath, wet bar, storage, laundry and massive work room. Enjoy the outdoors in your large private fences back yard with great playset and spacious two car garage. Top rated Wheaton Warrenville High School and within walking distance to Madison Elementary School. Easy access to nearby shopping, restaurants, major transportation routes, bike trails and parks.
Property Specifics
| Single Family | |
| — | |
| — | |
| 1965 | |
| — | |
| — | |
| No | |
| — |
| Du Page | |
| — | |
| 0 / Not Applicable | |
| — | |
| — | |
| — | |
| 11840437 | |
| 0520103016 |
Nearby Schools
| NAME: | DISTRICT: | DISTANCE: | |
|---|---|---|---|
|
Grade School
Madison Elementary School |
200 | — | |
|
Middle School
Edison Middle School |
200 | Not in DB | |
|
High School
Wheaton Warrenville South H S |
200 | Not in DB | |
Property History
| DATE: | EVENT: | PRICE: | SOURCE: |
|---|---|---|---|
| 9 Jan, 2015 | Listed for sale | $0 | MRED MLS |
| 21 Apr, 2017 | Sold | $340,000 | MRED MLS |
| 14 Dec, 2016 | Under contract | $340,000 | MRED MLS |
| — | Last price change | $360,000 | MRED MLS |
| 12 Aug, 2016 | Listed for sale | $407,000 | MRED MLS |
| 31 Aug, 2023 | Sold | $485,000 | MRED MLS |
| 3 Aug, 2023 | Under contract | $497,500 | MRED MLS |
| 26 Jul, 2023 | Listed for sale | $497,500 | MRED MLS |
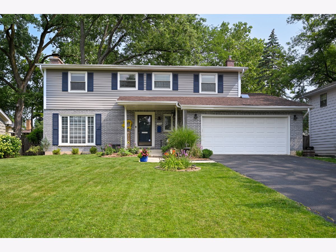
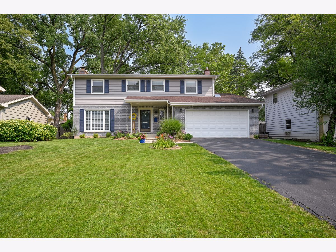
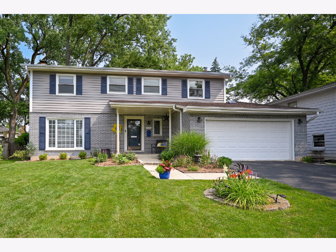
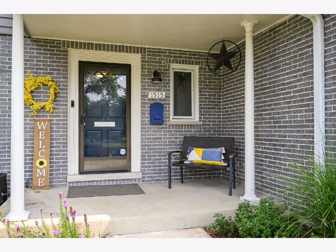
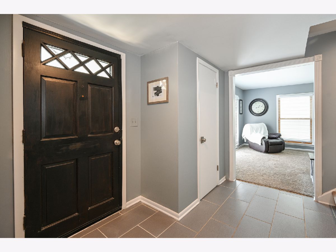
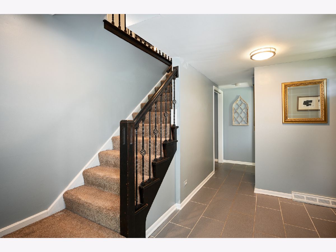
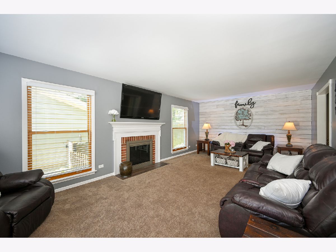
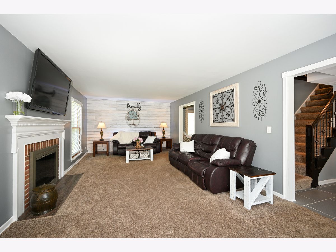
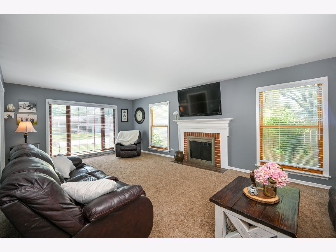
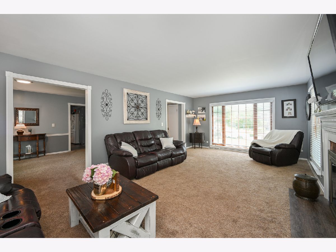
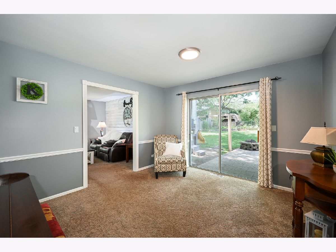
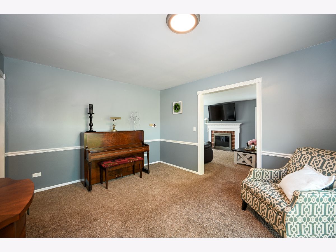
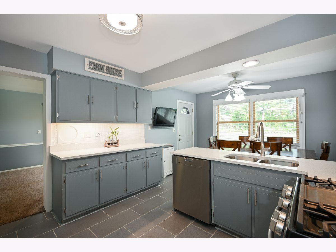
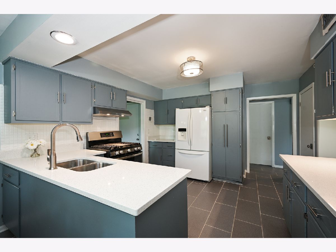
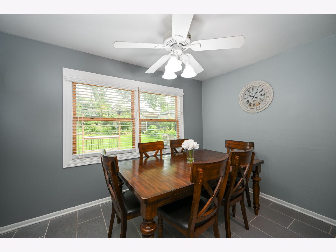
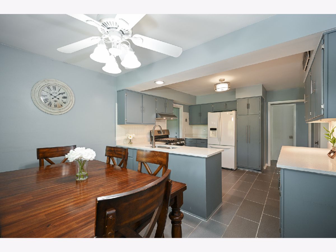
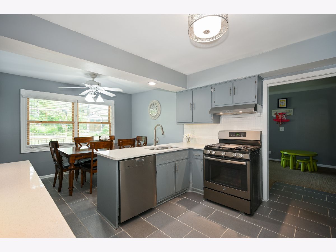
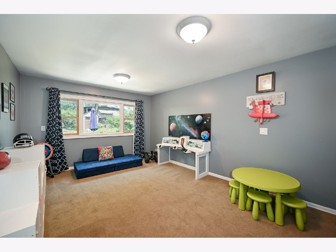
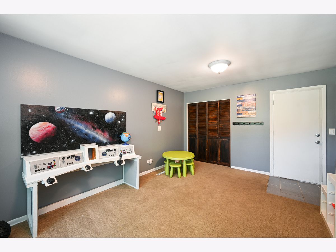
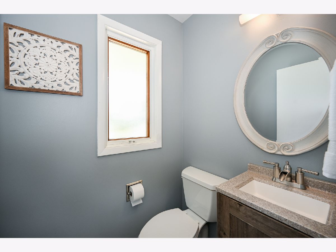
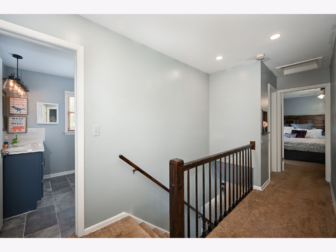
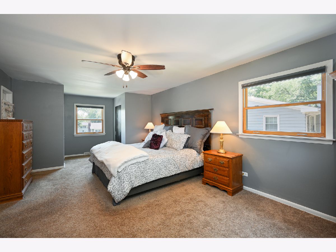
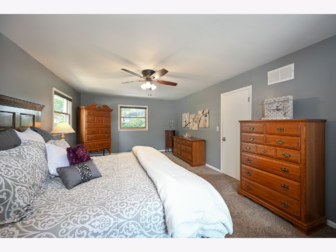
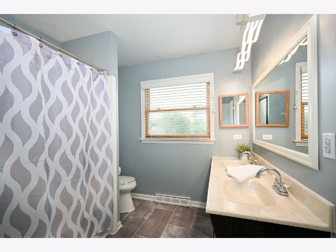
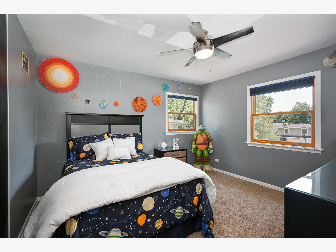
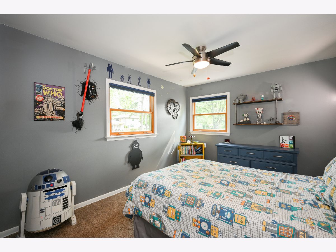
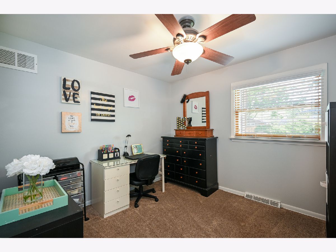
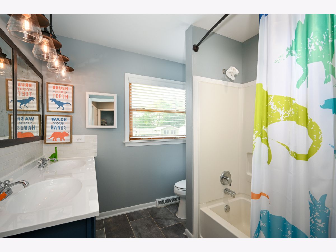
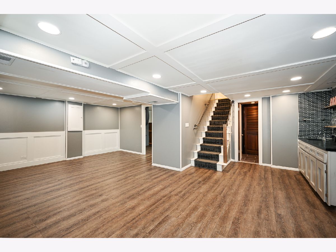
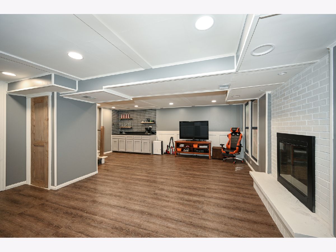
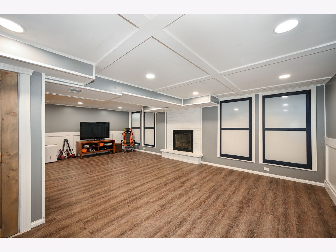
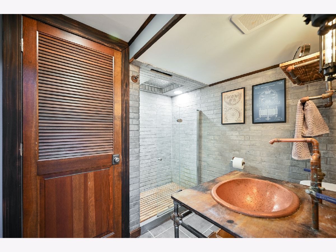
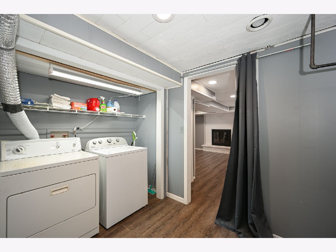
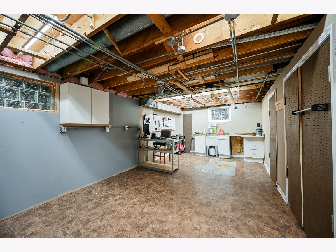
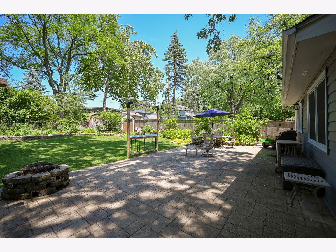
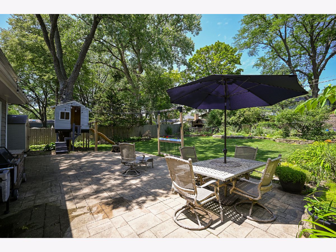
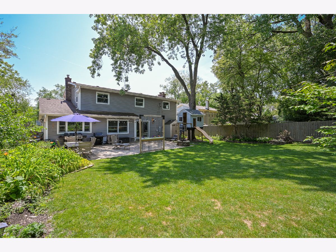
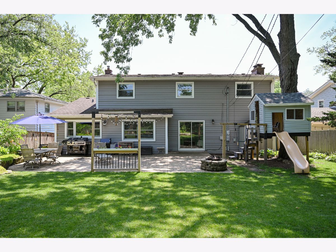
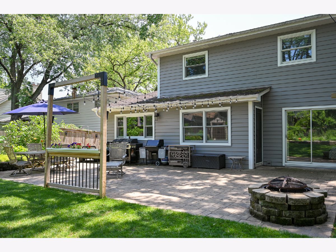
Room Specifics
Total Bedrooms: 4
Bedrooms Above Ground: 4
Bedrooms Below Ground: 0
Dimensions: —
Floor Type: —
Dimensions: —
Floor Type: —
Dimensions: —
Floor Type: —
Full Bathrooms: 4
Bathroom Amenities: —
Bathroom in Basement: 1
Rooms: —
Basement Description: Partially Finished,Concrete (Basement),Rec/Family Area,Storage Space
Other Specifics
| 2.1 | |
| — | |
| Asphalt | |
| — | |
| — | |
| 66 X 145 | |
| — | |
| — | |
| — | |
| — | |
| Not in DB | |
| — | |
| — | |
| — | |
| — |
Tax History
| Year | Property Taxes |
|---|---|
| 2017 | $9,671 |
| 2023 | $9,824 |
Contact Agent
Nearby Similar Homes
Nearby Sold Comparables
Contact Agent
Listing Provided By
RE/MAX Suburban





