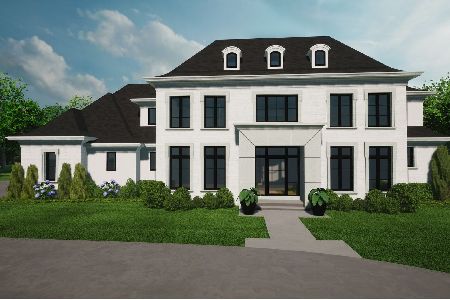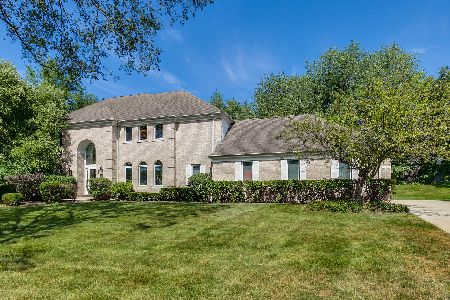1515 Minthaven Road, Lake Forest, Illinois 60045
$959,000
|
Sold
|
|
| Status: | Closed |
| Sqft: | 4,227 |
| Cost/Sqft: | $225 |
| Beds: | 5 |
| Baths: | 4 |
| Year Built: | 1990 |
| Property Taxes: | $17,233 |
| Days On Market: | 1547 |
| Lot Size: | 0,82 |
Description
This lovely all brick Georgian home, built by renowned builder Orren Pickell, has everything you need wrapped up in its 4200 square feet space. Completely remodeled in 2017, this home is truly move in ready. New in 2017 includes: Kitchen, baths, Roof, HVAC, refinished hardwood floors, carpet, paint throughout, and much more! The first floor offers open concept living. The NEW white kitchen has granite countertops and all stainless steel appliances. Best yet are the views of the large backyard! The kitchen blends seamlessly into the breakfast area and onto the family room. The extra large family room has handsome beams on the ceiling, a large fireplace, and sliding doors that take you to the back deck. You will also find a formal dining room and living room on the first floor. Not to be missed is the office that is tucked away by the back door and mudroom. Enjoy working from home on the main floor and not crammed into the basement or a spare bedroom! Upstairs you will find 5 total bedrooms! The primary suite has lofted ceilings, a cozy fireplace, 2 walk in closets, and a huge primary bathroom with walk in shower, double vanity, and soaking tub. 4 additional bedrooms can be found upstairs, one with its own en-suite bathroom. All bathrooms were remodeled in 2017. There is no shortage of space in the basement which is complete with a playroom, theater room, extra bedroom, and plenty of storage space! Your 0.82 acre lot has tons of backyard space, a large deck, and a screened in gazebo!
Property Specifics
| Single Family | |
| — | |
| Georgian | |
| 1990 | |
| Full | |
| — | |
| No | |
| 0.82 |
| Lake | |
| Percy Wilsons Fairway | |
| 0 / Not Applicable | |
| None | |
| Public | |
| Public Sewer | |
| 11250624 | |
| 15124060120000 |
Nearby Schools
| NAME: | DISTRICT: | DISTANCE: | |
|---|---|---|---|
|
Grade School
Everett Elementary School |
67 | — | |
|
Middle School
Deer Path Middle School |
67 | Not in DB | |
|
High School
Lake Forest High School |
115 | Not in DB | |
Property History
| DATE: | EVENT: | PRICE: | SOURCE: |
|---|---|---|---|
| 21 Dec, 2021 | Sold | $959,000 | MRED MLS |
| 27 Oct, 2021 | Under contract | $949,000 | MRED MLS |
| 25 Oct, 2021 | Listed for sale | $949,000 | MRED MLS |
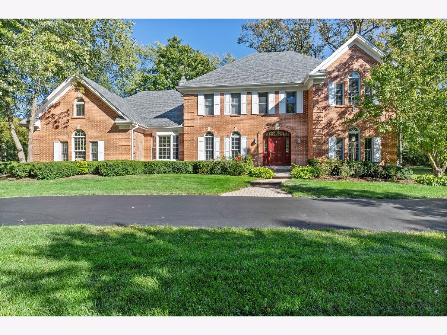
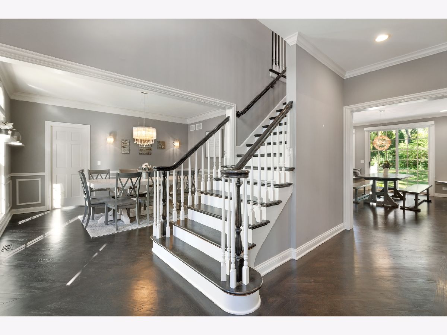
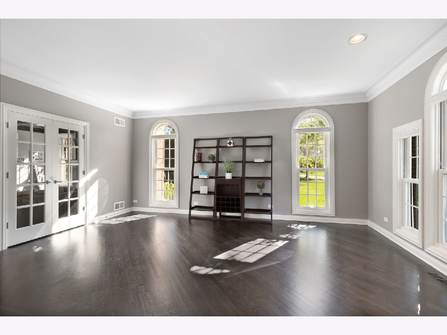
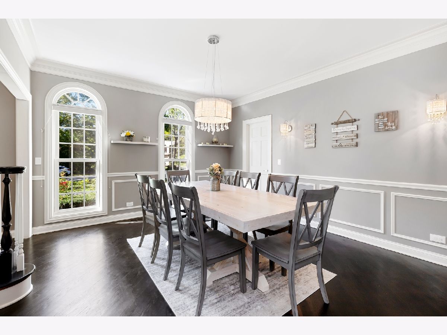
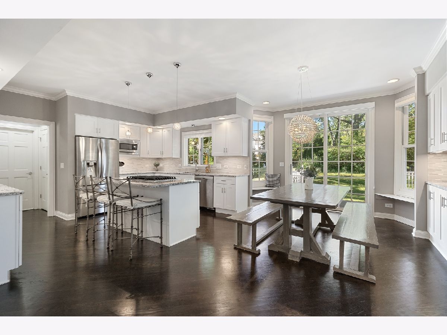
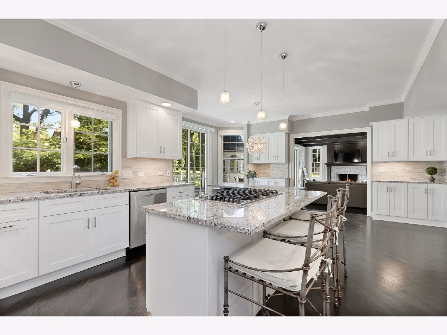
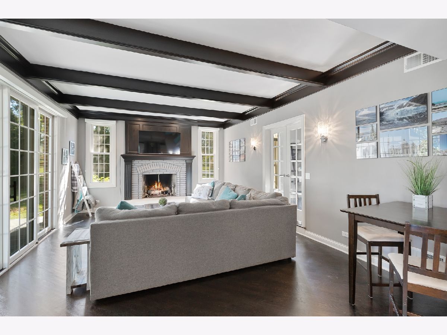
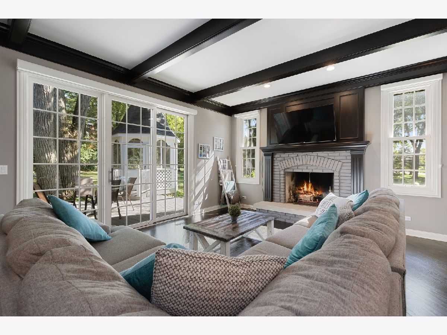
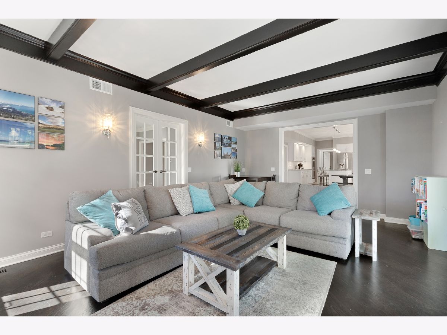
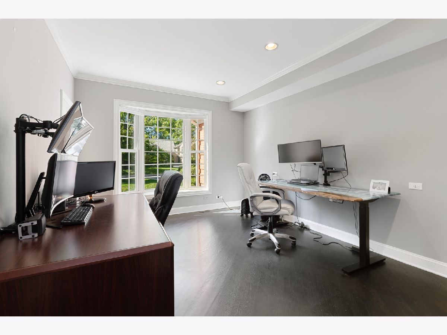
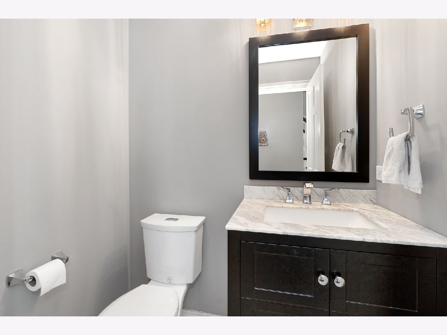
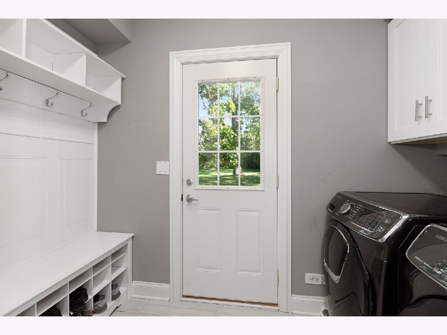
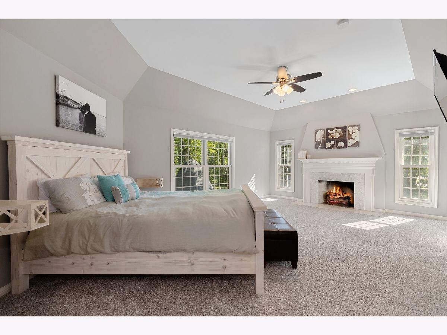
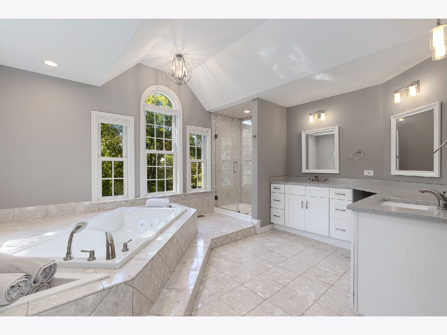
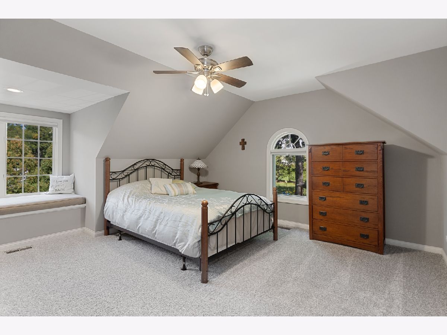
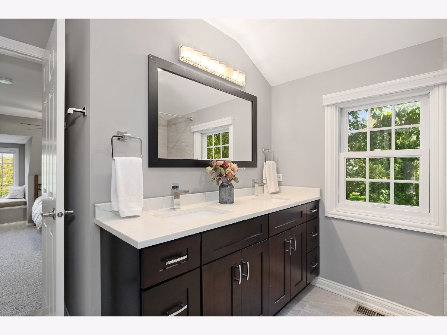
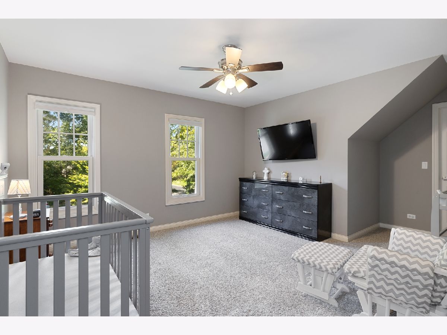
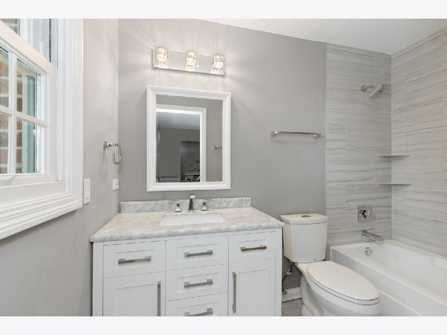
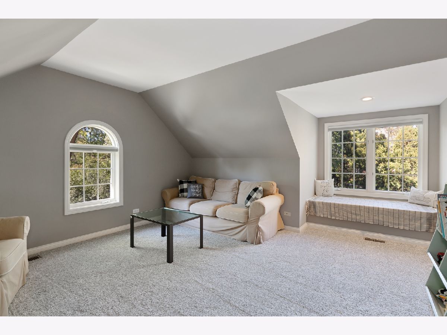
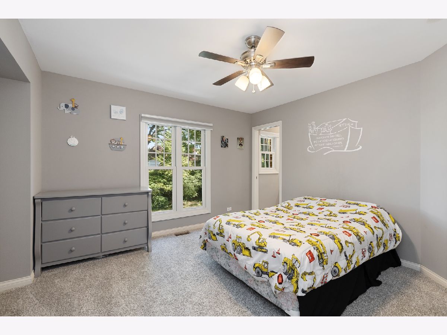
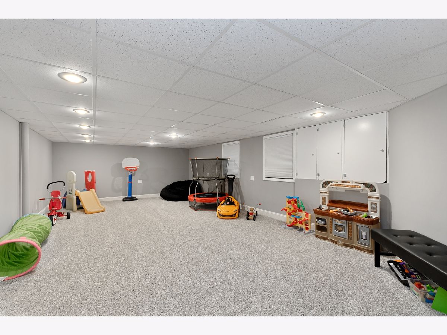
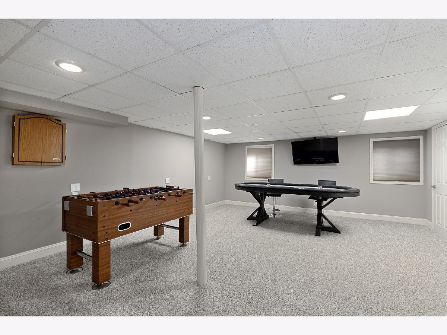
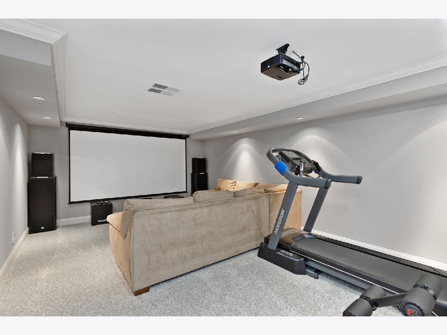
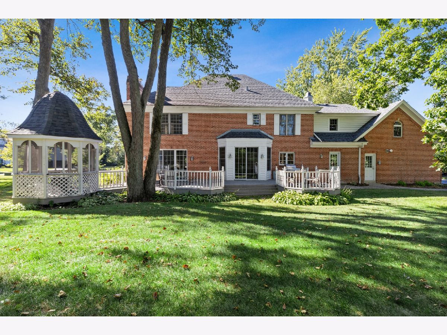
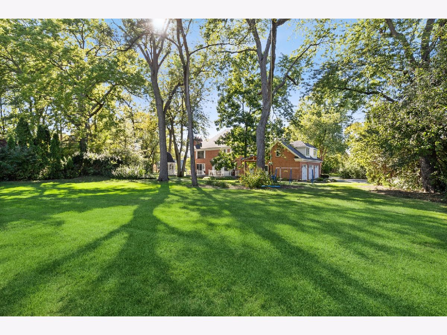
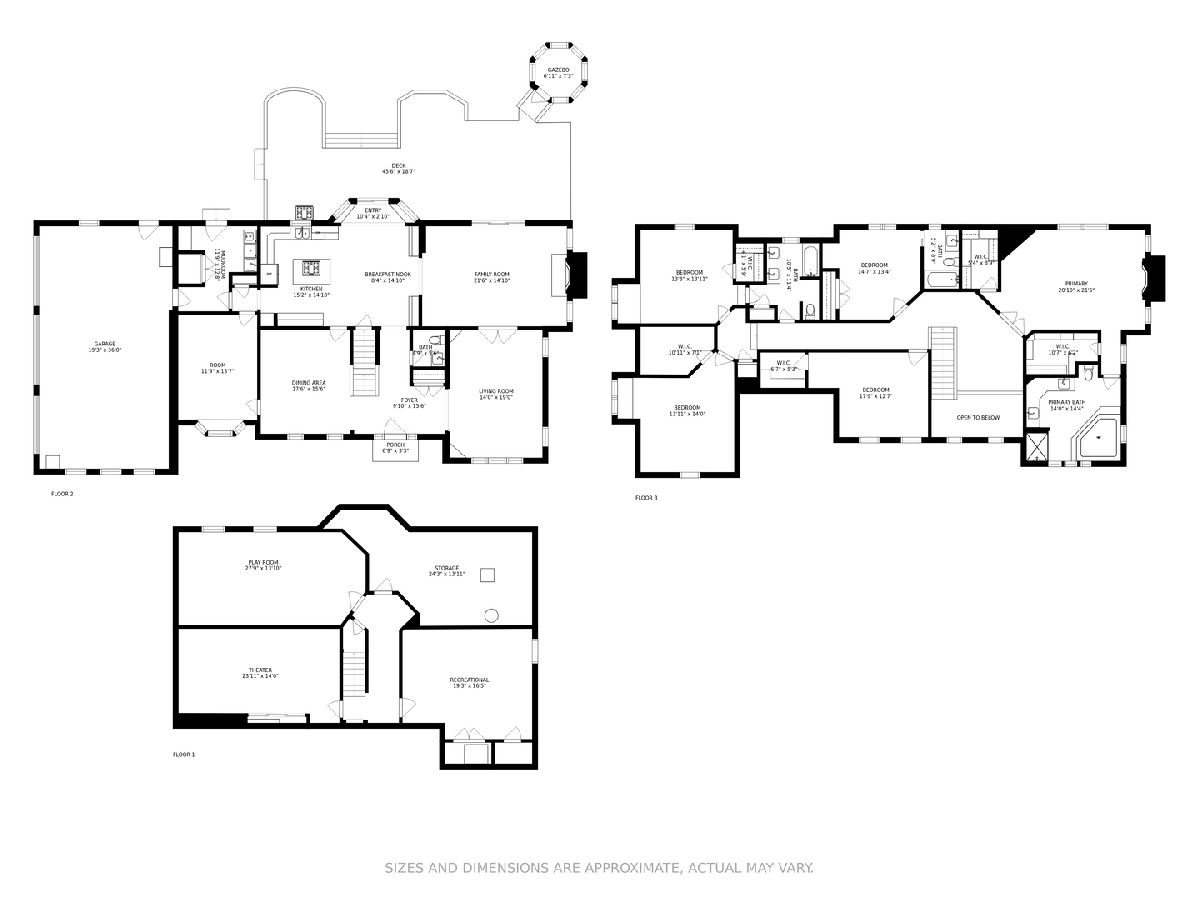
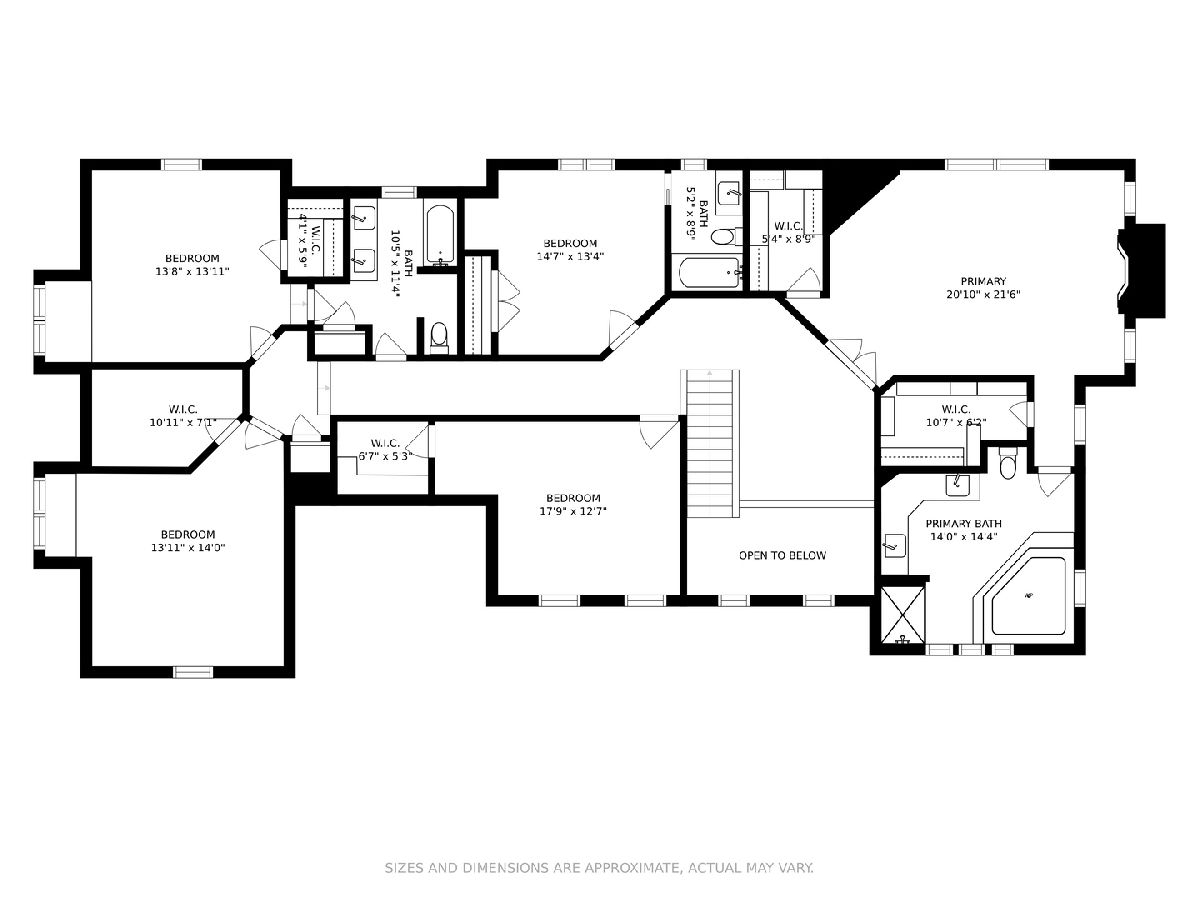
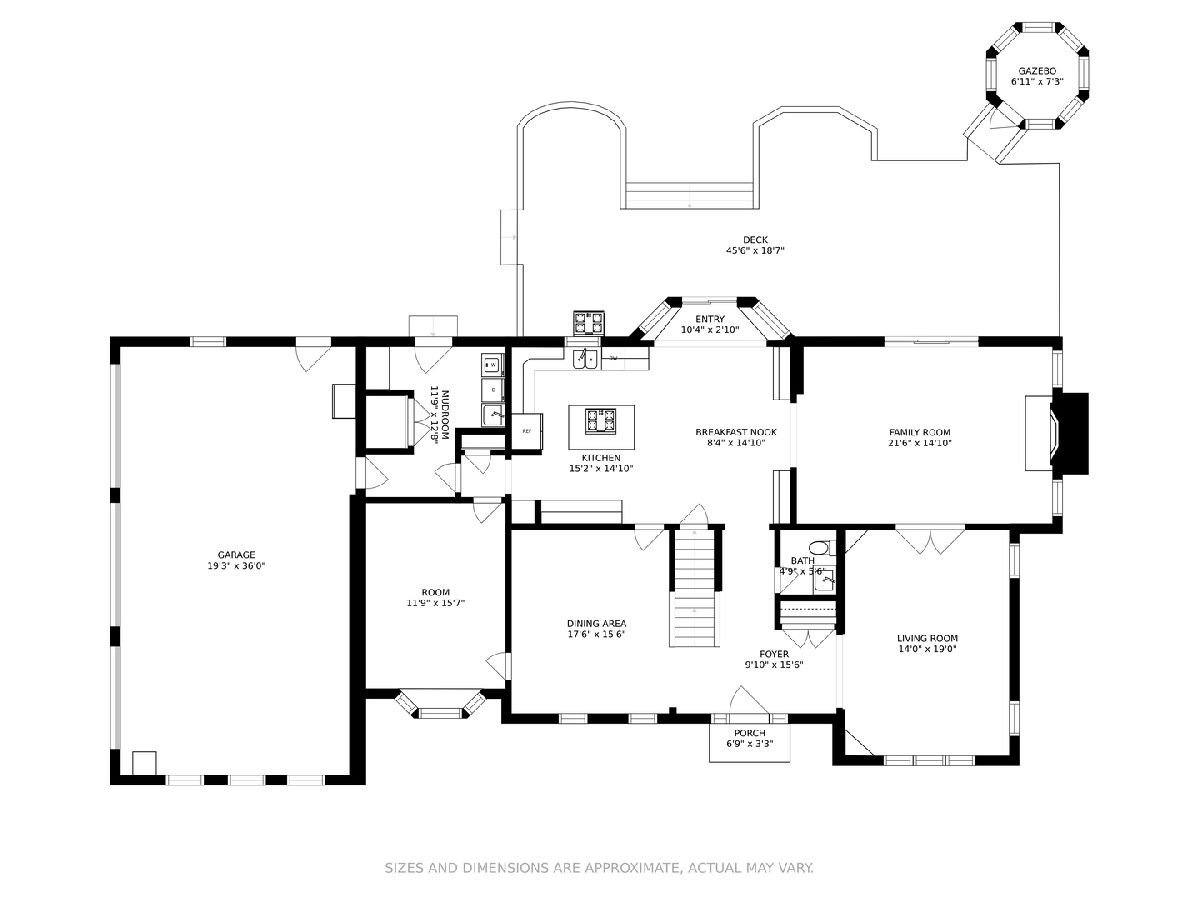
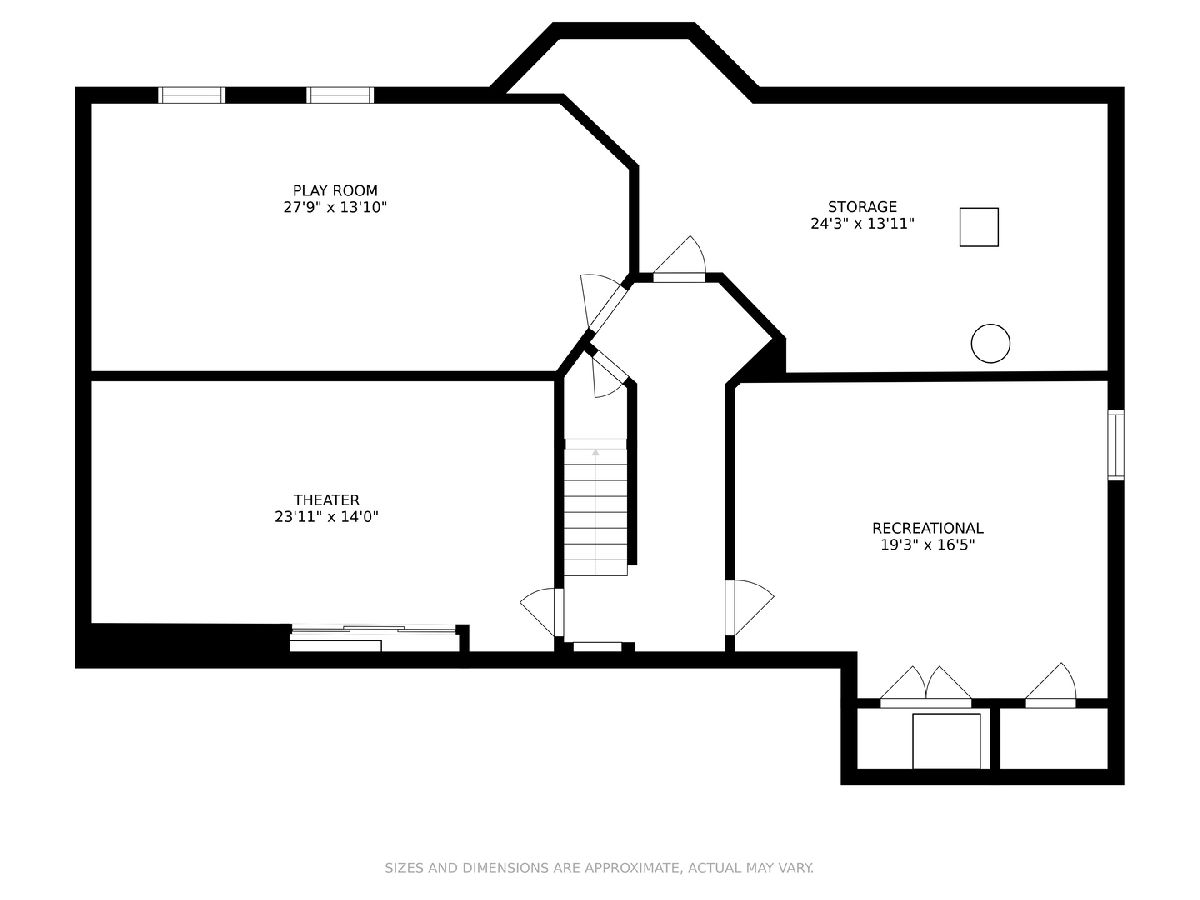
Room Specifics
Total Bedrooms: 6
Bedrooms Above Ground: 5
Bedrooms Below Ground: 1
Dimensions: —
Floor Type: Carpet
Dimensions: —
Floor Type: Carpet
Dimensions: —
Floor Type: Carpet
Dimensions: —
Floor Type: —
Dimensions: —
Floor Type: —
Full Bathrooms: 4
Bathroom Amenities: Whirlpool,Separate Shower,Double Sink,Soaking Tub
Bathroom in Basement: 0
Rooms: Bedroom 5,Storage,Recreation Room,Theatre Room,Bedroom 6,Breakfast Room,Office,Play Room,Foyer
Basement Description: Finished,Egress Window
Other Specifics
| 3 | |
| Concrete Perimeter | |
| Asphalt,Circular | |
| Deck | |
| Cul-De-Sac,Irregular Lot | |
| 200X206X100X59X100X148 | |
| Pull Down Stair,Unfinished | |
| Full | |
| Vaulted/Cathedral Ceilings, Hardwood Floors, First Floor Laundry | |
| Double Oven, Microwave, Dishwasher, Refrigerator, Washer, Dryer, Disposal, Stainless Steel Appliance(s), Cooktop | |
| Not in DB | |
| Curbs, Street Paved | |
| — | |
| — | |
| Gas Log |
Tax History
| Year | Property Taxes |
|---|---|
| 2021 | $17,233 |
Contact Agent
Nearby Similar Homes
Nearby Sold Comparables
Contact Agent
Listing Provided By
Compass






