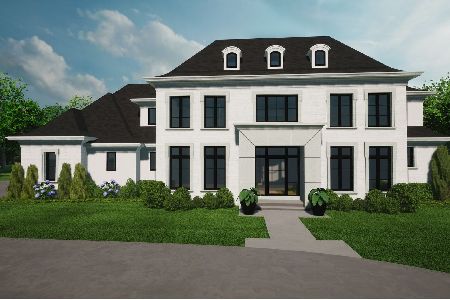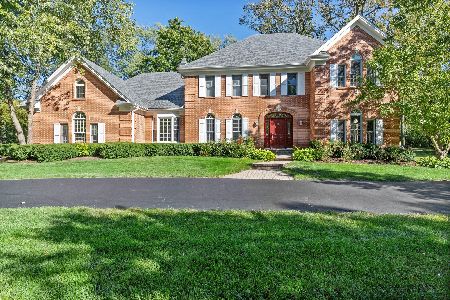1476 Estate Lane, Lake Forest, Illinois 60045
$860,000
|
Sold
|
|
| Status: | Closed |
| Sqft: | 3,449 |
| Cost/Sqft: | $272 |
| Beds: | 5 |
| Baths: | 4 |
| Year Built: | 1959 |
| Property Taxes: | $14,625 |
| Days On Market: | 3576 |
| Lot Size: | 0,61 |
Description
Picture perfect home w/white picket fence is located on winding street in the historic Lasker Estate area. The comfortable open floor plan is filled w/tons of natural light and is perfect for entertaining. Features include new gourmet white kitchen w/SS appliances, charming breakfast nook w/FPLC; luxurious master suite w/marble bath w/large shower & soaking tub, dual walk-in closets, volume ceiling, coffee bar & balcony; 2nd floor laundry room; hardwood floors. Flexible floor plan has a loft office/study space. Main-level has 2 bedrooms w/full bath ~ super for guests, live-in, or additional office space. Seamless architectural 2nd floor addition in '07. This lovely property is enhanced w/circular driveway, perennial gardens, covered porch, paver brick patios and big backyard. Finished basement w/exposed brick wall has large rec room, game room & tons of storage. Conveniently located to shopping, Starbucks, commuter train, highway access, quick O'Hare access and Everett Elementary.
Property Specifics
| Single Family | |
| — | |
| Cape Cod | |
| 1959 | |
| Full | |
| — | |
| No | |
| 0.61 |
| Lake | |
| Lasker Estates | |
| 0 / Not Applicable | |
| None | |
| Lake Michigan | |
| Public Sewer | |
| 09183928 | |
| 15124060170000 |
Nearby Schools
| NAME: | DISTRICT: | DISTANCE: | |
|---|---|---|---|
|
Grade School
Everett Elementary School |
67 | — | |
|
Middle School
Deer Path Middle School |
67 | Not in DB | |
|
High School
Lake Forest High School |
115 | Not in DB | |
Property History
| DATE: | EVENT: | PRICE: | SOURCE: |
|---|---|---|---|
| 6 Jun, 2016 | Sold | $860,000 | MRED MLS |
| 15 Apr, 2016 | Under contract | $939,000 | MRED MLS |
| 4 Apr, 2016 | Listed for sale | $939,000 | MRED MLS |
Room Specifics
Total Bedrooms: 5
Bedrooms Above Ground: 5
Bedrooms Below Ground: 0
Dimensions: —
Floor Type: Hardwood
Dimensions: —
Floor Type: Hardwood
Dimensions: —
Floor Type: Hardwood
Dimensions: —
Floor Type: —
Full Bathrooms: 4
Bathroom Amenities: Separate Shower,Double Sink,European Shower,Soaking Tub
Bathroom in Basement: 0
Rooms: Bedroom 5,Eating Area,Game Room,Office,Recreation Room
Basement Description: Finished
Other Specifics
| 2 | |
| — | |
| Asphalt | |
| Balcony, Patio | |
| Landscaped | |
| 26572 SQ FT | |
| — | |
| Full | |
| Bar-Dry, Bar-Wet, Hardwood Floors, First Floor Bedroom, Second Floor Laundry, First Floor Full Bath | |
| Range, Microwave, Dishwasher, Refrigerator, Washer, Dryer, Disposal | |
| Not in DB | |
| Street Paved, Other | |
| — | |
| — | |
| Gas Log |
Tax History
| Year | Property Taxes |
|---|---|
| 2016 | $14,625 |
Contact Agent
Nearby Similar Homes
Nearby Sold Comparables
Contact Agent
Listing Provided By
Berkshire Hathaway HomeServices KoenigRubloff











