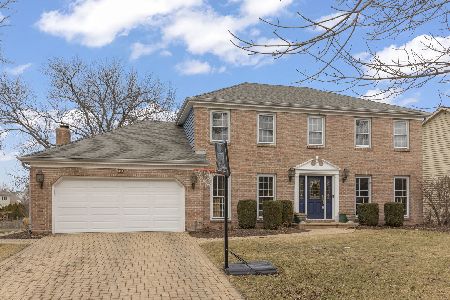1516 Clyde Drive, Naperville, Illinois 60565
$398,000
|
Sold
|
|
| Status: | Closed |
| Sqft: | 2,284 |
| Cost/Sqft: | $171 |
| Beds: | 3 |
| Baths: | 2 |
| Year Built: | 1969 |
| Property Taxes: | $7,107 |
| Days On Market: | 1848 |
| Lot Size: | 0,00 |
Description
Do not miss out on this Maplebrook II gem, with the perfect combination of updates and location! The absolutely gorgeous curb appeal starts with the newer Hardie Siding, roof, garage door and front door! Meticulously cared for and updated by the current owners (records provided). Beautiful kitchen remodel that includes new SS appliances, granite counters, custom cabinets, can lighting, extra storage cabinets, and refinished hardwood floors. Large living room flows into the dining room with hardwood flooring. Upstairs are three bedrooms and a full, shared bathroom that has been remodeled with granite counters, new hardware, new toilet, new can lights, new shower tile, and new tile flooring. The finished lower level features a family room with large fireplace, a second full bathroom, and a walk-in laundry room. Whole home has been repainted in today's colors. Furnace, AC and water heater, gutters, and fascia are all newer. Make sure to check out the deep backyard, made for entertaining with a HUGE 26x28 paver patio with built-in gas grill. Two blocks to the elementary school, Jr High, and neighborhood swimming pool, minutes to downtown Naperville, Metra, DuPage River Path and Winding Creek Park. Less than 15 minutes to both I-88 and I-355. Welcome Home!
Property Specifics
| Single Family | |
| — | |
| — | |
| 1969 | |
| Full | |
| — | |
| No | |
| — |
| Du Page | |
| Maplebrook Ii | |
| 0 / Not Applicable | |
| None | |
| Public | |
| Public Sewer | |
| 10985023 | |
| 0830411005 |
Nearby Schools
| NAME: | DISTRICT: | DISTANCE: | |
|---|---|---|---|
|
Grade School
Maplebrook Elementary School |
203 | — | |
|
Middle School
Lincoln Junior High School |
203 | Not in DB | |
|
High School
Naperville Central High School |
203 | Not in DB | |
Property History
| DATE: | EVENT: | PRICE: | SOURCE: |
|---|---|---|---|
| 13 Aug, 2010 | Sold | $264,000 | MRED MLS |
| 26 Jun, 2010 | Under contract | $269,900 | MRED MLS |
| — | Last price change | $277,500 | MRED MLS |
| 3 Jun, 2010 | Listed for sale | $277,500 | MRED MLS |
| 22 Mar, 2021 | Sold | $398,000 | MRED MLS |
| 7 Feb, 2021 | Under contract | $390,000 | MRED MLS |
| 5 Feb, 2021 | Listed for sale | $390,000 | MRED MLS |
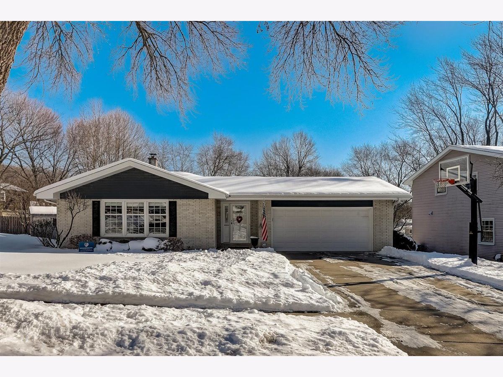
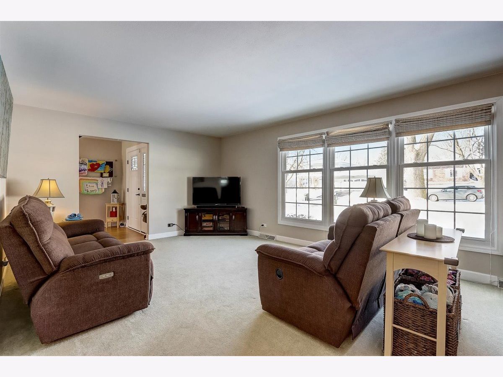
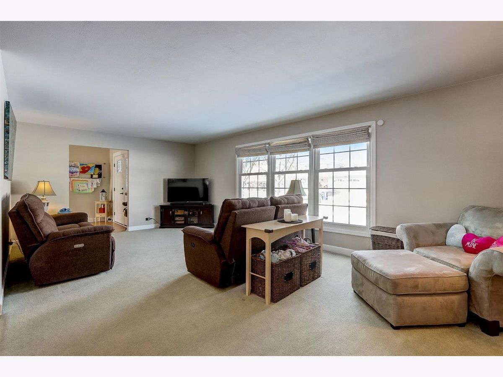
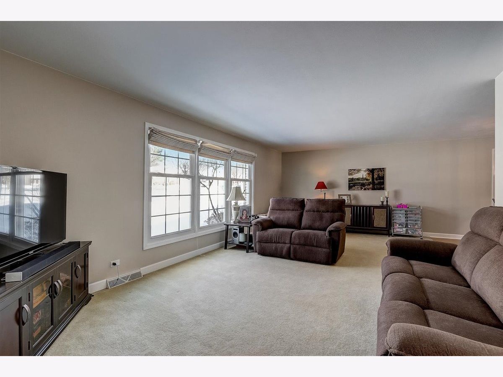
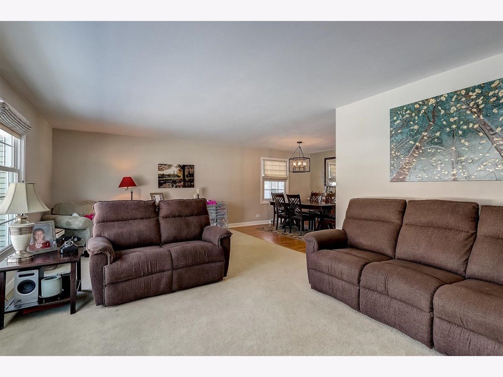
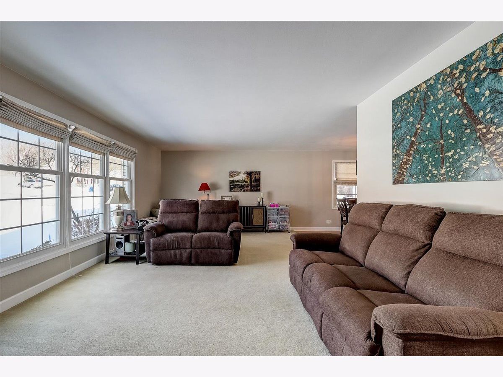
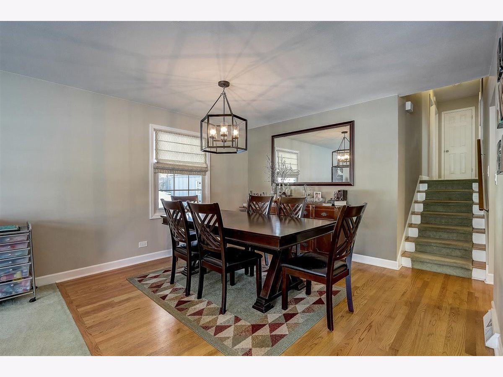
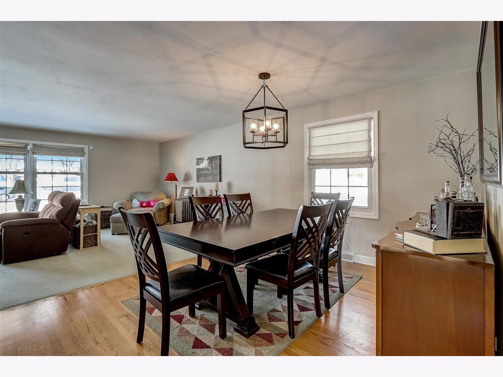

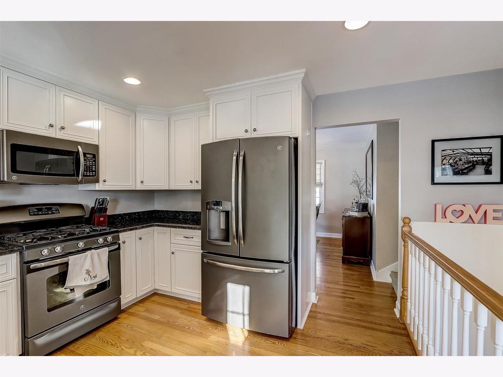
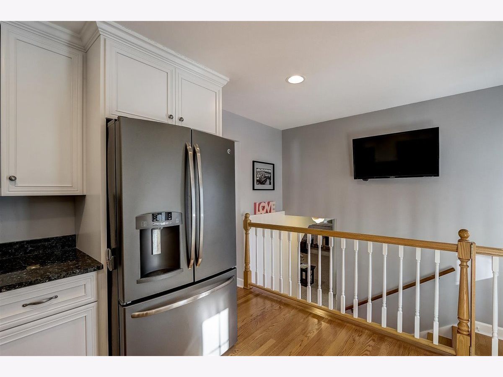
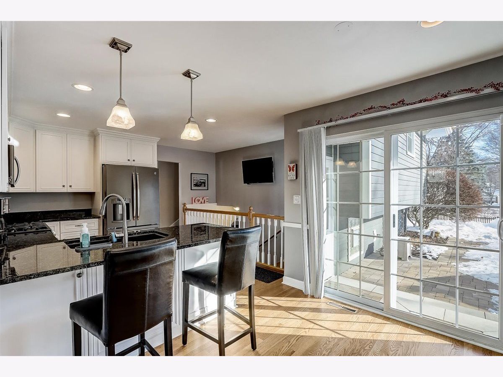
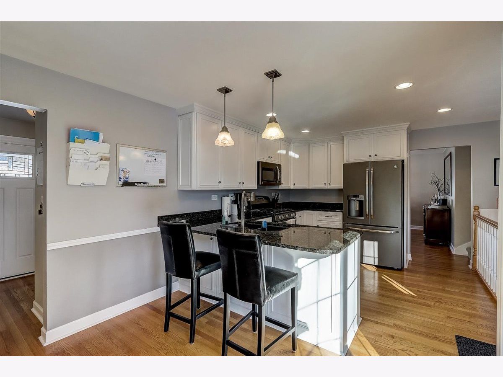

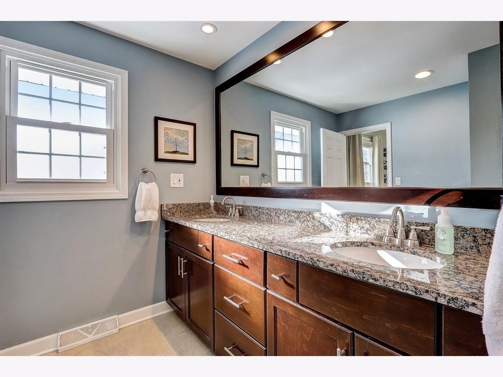
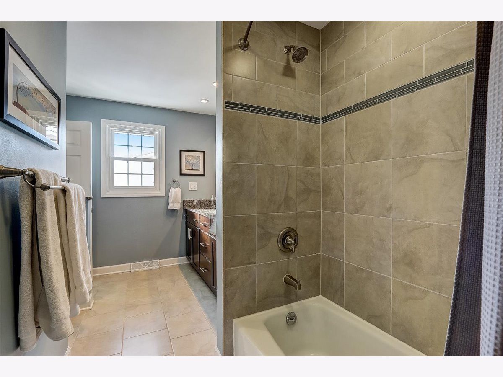
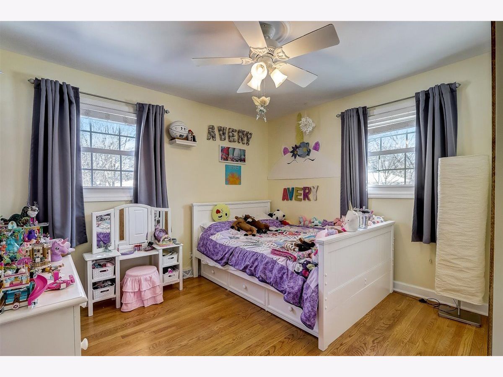

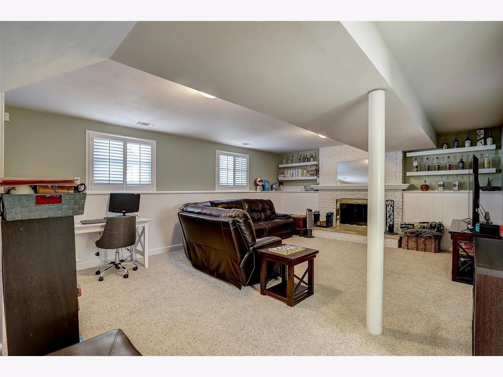

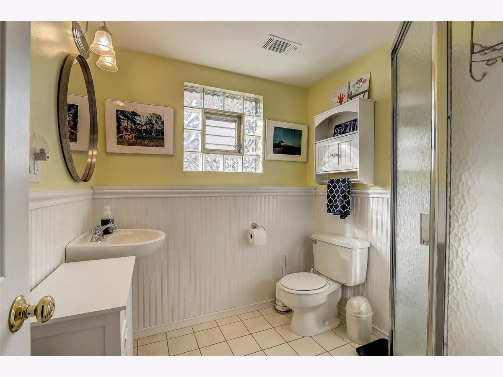

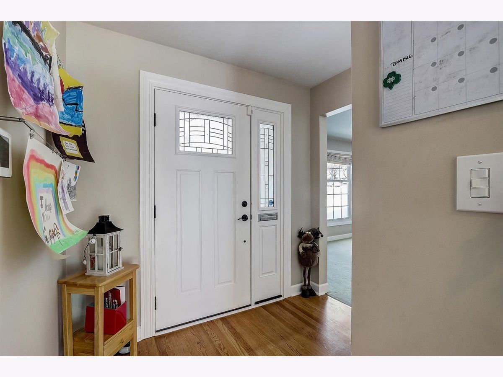




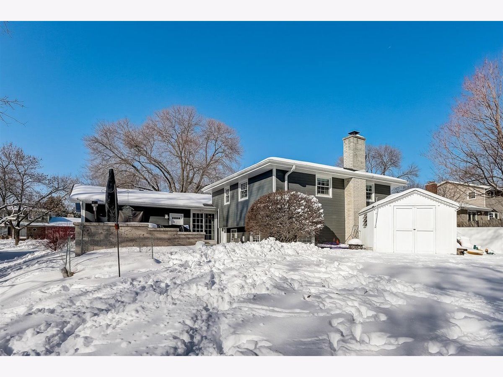


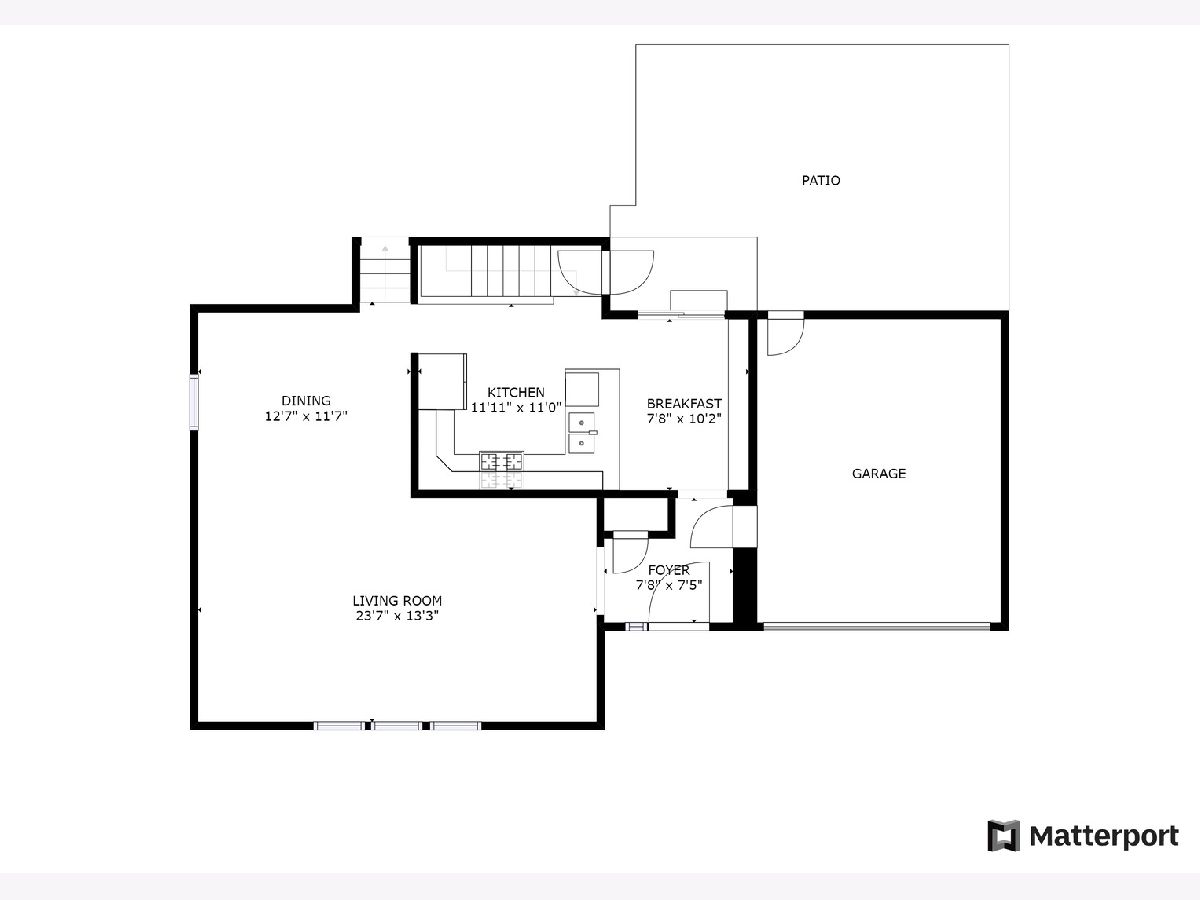


Room Specifics
Total Bedrooms: 3
Bedrooms Above Ground: 3
Bedrooms Below Ground: 0
Dimensions: —
Floor Type: Hardwood
Dimensions: —
Floor Type: Hardwood
Full Bathrooms: 2
Bathroom Amenities: Double Sink
Bathroom in Basement: 1
Rooms: Breakfast Room
Basement Description: Finished
Other Specifics
| 2 | |
| — | |
| Concrete | |
| Brick Paver Patio, Storms/Screens, Outdoor Grill | |
| — | |
| 10890 | |
| Unfinished | |
| Full | |
| Hardwood Floors | |
| Range, Microwave, Dishwasher, Refrigerator, Washer, Dryer, Disposal, Stainless Steel Appliance(s) | |
| Not in DB | |
| Park, Pool, Tennis Court(s), Lake, Sidewalks, Street Lights | |
| — | |
| — | |
| Wood Burning |
Tax History
| Year | Property Taxes |
|---|---|
| 2010 | $6,114 |
| 2021 | $7,107 |
Contact Agent
Nearby Similar Homes
Nearby Sold Comparables
Contact Agent
Listing Provided By
Redfin Corporation


