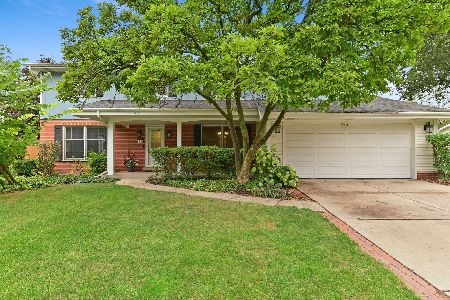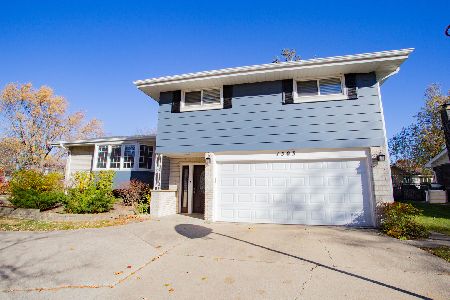1516 Executive Lane, Glenview, Illinois 60026
$533,500
|
Sold
|
|
| Status: | Closed |
| Sqft: | 2,514 |
| Cost/Sqft: | $219 |
| Beds: | 4 |
| Baths: | 3 |
| Year Built: | 1965 |
| Property Taxes: | $10,991 |
| Days On Market: | 1565 |
| Lot Size: | 0,23 |
Description
Impeccably maintained, 4 bedroom, 2.5 bathroom home in an award-winning Glenbrook South school district! This home features gorgeous hardwood floors throughout, large eat-in kitchen which flows into the family room that has custom built-ins. Beautiful fenced and oversized backyard with brick paver patio and hot tub. The home is a traditional Colonial with an ideal flow from all the rooms, perfect for entertaining. Oversized primary suite with full bath, ample closet space and dressing area. 3 additional bedrooms (one with walk-in closet) and bathroom complete the 2nd floor. The partially finished basement has newer carpet, a large recreation area and plenty of room for storage. Seller is offering 1 year home warranty! 2+ car garage, brick paver driveway and beautiful landscaping, make this home ready for a new owner. Close to Metra, shopping, pools, parks, The Glen and I-294/94. Welcome Home!
Property Specifics
| Single Family | |
| — | |
| — | |
| 1965 | |
| Full | |
| — | |
| No | |
| 0.23 |
| Cook | |
| — | |
| — / Not Applicable | |
| None | |
| Lake Michigan | |
| Public Sewer | |
| 11239427 | |
| 04283050200000 |
Nearby Schools
| NAME: | DISTRICT: | DISTANCE: | |
|---|---|---|---|
|
Grade School
Glen Grove Elementary School |
34 | — | |
|
Middle School
Attea Middle School |
34 | Not in DB | |
|
High School
Glenbrook South High School |
225 | Not in DB | |
|
Alternate Elementary School
Westbrook Elementary School |
— | Not in DB | |
Property History
| DATE: | EVENT: | PRICE: | SOURCE: |
|---|---|---|---|
| 30 Dec, 2021 | Sold | $533,500 | MRED MLS |
| 28 Oct, 2021 | Under contract | $549,500 | MRED MLS |
| 6 Oct, 2021 | Listed for sale | $549,500 | MRED MLS |
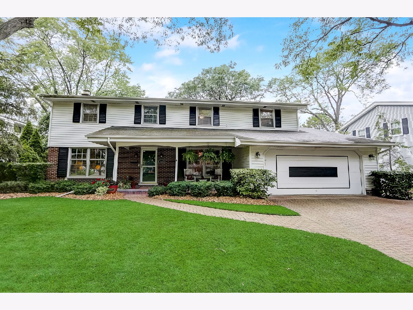
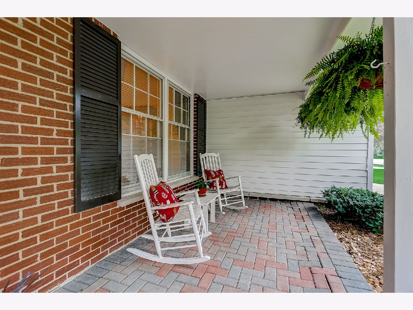
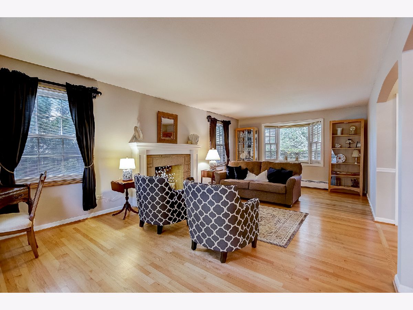
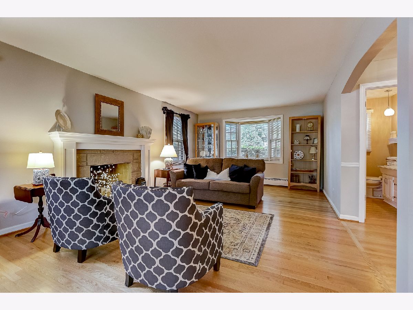
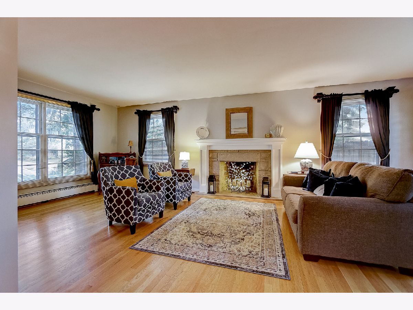
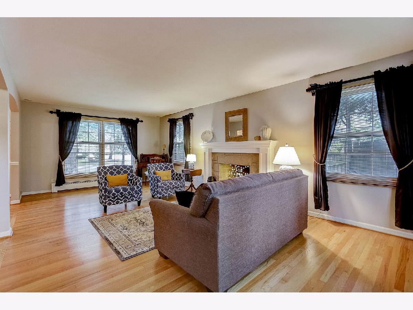
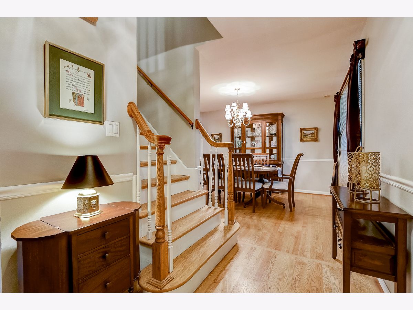
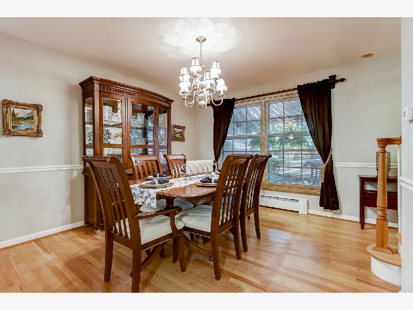
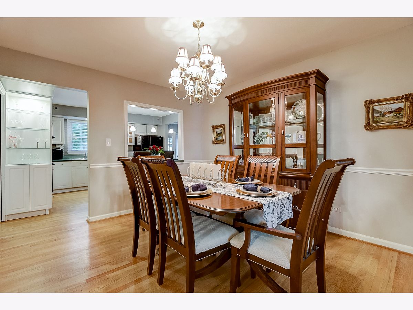
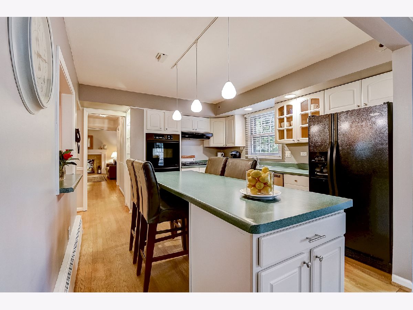
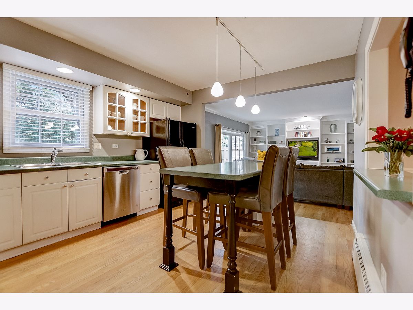
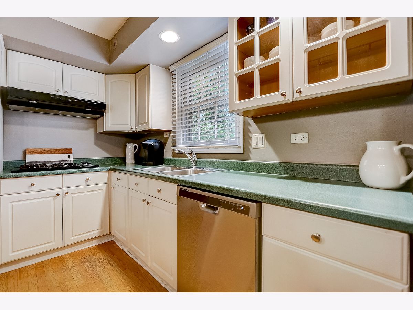
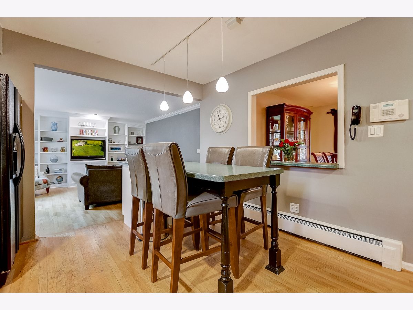
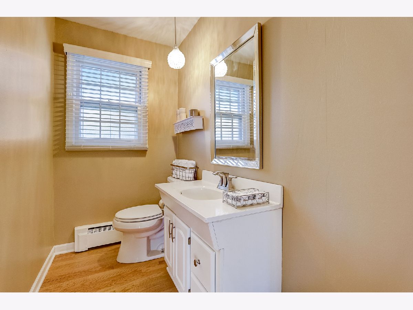
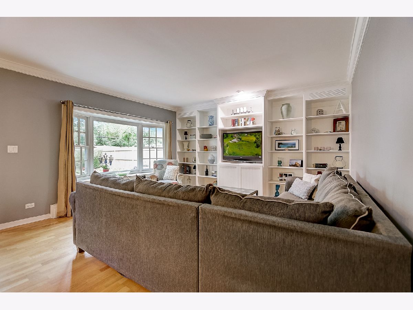
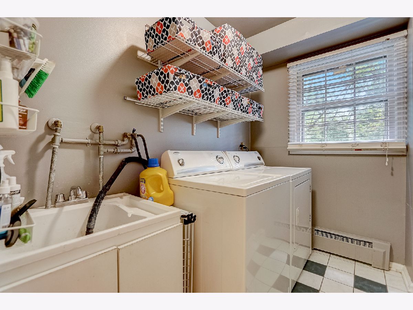
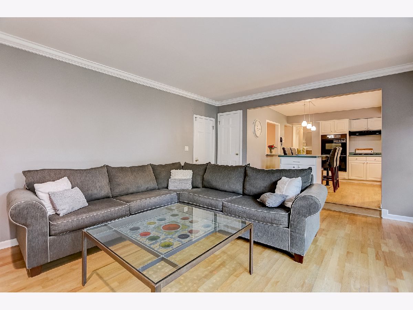

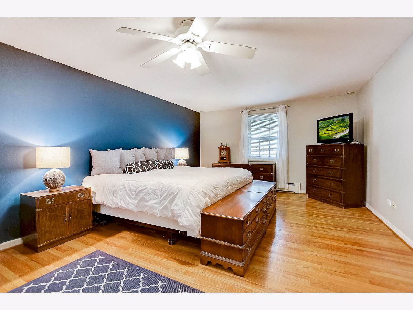

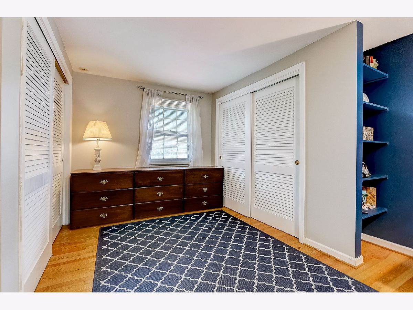

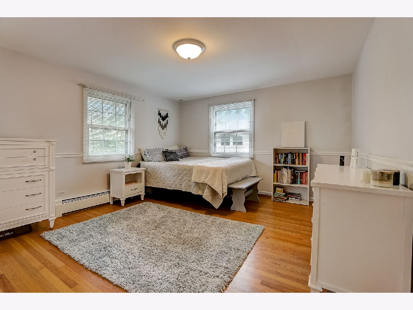


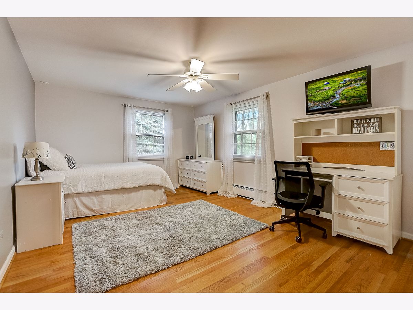

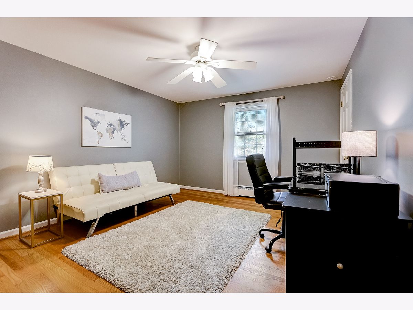

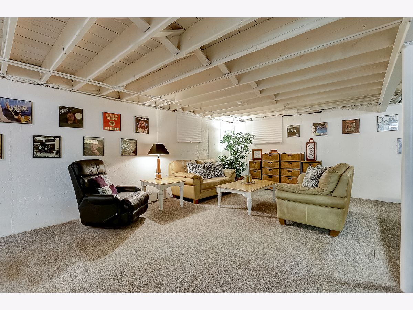
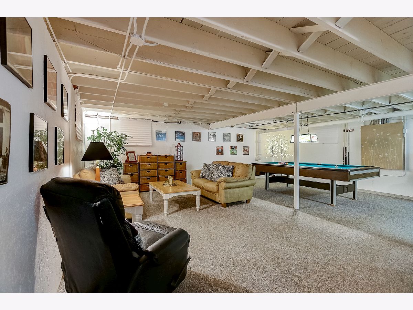

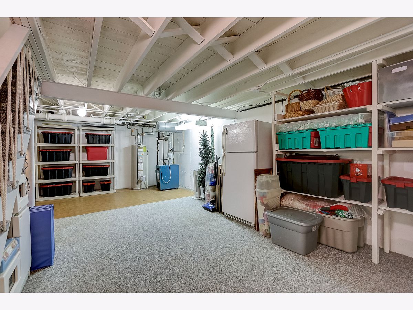

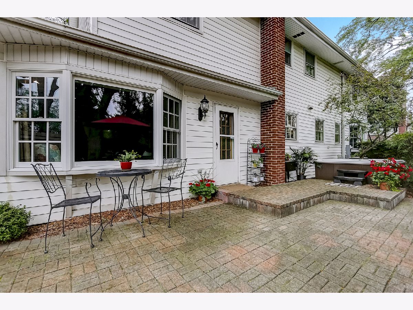





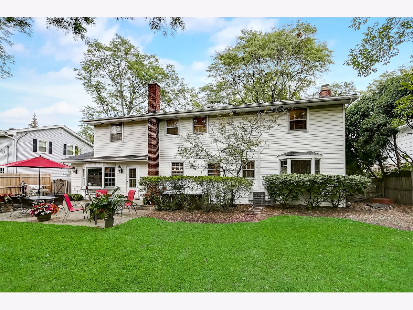
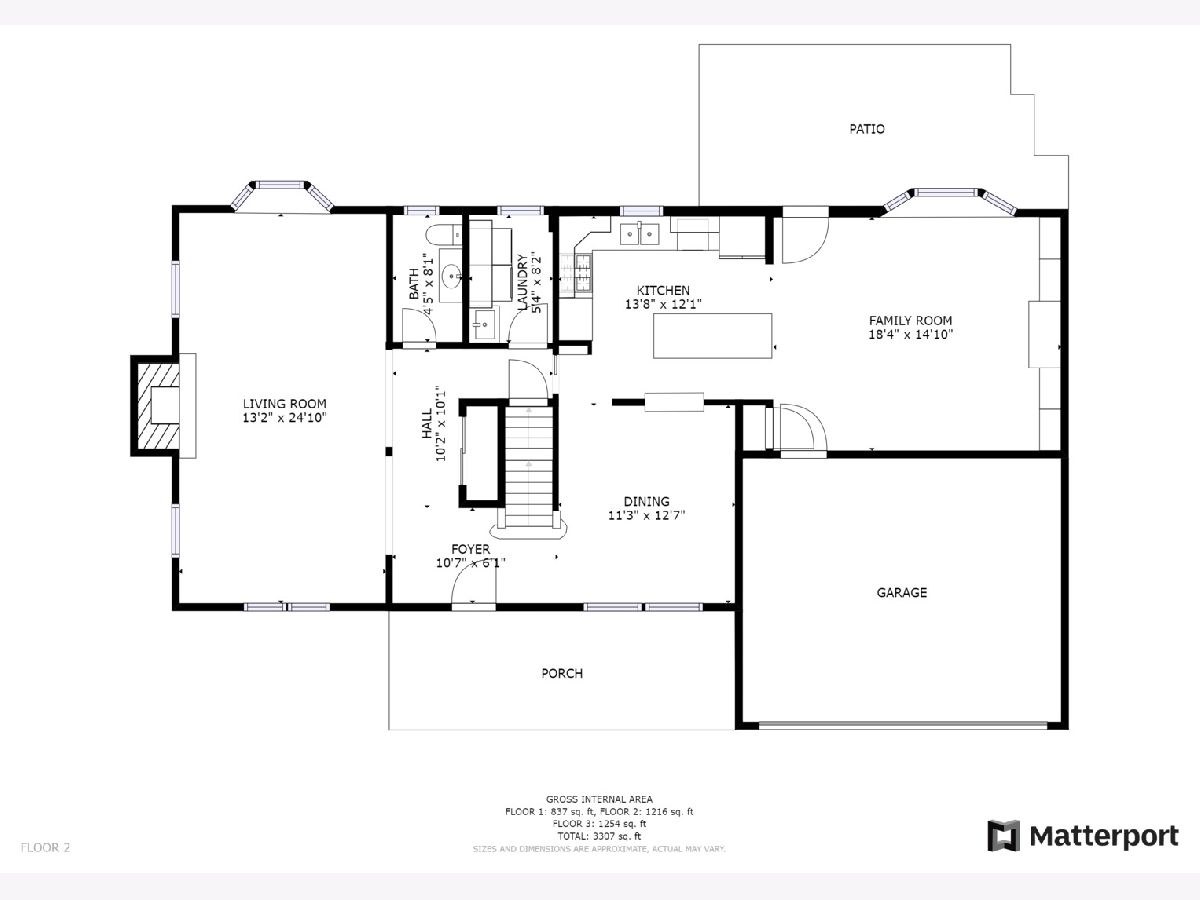
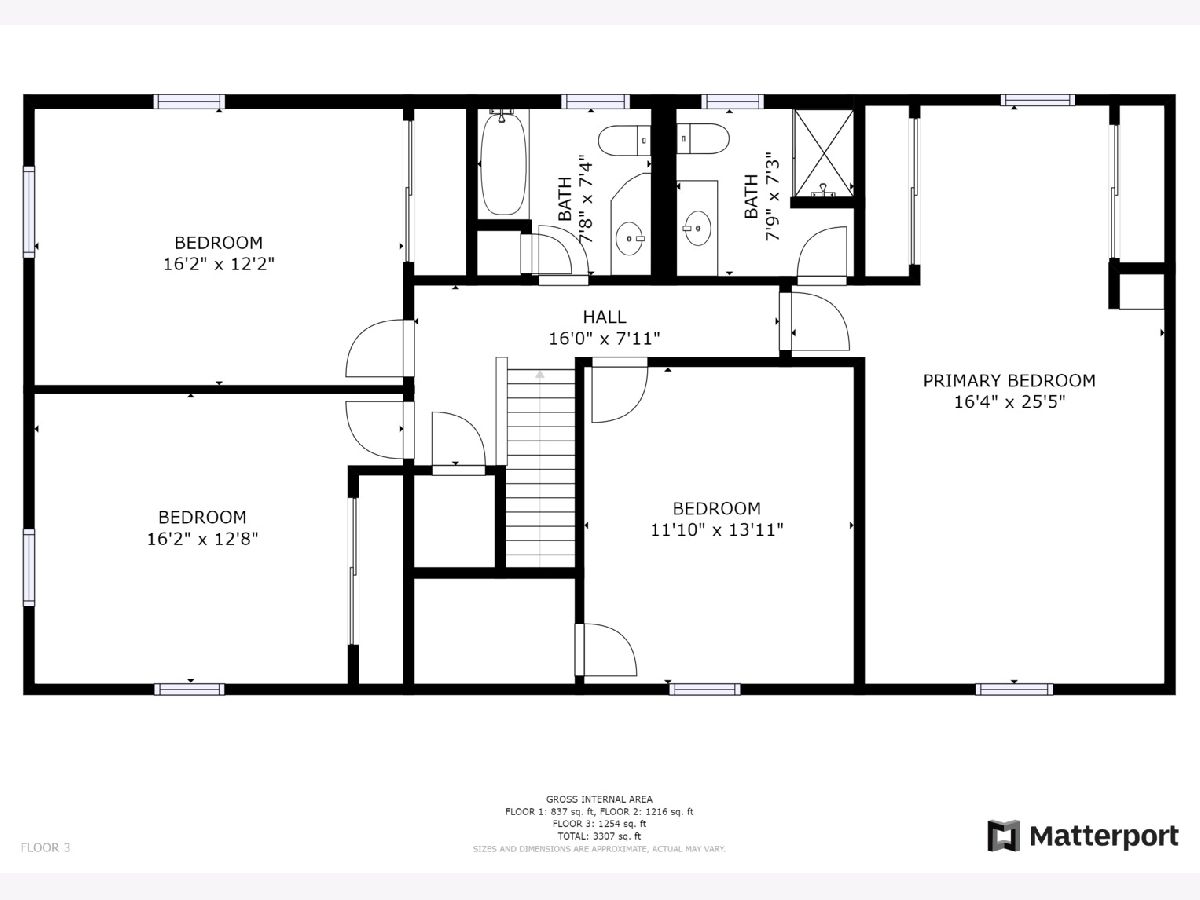
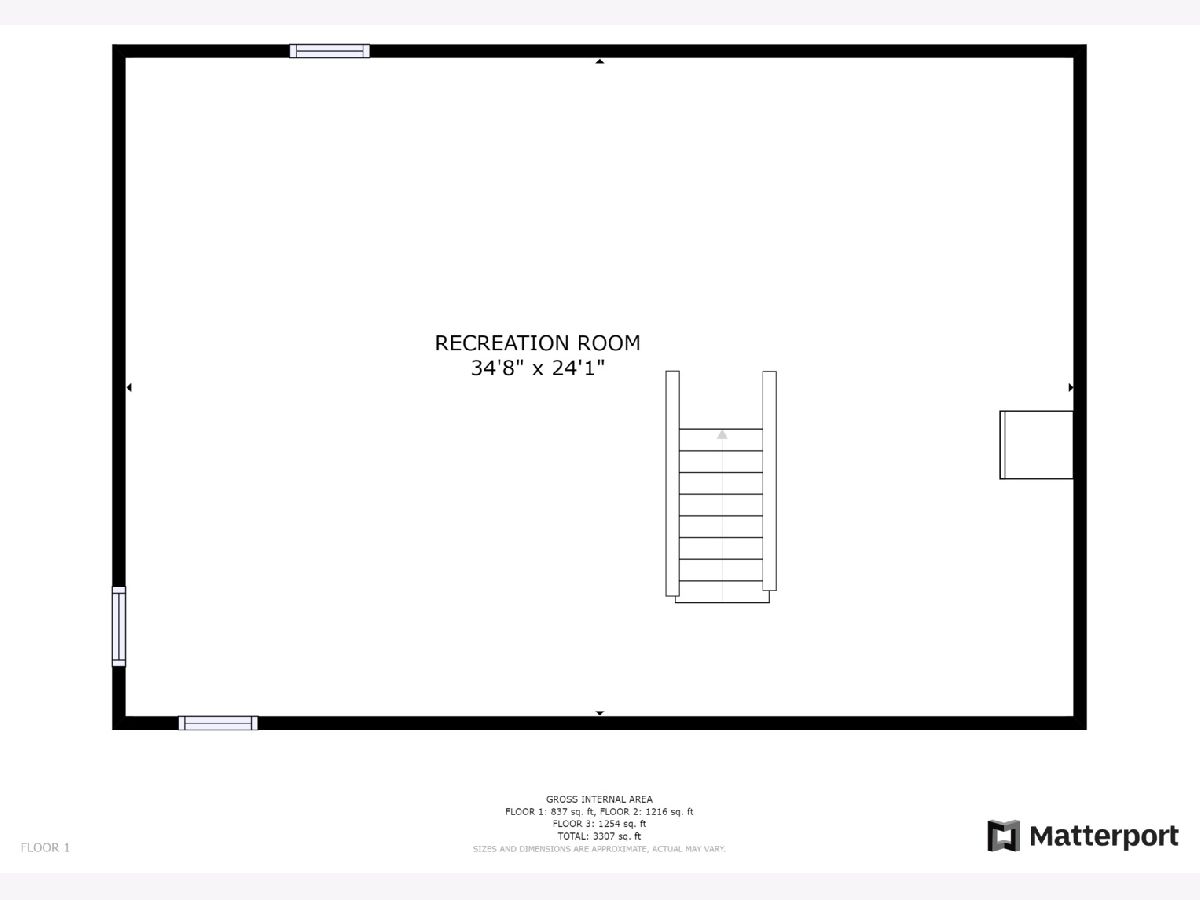
Room Specifics
Total Bedrooms: 4
Bedrooms Above Ground: 4
Bedrooms Below Ground: 0
Dimensions: —
Floor Type: Hardwood
Dimensions: —
Floor Type: Hardwood
Dimensions: —
Floor Type: Hardwood
Full Bathrooms: 3
Bathroom Amenities: —
Bathroom in Basement: 0
Rooms: Foyer,Recreation Room
Basement Description: Partially Finished,Egress Window
Other Specifics
| 2 | |
| — | |
| — | |
| Patio, Porch, Hot Tub, Dog Run, Storms/Screens | |
| — | |
| 10008 | |
| Unfinished | |
| Full | |
| Hardwood Floors, First Floor Laundry, Built-in Features, Walk-In Closet(s) | |
| Range, Dishwasher, Refrigerator, Washer, Dryer, Disposal, Cooktop, Built-In Oven, Range Hood | |
| Not in DB | |
| Park, Pool, Tennis Court(s), Curbs, Sidewalks, Street Lights, Street Paved | |
| — | |
| — | |
| Wood Burning |
Tax History
| Year | Property Taxes |
|---|---|
| 2021 | $10,991 |
Contact Agent
Nearby Similar Homes
Nearby Sold Comparables
Contact Agent
Listing Provided By
Redfin Corporation






