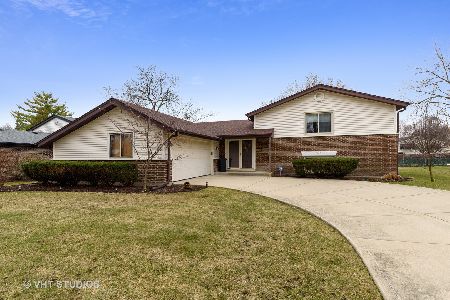1516 Fleming Drive N, Arlington Heights, Illinois 60004
$387,000
|
Sold
|
|
| Status: | Closed |
| Sqft: | 0 |
| Cost/Sqft: | — |
| Beds: | 3 |
| Baths: | 3 |
| Year Built: | 1972 |
| Property Taxes: | $9,468 |
| Days On Market: | 3572 |
| Lot Size: | 0,00 |
Description
** ONE of the FAVORITE MODELS in the NORTHGATE COMMUNITY - The CONNECTICUT ** because of its Contemporary Open Floor Plan & Seemingly Endless Living Space ~ a Split Level with an Immense Cathedral Ceiling over the Living Room & Dining Room ~ Can Lighting throughout Home ~ Updated & Expanded Kitchen with 42" Cherry Cabinetry & Floor to Ceiling Bay Window Eating Area ~ Master Bedroom Suite with Walk-In Closet & Newer Master Bath with Steam Shower. Remodeled Hall Bath with Cherry Cabinetry and Granite Vanity ~ Huge Family Room easily could include a 5th Bedroom ~ Finished Sub-Basement with Rec Room and Bedroom ~ New HVAC 2014 ~ Impressively Large Lot with Beautiful Lush Private Backyard and Underground Sprinkler System ~ In Buffalo Grove High School district!
Property Specifics
| Single Family | |
| — | |
| — | |
| 1972 | |
| Partial | |
| CONNETICUT | |
| No | |
| — |
| Cook | |
| Northgate | |
| 0 / Not Applicable | |
| None | |
| Lake Michigan | |
| Sewer-Storm | |
| 09234206 | |
| 03091200100000 |
Nearby Schools
| NAME: | DISTRICT: | DISTANCE: | |
|---|---|---|---|
|
Grade School
J W Riley Elementary School |
21 | — | |
|
Middle School
Jack London Middle School |
21 | Not in DB | |
|
High School
Buffalo Grove High School |
214 | Not in DB | |
Property History
| DATE: | EVENT: | PRICE: | SOURCE: |
|---|---|---|---|
| 26 Aug, 2016 | Sold | $387,000 | MRED MLS |
| 7 Jul, 2016 | Under contract | $405,000 | MRED MLS |
| 21 May, 2016 | Listed for sale | $405,000 | MRED MLS |
Room Specifics
Total Bedrooms: 4
Bedrooms Above Ground: 3
Bedrooms Below Ground: 1
Dimensions: —
Floor Type: Hardwood
Dimensions: —
Floor Type: Hardwood
Dimensions: —
Floor Type: Carpet
Full Bathrooms: 3
Bathroom Amenities: —
Bathroom in Basement: 0
Rooms: Recreation Room
Basement Description: Finished,Sub-Basement
Other Specifics
| 2 | |
| — | |
| Concrete | |
| Patio | |
| — | |
| 157 X 67 X 144 X 66 X 22 | |
| — | |
| Full | |
| Vaulted/Cathedral Ceilings | |
| Double Oven, Microwave, Dishwasher, Refrigerator, Washer, Dryer, Disposal | |
| Not in DB | |
| Sidewalks, Street Lights, Street Paved | |
| — | |
| — | |
| Gas Starter |
Tax History
| Year | Property Taxes |
|---|---|
| 2016 | $9,468 |
Contact Agent
Nearby Similar Homes
Nearby Sold Comparables
Contact Agent
Listing Provided By
RE/MAX At Home







