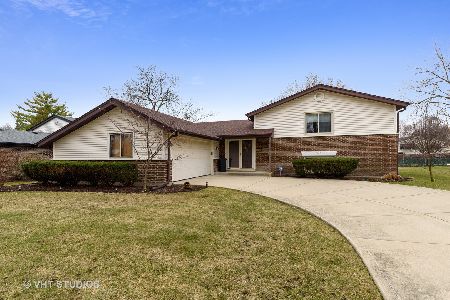1528 Fleming Drive, Arlington Heights, Illinois 60004
$425,000
|
Sold
|
|
| Status: | Closed |
| Sqft: | 2,400 |
| Cost/Sqft: | $177 |
| Beds: | 4 |
| Baths: | 3 |
| Year Built: | 1972 |
| Property Taxes: | $13,893 |
| Days On Market: | 2187 |
| Lot Size: | 0,21 |
Description
This Northgate colonial is special-the kitchen has been remodeled and expanded and provides great amenities and flow for daily living and entertaining. Abundant cherry cabinetry & granite counters offer both ample storage and workspace. A built-in desk area makes the perfect homework or crafting center. You'll love the open concept design-the kitchen flows easily into the dining and family room area making it easy to entertain a crowd. The large windows flood the space with natural light and there is easy access to the patio through a sliding door in the family room. Other main floor upgrades include hardwood flooring, recessed lighting, updated fixtures, a remodeled powder room, paint, and crown moldings. Upstairs you'll find a huge master suite where you can retreat to your private sitting area. The adjoining dressing room features ample closet space & a window that offers natural light, making it easy to select your outfit for the day. The master bathroom has been updated & features an extended size vanity, new lighting, & walk-in shower. There are 3 other generously sized bedrooms including very large Bedroom 2 which boasts a big walk-in closet. The hall bathroom has been updated and offers dual sinks, its' own linen closet, and a tub/shower combination. The basement is finished and offers great space for recreation, exercise, or entertaining friends. There is a built-in entertainment center on one side and a built-in wine storage closet on the other. In the lower level, you'll also find a large storage and laundry room. Outside enjoy the large patio and fenced yard. The location is wonderful, very close to Centennial park, tennis courts, playground & school. You'll love the Northgate neighborhood where pride of ownership is evident and residents come together for events & activities throughout the year. Located within award-winning Buffalo Grove High School District plus you'll enjoy other area amenities including Lake Arlington, Camelot Park & pool, abundant shops & restaurants, & a short drive to downtown Arlington Heights & the Metra train.
Property Specifics
| Single Family | |
| — | |
| Colonial | |
| 1972 | |
| Full | |
| NORMANDY | |
| No | |
| 0.21 |
| Cook | |
| Northgate | |
| 0 / Not Applicable | |
| None | |
| Lake Michigan | |
| Public Sewer | |
| 10658823 | |
| 03091200120000 |
Nearby Schools
| NAME: | DISTRICT: | DISTANCE: | |
|---|---|---|---|
|
Grade School
J W Riley Elementary School |
21 | — | |
|
Middle School
Jack London Middle School |
21 | Not in DB | |
|
High School
Buffalo Grove High School |
214 | Not in DB | |
Property History
| DATE: | EVENT: | PRICE: | SOURCE: |
|---|---|---|---|
| 21 Nov, 2008 | Sold | $470,000 | MRED MLS |
| 4 Oct, 2008 | Under contract | $489,900 | MRED MLS |
| 10 Sep, 2008 | Listed for sale | $489,900 | MRED MLS |
| 10 Apr, 2020 | Sold | $425,000 | MRED MLS |
| 10 Mar, 2020 | Under contract | $425,000 | MRED MLS |
| 6 Mar, 2020 | Listed for sale | $425,000 | MRED MLS |
Room Specifics
Total Bedrooms: 4
Bedrooms Above Ground: 4
Bedrooms Below Ground: 0
Dimensions: —
Floor Type: Hardwood
Dimensions: —
Floor Type: Hardwood
Dimensions: —
Floor Type: Hardwood
Full Bathrooms: 3
Bathroom Amenities: Separate Shower
Bathroom in Basement: 0
Rooms: Other Room
Basement Description: Partially Finished
Other Specifics
| 2 | |
| Concrete Perimeter | |
| Concrete | |
| Patio | |
| Fenced Yard | |
| 80X113X63X140 | |
| Unfinished | |
| Full | |
| Hardwood Floors, Built-in Features, Walk-In Closet(s) | |
| Range, Microwave, Dishwasher, Refrigerator, Washer, Dryer, Disposal | |
| Not in DB | |
| Curbs, Sidewalks, Street Lights, Street Paved | |
| — | |
| — | |
| — |
Tax History
| Year | Property Taxes |
|---|---|
| 2008 | $7,889 |
| 2020 | $13,893 |
Contact Agent
Nearby Similar Homes
Nearby Sold Comparables
Contact Agent
Listing Provided By
Baird & Warner







