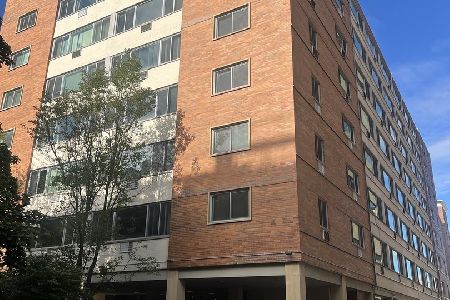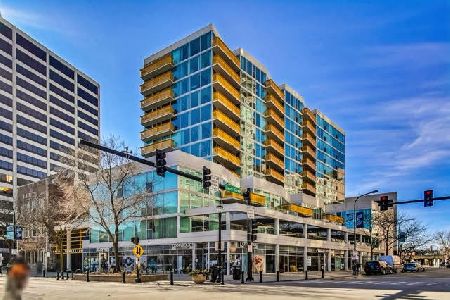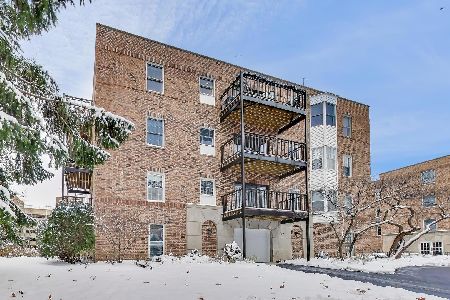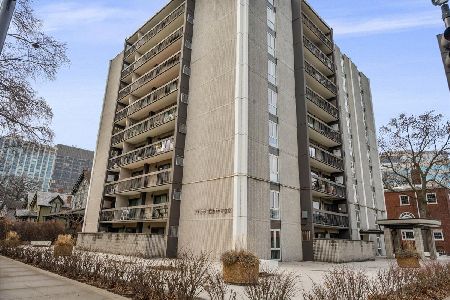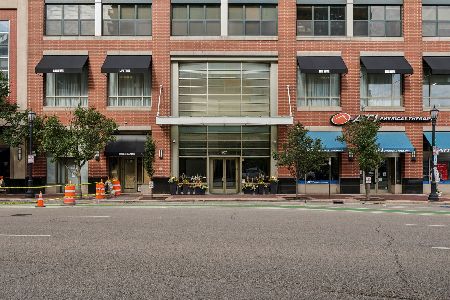1516 Hinman Avenue, Evanston, Illinois 60201
$78,000
|
Sold
|
|
| Status: | Closed |
| Sqft: | 0 |
| Cost/Sqft: | — |
| Beds: | 0 |
| Baths: | 1 |
| Year Built: | 1966 |
| Property Taxes: | $2,457 |
| Days On Market: | 5445 |
| Lot Size: | 0,00 |
Description
FHA approved building - Top Floor Junior one bedroom. Unit in good condition, plenty of natural light, and ample closet space. Deeded parking space included in the price (parking space can fit two compact cars - tandem). Great location - walking distance to downtown Evanston, CTA, Metra, the Lake, and NU. Come see. Building washer/dryer approved, subject to the approval of individual application.
Property Specifics
| Condos/Townhomes | |
| — | |
| — | |
| 1966 | |
| None | |
| JR. 1BDR | |
| No | |
| — |
| Cook | |
| Hinman House | |
| 324 / Monthly | |
| Heat,Water,Insurance,Lawn Care,Scavenger,Snow Removal | |
| Lake Michigan,Public | |
| Public Sewer, Sewer-Storm | |
| 07747143 | |
| 11184080161078 |
Property History
| DATE: | EVENT: | PRICE: | SOURCE: |
|---|---|---|---|
| 4 Nov, 2011 | Sold | $78,000 | MRED MLS |
| 26 Aug, 2011 | Under contract | $89,900 | MRED MLS |
| — | Last price change | $99,900 | MRED MLS |
| 7 Mar, 2011 | Listed for sale | $99,900 | MRED MLS |
| 2 Aug, 2021 | Sold | $110,000 | MRED MLS |
| 14 Jun, 2021 | Under contract | $115,000 | MRED MLS |
| 9 Jun, 2021 | Listed for sale | $115,000 | MRED MLS |
Room Specifics
Total Bedrooms: 0
Bedrooms Above Ground: 0
Bedrooms Below Ground: 0
Dimensions: —
Floor Type: —
Dimensions: —
Floor Type: —
Dimensions: —
Floor Type: —
Full Bathrooms: 1
Bathroom Amenities: —
Bathroom in Basement: 0
Rooms: No additional rooms
Basement Description: None
Other Specifics
| 1 | |
| Concrete Perimeter | |
| Asphalt | |
| — | |
| Landscaped | |
| COMMON GROUNDS | |
| — | |
| Full | |
| Storage | |
| Range, Refrigerator | |
| Not in DB | |
| — | |
| — | |
| Coin Laundry, Elevator(s), Storage, On Site Manager/Engineer, Service Elevator(s) | |
| — |
Tax History
| Year | Property Taxes |
|---|---|
| 2011 | $2,457 |
| 2021 | $1,589 |
Contact Agent
Nearby Similar Homes
Nearby Sold Comparables
Contact Agent
Listing Provided By
Jameson Sotheby's International Realty

