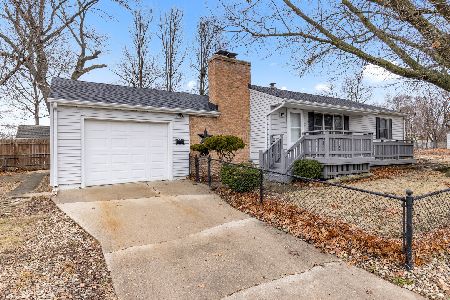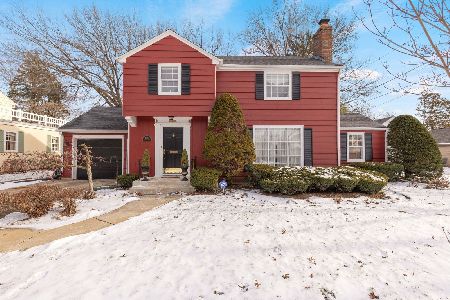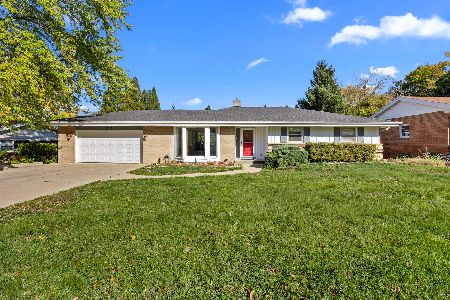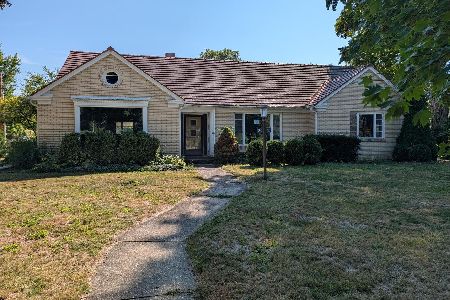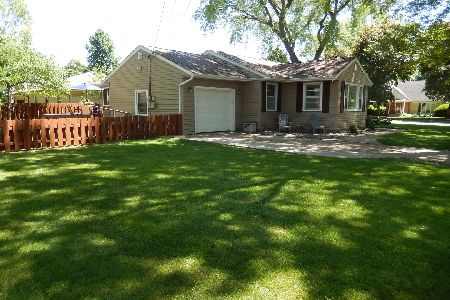1516 Lundvall Avenue, Rockford, Illinois 61107
$100,000
|
Sold
|
|
| Status: | Closed |
| Sqft: | 1,710 |
| Cost/Sqft: | $64 |
| Beds: | 3 |
| Baths: | 3 |
| Year Built: | 1955 |
| Property Taxes: | $3,623 |
| Days On Market: | 3389 |
| Lot Size: | 0,25 |
Description
Spacious Ranch in great neighborhood! 1/2 block from Bloom School. Large Living Room with wood floors opens up to the Dining Room and French Doors out to a great Sun Room overlooking the back yard. Kitchen with white cabinets with good storage and eat-in area. Large lower level with Rec Room, Office and possible 4th Bedroom. Mature landscape. Water Softener, Reverse Osmosis new in 2015
Property Specifics
| Single Family | |
| — | |
| — | |
| 1955 | |
| Full | |
| — | |
| No | |
| 0.25 |
| Winnebago | |
| — | |
| 0 / Not Applicable | |
| None | |
| Public | |
| Public Sewer | |
| 09364269 | |
| 1219130006 |
Property History
| DATE: | EVENT: | PRICE: | SOURCE: |
|---|---|---|---|
| 9 Mar, 2017 | Sold | $100,000 | MRED MLS |
| 26 Jan, 2017 | Under contract | $110,000 | MRED MLS |
| 11 Oct, 2016 | Listed for sale | $110,000 | MRED MLS |
Room Specifics
Total Bedrooms: 3
Bedrooms Above Ground: 3
Bedrooms Below Ground: 0
Dimensions: —
Floor Type: —
Dimensions: —
Floor Type: —
Full Bathrooms: 3
Bathroom Amenities: —
Bathroom in Basement: 0
Rooms: Eating Area,Office,Bonus Room,Recreation Room,Sun Room
Basement Description: Partially Finished
Other Specifics
| 2.5 | |
| — | |
| — | |
| — | |
| — | |
| 84X130 | |
| — | |
| None | |
| Hardwood Floors, First Floor Bedroom, First Floor Full Bath | |
| — | |
| Not in DB | |
| — | |
| — | |
| — | |
| — |
Tax History
| Year | Property Taxes |
|---|---|
| 2017 | $3,623 |
Contact Agent
Nearby Similar Homes
Nearby Sold Comparables
Contact Agent
Listing Provided By
RE/MAX Property Source

