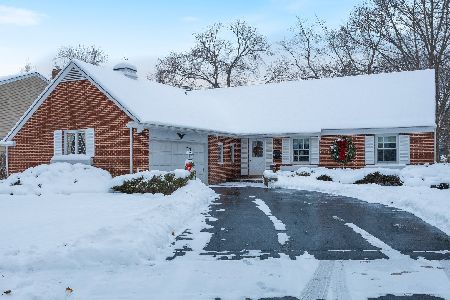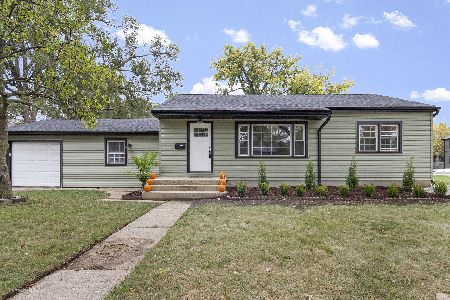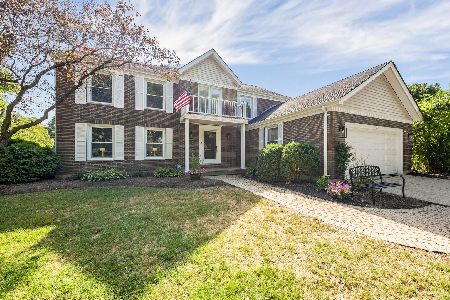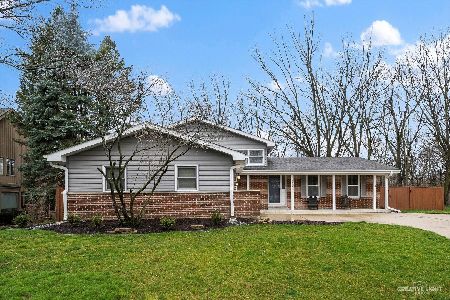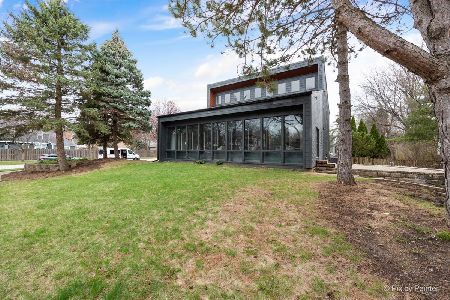1516 Maple Knoll Court, Naperville, Illinois 60563
$427,500
|
Sold
|
|
| Status: | Closed |
| Sqft: | 2,255 |
| Cost/Sqft: | $200 |
| Beds: | 4 |
| Baths: | 3 |
| Year Built: | 1981 |
| Property Taxes: | $8,108 |
| Days On Market: | 2931 |
| Lot Size: | 0,28 |
Description
Lovely, sun-filled home on quiet cul-de-sac in award winning Naperville School District 203!! Cozy family room with hardwood floors and a wood-burning or gas log fireplace, two sets of double glass doors open to generous wooden deck overlooking professionally landscaped garden surrounded by a wood fence. Add to this the breakfast nook, updated kitchen with all stainless appliances & oversized breakfast bar and you have the perfect space for entertaining family and friends! Spacious living room with attached study is ideal for a quaint sitting area and piano. Sprawling finished basement for fabulous added living space. Saybrook pool and tennis. Bus stop on the corner of Bauer and Maple Knoll Court. 5 minutes from downtown Naperville and Metro train station to Chicago. Easy Access to I-88 and 355. Absolutely fantastic location for this north side Naperville home with SO much to offer!
Property Specifics
| Single Family | |
| — | |
| Traditional | |
| 1981 | |
| Full | |
| — | |
| No | |
| 0.28 |
| Du Page | |
| Maple Terrace | |
| 0 / Not Applicable | |
| None | |
| Public | |
| Public Sewer | |
| 09828132 | |
| 0807113008 |
Nearby Schools
| NAME: | DISTRICT: | DISTANCE: | |
|---|---|---|---|
|
Grade School
Beebe Elementary School |
203 | — | |
|
Middle School
Jefferson Junior High School |
203 | Not in DB | |
|
High School
Naperville North High School |
203 | Not in DB | |
Property History
| DATE: | EVENT: | PRICE: | SOURCE: |
|---|---|---|---|
| 28 Mar, 2018 | Sold | $427,500 | MRED MLS |
| 24 Feb, 2018 | Under contract | $449,900 | MRED MLS |
| 11 Jan, 2018 | Listed for sale | $449,900 | MRED MLS |
Room Specifics
Total Bedrooms: 4
Bedrooms Above Ground: 4
Bedrooms Below Ground: 0
Dimensions: —
Floor Type: Carpet
Dimensions: —
Floor Type: Carpet
Dimensions: —
Floor Type: Carpet
Full Bathrooms: 3
Bathroom Amenities: Separate Shower,Double Sink,Soaking Tub
Bathroom in Basement: 0
Rooms: Recreation Room,Foyer,Eating Area,Study
Basement Description: Partially Finished
Other Specifics
| 2 | |
| Concrete Perimeter | |
| Concrete | |
| Deck, Porch | |
| Cul-De-Sac,Fenced Yard,Landscaped | |
| 109X18X16X176X160 | |
| — | |
| Full | |
| Hardwood Floors, First Floor Laundry | |
| Range, Microwave, Dishwasher, Refrigerator, Washer, Dryer, Disposal, Stainless Steel Appliance(s) | |
| Not in DB | |
| Pool, Tennis Court(s), Curbs, Sidewalks, Street Lights, Street Paved | |
| — | |
| — | |
| Wood Burning, Gas Log, Gas Starter |
Tax History
| Year | Property Taxes |
|---|---|
| 2018 | $8,108 |
Contact Agent
Nearby Similar Homes
Nearby Sold Comparables
Contact Agent
Listing Provided By
Redfin Corporation




