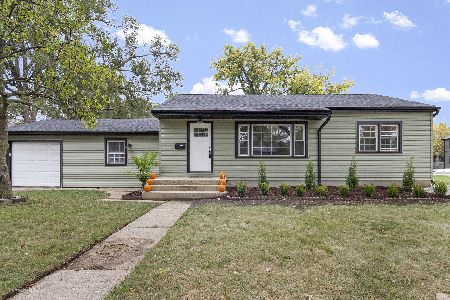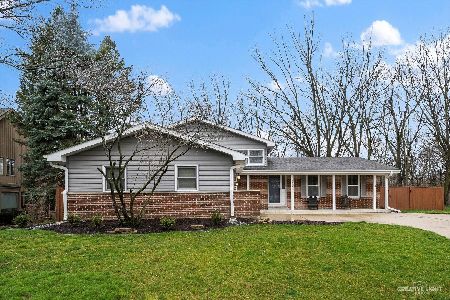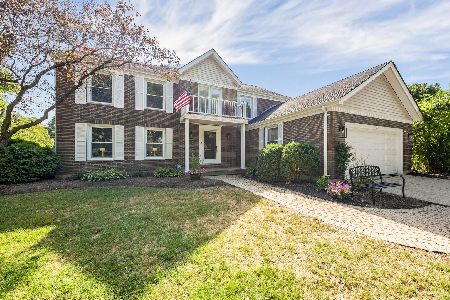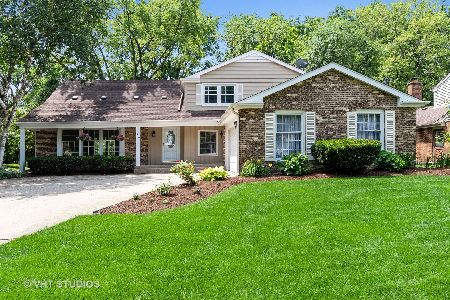1527 Silver Maple Court, Naperville, Illinois 60563
$332,400
|
Sold
|
|
| Status: | Closed |
| Sqft: | 2,272 |
| Cost/Sqft: | $147 |
| Beds: | 3 |
| Baths: | 3 |
| Year Built: | 1978 |
| Property Taxes: | $7,691 |
| Days On Market: | 2285 |
| Lot Size: | 0,23 |
Description
Amazing, cul-de-sac location just north of downtown Naperville!!!! Nothing to do but move into this beautiful home. Excellent curb appeal with it's long driveway to the side load garage and front porch. Site finished hardwood throughout entire main level. Kitchen has been completely updated with glazed cabinets, quartz counters, tile back splash, top of the line Whirlpool cook top, double oven, microwave and refrigerator!! SGD from kitchen to large deck. The bay window off the dining room offers a great view to the private back yard. Huge lower level family room area with a raised hearth, masonry fireplace. The large laundry/utility room features loads of cabinets and additional closet/storage space. The lower level easily has enough space to add an additional bedroom and the 1/2 bath has the room to make it a full bath. Upstairs there are 3 ample sized bedrooms, the master has it's own private bathroom. Roof and siding were just recently replaced. New recessed and surface mount lighting fixtures are all LED. This home is close to all of the shopping, dining and entertainment downtown Naperville has to offer. Short walk to elementary and middle school. Close to Metra and I-88. Schedule your showing today!!! Home warranty included. Broker owned, agent has interest.
Property Specifics
| Single Family | |
| — | |
| Tri-Level | |
| 1978 | |
| Partial,English | |
| — | |
| No | |
| 0.23 |
| Du Page | |
| Maple Terrace | |
| — / Not Applicable | |
| None | |
| Public | |
| Public Sewer | |
| 10557931 | |
| 0807114003 |
Nearby Schools
| NAME: | DISTRICT: | DISTANCE: | |
|---|---|---|---|
|
Grade School
Beebe Elementary School |
203 | — | |
|
Middle School
Jefferson Junior High School |
203 | Not in DB | |
|
High School
Naperville North High School |
203 | Not in DB | |
Property History
| DATE: | EVENT: | PRICE: | SOURCE: |
|---|---|---|---|
| 10 Dec, 2019 | Sold | $332,400 | MRED MLS |
| 30 Oct, 2019 | Under contract | $334,900 | MRED MLS |
| 25 Oct, 2019 | Listed for sale | $334,900 | MRED MLS |
| 15 May, 2024 | Sold | $565,000 | MRED MLS |
| 8 Apr, 2024 | Under contract | $559,000 | MRED MLS |
| 5 Apr, 2024 | Listed for sale | $559,000 | MRED MLS |
Room Specifics
Total Bedrooms: 3
Bedrooms Above Ground: 3
Bedrooms Below Ground: 0
Dimensions: —
Floor Type: Hardwood
Dimensions: —
Floor Type: Hardwood
Full Bathrooms: 3
Bathroom Amenities: —
Bathroom in Basement: 1
Rooms: Foyer
Basement Description: Finished,Exterior Access
Other Specifics
| 2.5 | |
| Concrete Perimeter | |
| Concrete | |
| Deck, Porch | |
| Cul-De-Sac | |
| 103X112X101X161 | |
| — | |
| Full | |
| Hardwood Floors | |
| Double Oven, Microwave, Dishwasher, Refrigerator, Disposal, Cooktop | |
| Not in DB | |
| Sidewalks, Street Lights, Street Paved | |
| — | |
| — | |
| Wood Burning |
Tax History
| Year | Property Taxes |
|---|---|
| 2019 | $7,691 |
| 2024 | $8,404 |
Contact Agent
Nearby Similar Homes
Nearby Sold Comparables
Contact Agent
Listing Provided By
Fox Hollow Properties












