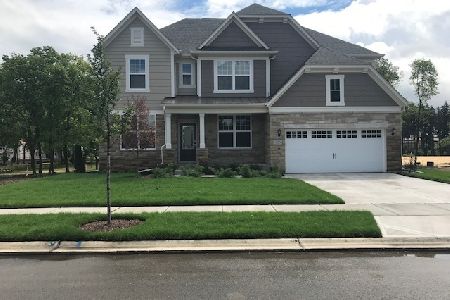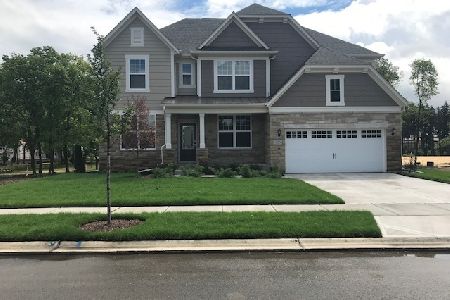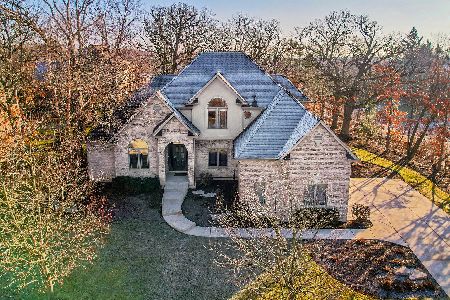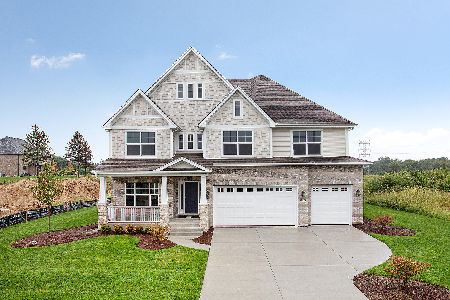15168 Turnberry Trail, Lemont, Illinois 60439
$417,500
|
Sold
|
|
| Status: | Closed |
| Sqft: | 2,600 |
| Cost/Sqft: | $169 |
| Beds: | 3 |
| Baths: | 3 |
| Year Built: | 1997 |
| Property Taxes: | $7,517 |
| Days On Market: | 2401 |
| Lot Size: | 0,41 |
Description
EXCEPTIONAL Brick Walk-Out Ranch in Chestnut Crossing!! Enter in to a welcoming foyer that brings you to the spacious formal living room and formal dining room. Continue through to the beautiful family room with vaulted ceiling and brick fireplace. Just over is the large eat-in kitchen with granite counter tops, tiled back splash, stainless steel appliances, skylight to keep things bright, and plenty of cabinets! Exit out to the maintenance free composite deck and look out to tons of trees that offer privacy. Fantastic exterior with patio from the basement and basketball court. Full finished walk-out basement with wet-bar area, 2nd brick fireplace, tons of open living space, full bath, and plenty of storage! Master bedroom features a tray ceiling, walk-in closet, and big dedicated master bath with double sinks, whirlpool tub, and separate stand up shower! NEW tear off roof (May 2015), NEW skylights (2015), NEW gutters (2015), NEW washer & dryer (2017), and NEW sump & ejector (2016). Close to I-355 and only 10 minutes away from Silver Cross Hospital. Near great restaurants too! Don't miss out on seeing this home.
Property Specifics
| Single Family | |
| — | |
| Walk-Out Ranch | |
| 1997 | |
| Full,Walkout | |
| RANCH | |
| No | |
| 0.41 |
| Cook | |
| Chestnut Crossing | |
| 0 / Not Applicable | |
| None | |
| Public | |
| Public Sewer | |
| 10471808 | |
| 22331110020000 |
Property History
| DATE: | EVENT: | PRICE: | SOURCE: |
|---|---|---|---|
| 6 Jan, 2020 | Sold | $417,500 | MRED MLS |
| 4 Dec, 2019 | Under contract | $439,808 | MRED MLS |
| — | Last price change | $449,808 | MRED MLS |
| 2 Aug, 2019 | Listed for sale | $449,808 | MRED MLS |
Room Specifics
Total Bedrooms: 3
Bedrooms Above Ground: 3
Bedrooms Below Ground: 0
Dimensions: —
Floor Type: Hardwood
Dimensions: —
Floor Type: Hardwood
Full Bathrooms: 3
Bathroom Amenities: Whirlpool,Separate Shower,Double Sink
Bathroom in Basement: 1
Rooms: Eating Area,Foyer,Recreation Room
Basement Description: Finished
Other Specifics
| 2.5 | |
| Concrete Perimeter | |
| Concrete | |
| Deck, Patio, Brick Paver Patio, Storms/Screens | |
| Forest Preserve Adjacent,Landscaped,Wooded | |
| 42X63X256X85X205 | |
| Full,Unfinished | |
| Full | |
| Vaulted/Cathedral Ceilings, Bar-Wet, Hardwood Floors, First Floor Bedroom, First Floor Laundry, First Floor Full Bath | |
| Range, Microwave, Dishwasher, Refrigerator, Washer, Dryer, Disposal | |
| Not in DB | |
| Sidewalks, Street Lights, Street Paved | |
| — | |
| — | |
| Wood Burning, Gas Log, Gas Starter |
Tax History
| Year | Property Taxes |
|---|---|
| 2020 | $7,517 |
Contact Agent
Nearby Similar Homes
Nearby Sold Comparables
Contact Agent
Listing Provided By
Century 21 Pride Realty










