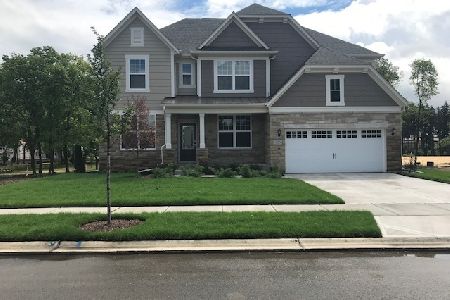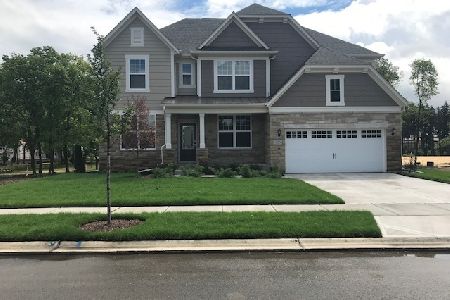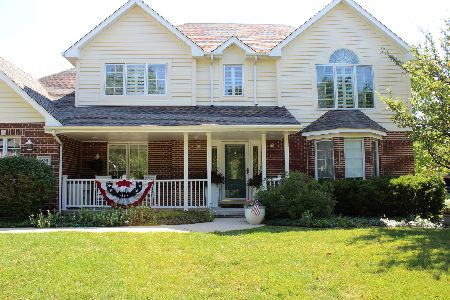1680 Ashbury Drive, Lemont, Illinois 60439
$509,900
|
Sold
|
|
| Status: | Closed |
| Sqft: | 3,332 |
| Cost/Sqft: | $153 |
| Beds: | 5 |
| Baths: | 3 |
| Year Built: | 1999 |
| Property Taxes: | $8,330 |
| Days On Market: | 1621 |
| Lot Size: | 0,30 |
Description
Gorgeous, custom residence nestled in a prime Lemont location in rarely available Chestnut Crossing! Classic architectural design highlighted by brick construction in a classic hue. Welcoming two story foyer opens into highly functional floor plan. Formal living room with soaring ceilings and ample windows for natural sunlight. Inviting dining room great for entertaining on a grand scale. MAIN LEVEL bedroom OR office with charming French doors and a sizable closet. Comfortable family room with a beautiful brick fireplace and plush wall to wall carpeting. Stunning kitchen features ample cabinetry, granite countertops, custom stone backsplash, center island with a cooktop and elegant pendant lighting. Quaint eat in area for additional seating with access to extended deck which is the ultimate space for relaxation. Lovely loft area with custom wall to wall built in's great for a reading nook. Spacious master suite with custom tray ceilings, two large walk in closets ideal for added storage. Private master bathroom with a dual vanity, separate shower and whirlpool tub. Three additional bedrooms on the second level with ample closet space and a shared full bathroom. Full, basement offers room for recreation, gaming, storage and more. Incredible backyard with expansive deck. Roof is 6 years old. Convenient location close to shopping, dining, expressways, school, Lemont National Blue Ribbon school. Call for your private showing today. Truly one of the best locations in the heart of Lemont.
Property Specifics
| Single Family | |
| — | |
| Traditional | |
| 1999 | |
| Full | |
| — | |
| No | |
| 0.3 |
| Cook | |
| Chestnut Crossing | |
| 0 / Not Applicable | |
| None | |
| Public | |
| Public Sewer | |
| 11224232 | |
| 22331110040000 |
Nearby Schools
| NAME: | DISTRICT: | DISTANCE: | |
|---|---|---|---|
|
Grade School
Oakwood Elementary School |
113A | — | |
|
Middle School
Old Quarry Middle School |
113A | Not in DB | |
|
High School
Lemont Twp High School |
210 | Not in DB | |
|
Alternate Elementary School
River Valley Elementary School |
— | Not in DB | |
Property History
| DATE: | EVENT: | PRICE: | SOURCE: |
|---|---|---|---|
| 14 Dec, 2021 | Sold | $509,900 | MRED MLS |
| 4 Oct, 2021 | Under contract | $509,900 | MRED MLS |
| — | Last price change | $525,000 | MRED MLS |
| 20 Sep, 2021 | Listed for sale | $525,000 | MRED MLS |
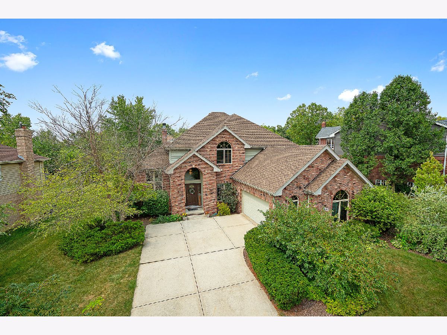
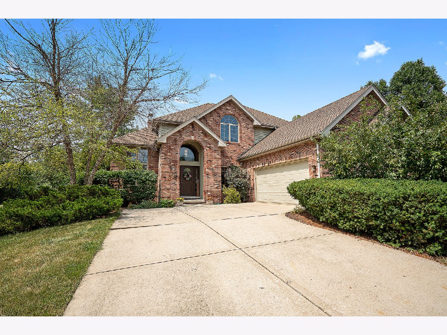
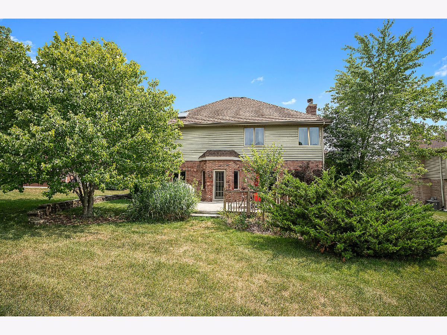
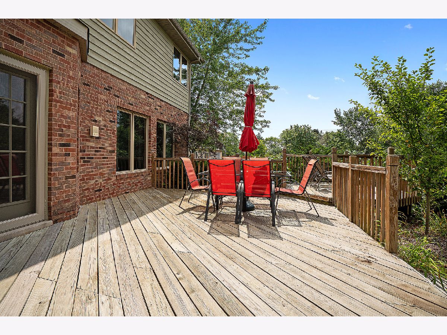
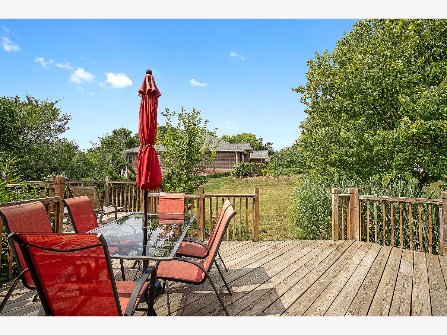
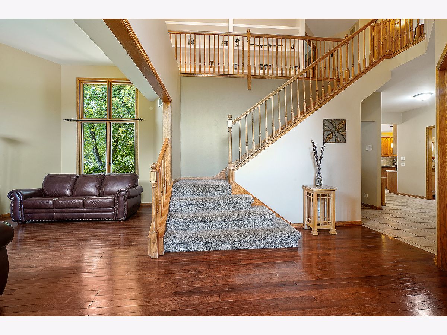
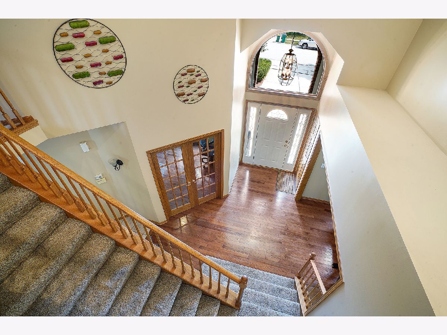
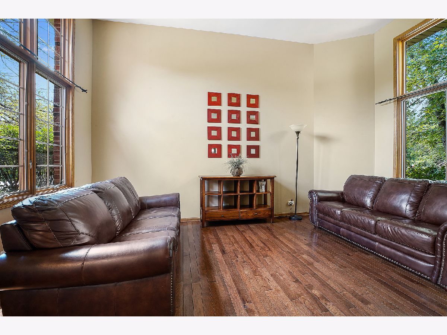
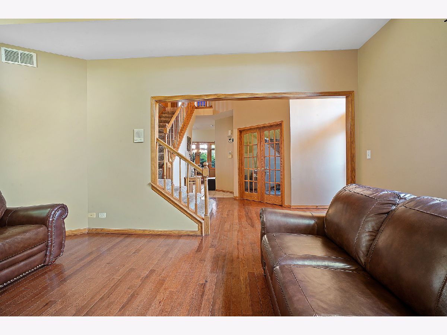
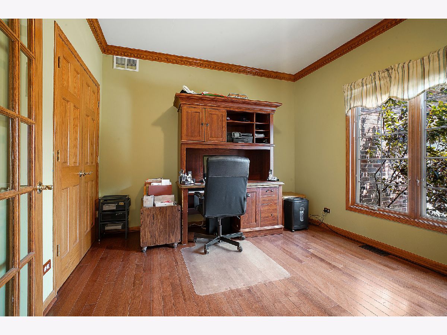
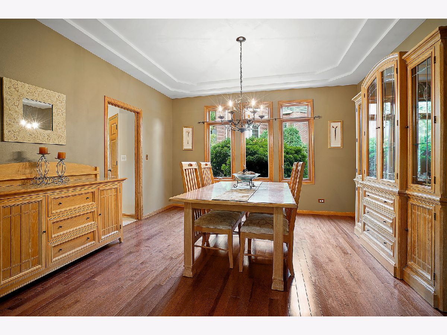
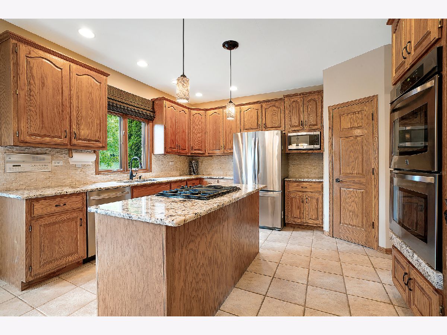
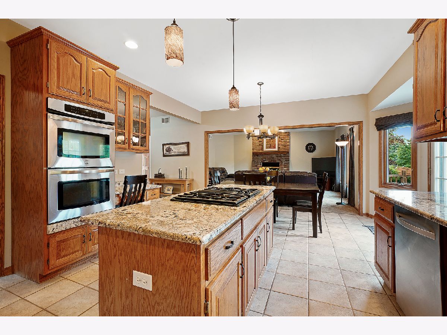
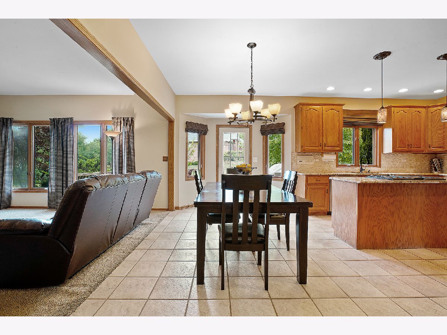
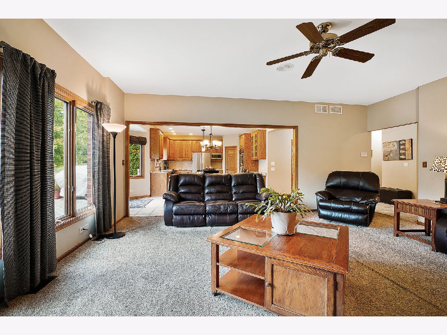
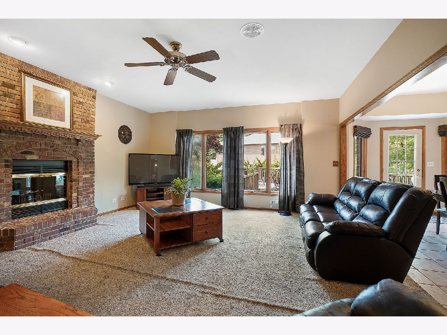
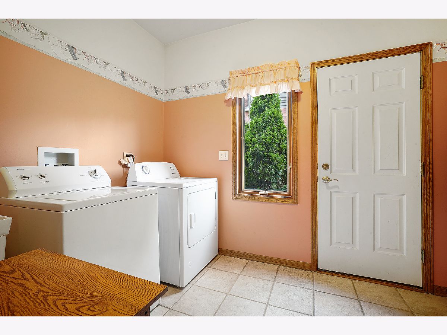
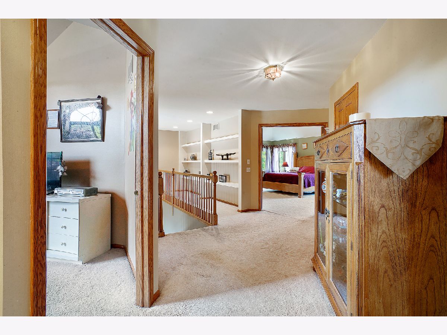
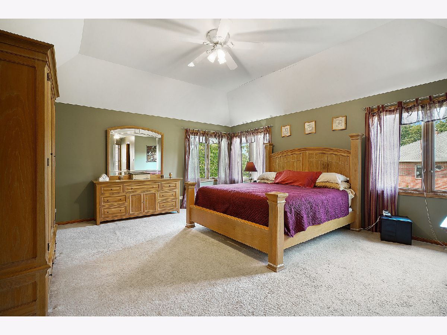
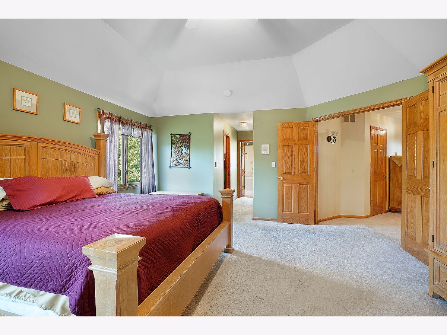
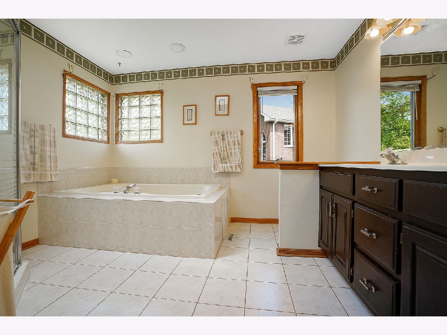
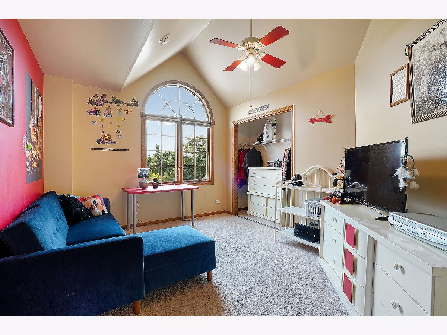
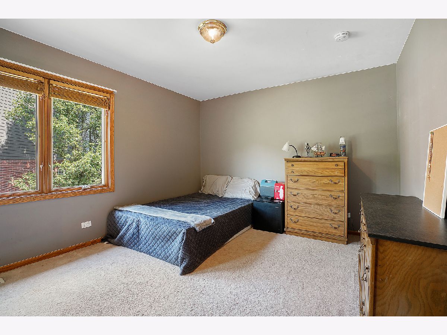
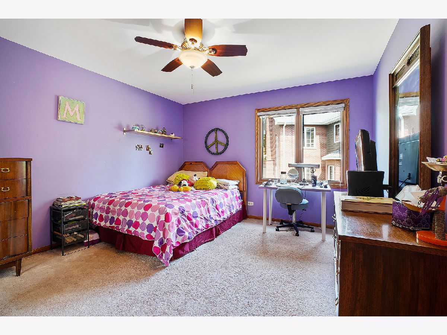
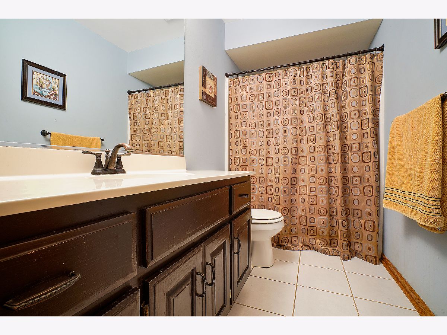
Room Specifics
Total Bedrooms: 5
Bedrooms Above Ground: 5
Bedrooms Below Ground: 0
Dimensions: —
Floor Type: Carpet
Dimensions: —
Floor Type: Carpet
Dimensions: —
Floor Type: Carpet
Dimensions: —
Floor Type: —
Full Bathrooms: 3
Bathroom Amenities: Whirlpool,Separate Shower,Double Sink
Bathroom in Basement: 0
Rooms: Loft,Bedroom 5,Eating Area,Foyer,Walk In Closet
Basement Description: Unfinished
Other Specifics
| 2.5 | |
| Concrete Perimeter | |
| Concrete | |
| Deck | |
| Landscaped | |
| 86X170X80X156 | |
| Unfinished | |
| Full | |
| Vaulted/Cathedral Ceilings, First Floor Bedroom, First Floor Laundry, Walk-In Closet(s) | |
| Double Oven, Microwave, Dishwasher, Refrigerator, Washer, Dryer, Stainless Steel Appliance(s) | |
| Not in DB | |
| Curbs, Sidewalks, Street Lights | |
| — | |
| — | |
| Gas Starter |
Tax History
| Year | Property Taxes |
|---|---|
| 2021 | $8,330 |
Contact Agent
Nearby Similar Homes
Nearby Sold Comparables
Contact Agent
Listing Provided By
Realty Executives Elite

