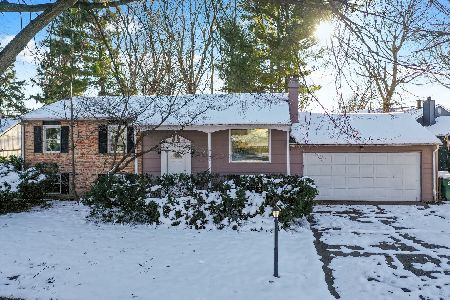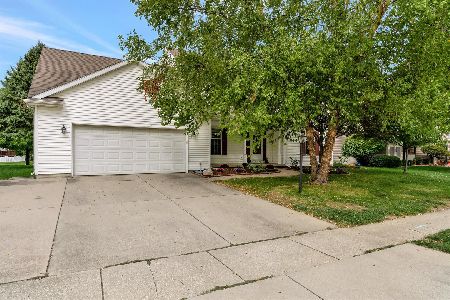1517 Casselbury Lane, Champaign, Illinois 61822
$244,900
|
Sold
|
|
| Status: | Closed |
| Sqft: | 2,477 |
| Cost/Sqft: | $99 |
| Beds: | 4 |
| Baths: | 3 |
| Year Built: | 1995 |
| Property Taxes: | $5,709 |
| Days On Market: | 2315 |
| Lot Size: | 0,19 |
Description
Gorgeous brick and cedar lakefront home in Glenshire! The main level features a convenient flex room and living room with built-ins, hardwood floors, fireplace, and sweeping views of the lake. Kitchen is complete with black appliances, granite countertops, a large center island, backsplash, pantry, plus a butler pantry with glass-front cabinetry. Formal dining room features hardwood floors and chair rail, convenient half bath, and huge laundry room with additional cabinets complete the main level. Step outside to amazing views of the lake from your covered deck. Upstairs hosts a master bedroom with tray ceiling, large walk-in closet, and spacious 5-piece master bathroom. Three additional bedrooms and a full bathroom complete the 2nd level. Tasteful paint colors throughout home and crown molding on main level. Updates include: Roof 2010, water heater 2008, HVAC 2017, exterior and interior paint, bamboo flooring in all bedrooms, fenced-in yard. Pre-inspected for your convenience.
Property Specifics
| Single Family | |
| — | |
| Traditional | |
| 1995 | |
| None | |
| — | |
| Yes | |
| 0.19 |
| Champaign | |
| Glenshire | |
| 130 / Annual | |
| Lake Rights | |
| Public | |
| Public Sewer | |
| 10538568 | |
| 442016375024 |
Nearby Schools
| NAME: | DISTRICT: | DISTANCE: | |
|---|---|---|---|
|
Grade School
Unit 4 Of Choice |
4 | — | |
|
Middle School
Champaign/middle Call Unit 4 351 |
4 | Not in DB | |
|
High School
Centennial High School |
4 | Not in DB | |
Property History
| DATE: | EVENT: | PRICE: | SOURCE: |
|---|---|---|---|
| 23 Dec, 2019 | Sold | $244,900 | MRED MLS |
| 10 Nov, 2019 | Under contract | $244,900 | MRED MLS |
| — | Last price change | $247,500 | MRED MLS |
| 4 Oct, 2019 | Listed for sale | $247,500 | MRED MLS |
Room Specifics
Total Bedrooms: 4
Bedrooms Above Ground: 4
Bedrooms Below Ground: 0
Dimensions: —
Floor Type: Hardwood
Dimensions: —
Floor Type: Hardwood
Dimensions: —
Floor Type: Hardwood
Full Bathrooms: 3
Bathroom Amenities: Whirlpool,Separate Shower,Double Sink
Bathroom in Basement: 0
Rooms: Office
Basement Description: Crawl
Other Specifics
| 2 | |
| — | |
| — | |
| Deck, Porch | |
| Fenced Yard,Lake Front | |
| 88.55 X 105 X 67.31 X 105 | |
| — | |
| Full | |
| Hardwood Floors, First Floor Laundry, Built-in Features, Walk-In Closet(s) | |
| Range, Microwave, Dishwasher, Refrigerator, Disposal | |
| Not in DB | |
| Sidewalks | |
| — | |
| — | |
| Gas Log |
Tax History
| Year | Property Taxes |
|---|---|
| 2019 | $5,709 |
Contact Agent
Nearby Similar Homes
Nearby Sold Comparables
Contact Agent
Listing Provided By
EXP REALTY LLC-CHA








