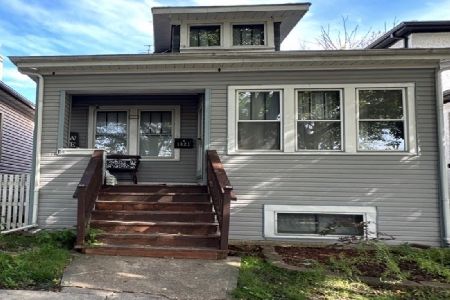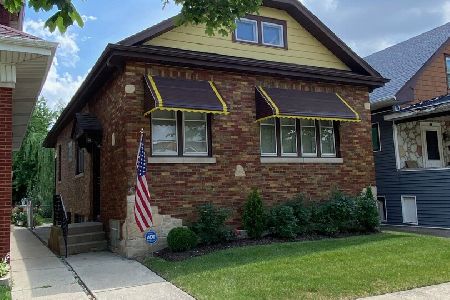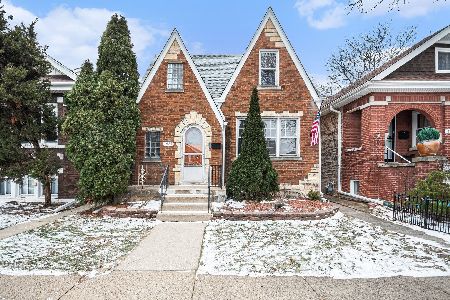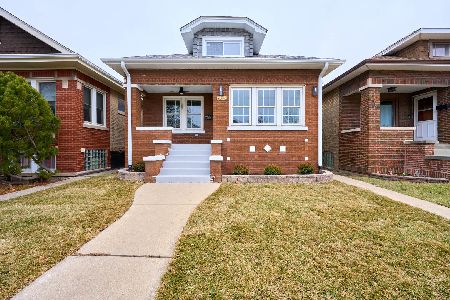1517 Elmwood Avenue, Berwyn, Illinois 60402
$207,000
|
Sold
|
|
| Status: | Closed |
| Sqft: | 0 |
| Cost/Sqft: | — |
| Beds: | 3 |
| Baths: | 2 |
| Year Built: | 1916 |
| Property Taxes: | $4,255 |
| Days On Market: | 6462 |
| Lot Size: | 0,00 |
Description
Lovely well maintained 3 bedroom home located on beautiful tree lined street. One block to grammar & junior high. Welcoming front entry leads to huge living room. Spacious eat-in kitchen w/walk-in pantry. 1st floor has 2 bedrooms one of which is currently used as formal dining room.Maple hardwood floors throughout 1st floor.Newer roof and windows.
Property Specifics
| Single Family | |
| — | |
| Other | |
| 1916 | |
| Full | |
| — | |
| No | |
| 0 |
| Cook | |
| — | |
| 0 / Not Applicable | |
| None | |
| Lake Michigan | |
| Public Sewer | |
| 06896207 | |
| 16192310080000 |
Nearby Schools
| NAME: | DISTRICT: | DISTANCE: | |
|---|---|---|---|
|
Grade School
Karel Havlicek Elementary School |
98 | — | |
|
Middle School
Lincoln Middle School |
98 | Not in DB | |
|
High School
J Sterling Morton West High Scho |
201 | Not in DB | |
Property History
| DATE: | EVENT: | PRICE: | SOURCE: |
|---|---|---|---|
| 15 Aug, 2008 | Sold | $207,000 | MRED MLS |
| 30 Jun, 2008 | Under contract | $209,000 | MRED MLS |
| 14 May, 2008 | Listed for sale | $209,000 | MRED MLS |
Room Specifics
Total Bedrooms: 3
Bedrooms Above Ground: 3
Bedrooms Below Ground: 0
Dimensions: —
Floor Type: Hardwood
Dimensions: —
Floor Type: Hardwood
Full Bathrooms: 2
Bathroom Amenities: —
Bathroom in Basement: 0
Rooms: Foyer,Tandem Room
Basement Description: Partially Finished
Other Specifics
| 2 | |
| Concrete Perimeter | |
| — | |
| Patio | |
| Fenced Yard | |
| 25 X 125 | |
| — | |
| None | |
| — | |
| Range, Portable Dishwasher, Refrigerator, Freezer, Washer, Dryer | |
| Not in DB | |
| Sidewalks, Street Lights, Street Paved | |
| — | |
| — | |
| — |
Tax History
| Year | Property Taxes |
|---|---|
| 2008 | $4,255 |
Contact Agent
Nearby Similar Homes
Nearby Sold Comparables
Contact Agent
Listing Provided By
F.C. Pilgrim & Company










