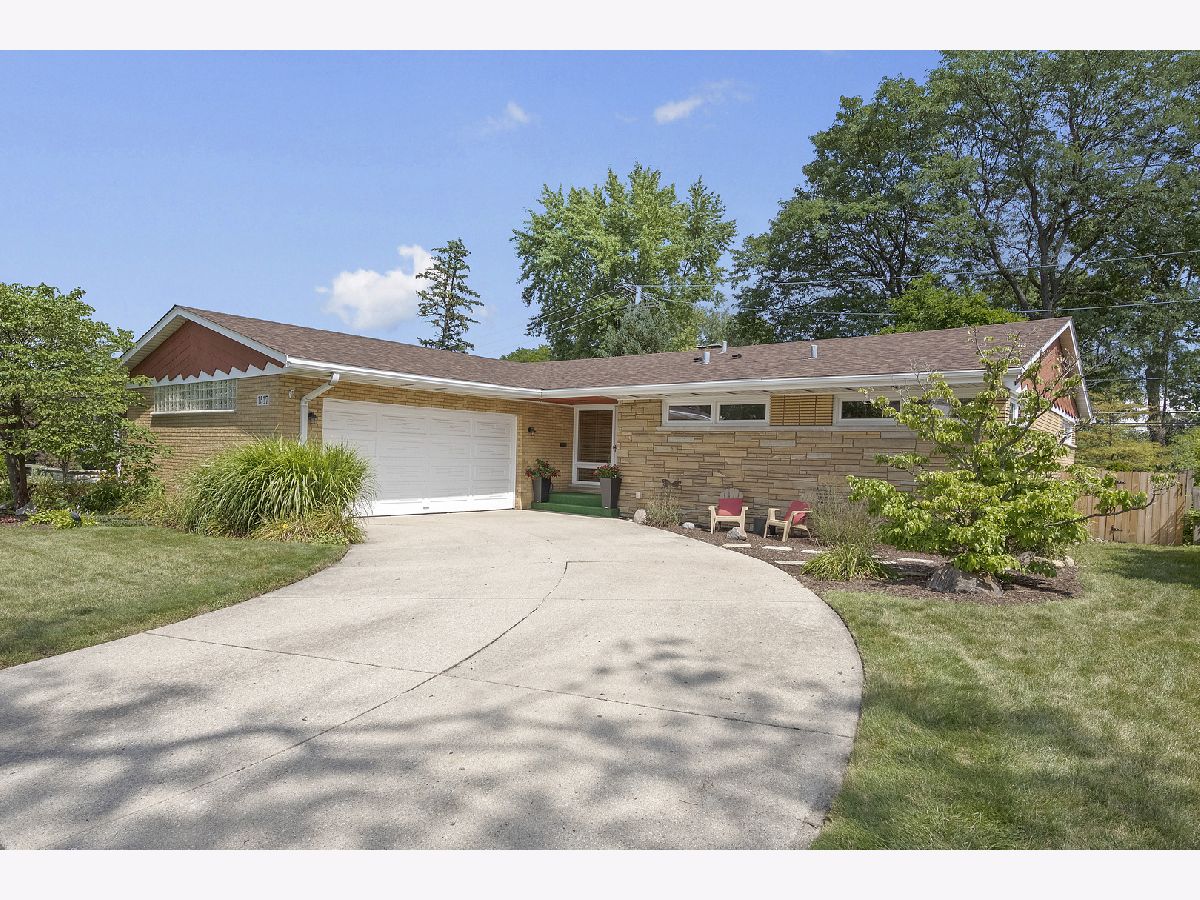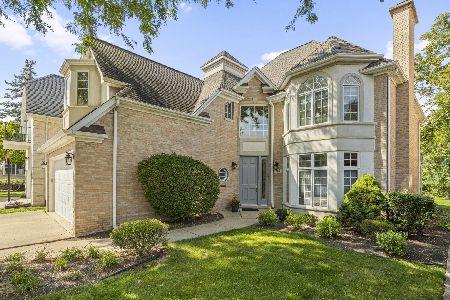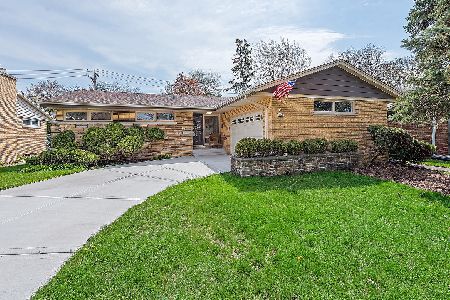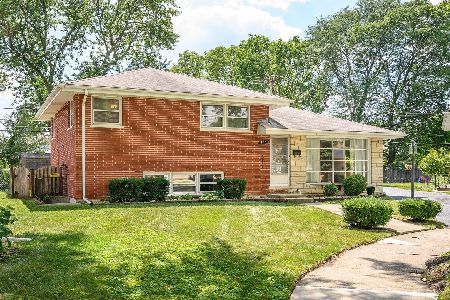1517 Stonegate Road, La Grange Park, Illinois 60526
$500,000
|
Sold
|
|
| Status: | Closed |
| Sqft: | 1,626 |
| Cost/Sqft: | $287 |
| Beds: | 3 |
| Baths: | 3 |
| Year Built: | 1956 |
| Property Taxes: | $8,436 |
| Days On Market: | 1178 |
| Lot Size: | 0,00 |
Description
Fantastic one level living in this meticulously maintained solid brick ranch home located on a quiet street in La Grange Park's desirable Sherwood Village neighborhood! This wonderful home is perfect for those just starting out or looking to downsize. Welcoming entry with mid-century modern stone floor-to-ceiling focal wall, flows into the open-concept living/dining room combination featuring floor-to-ceiling gas log fireplace with matching stacked stone facade and amazing views of the large backyard. The renovated eat-in kitchen with shaker style maple cabinets, stone countertops, walk-in pantry, large table space and stainless-steel appliances offers easy access to the charming covered side porch providing the ideal spot to sip your morning coffee. Three spacious bedrooms all with hardwood floors and two full baths on the first level. One bath features a walk-in shower and the second bath features a soaker tub/shower with heated circulating bubbles and LED color changing lights. The expansive lower level doubles the living space of this home and features a family room with second fireplace and game table area, recreation room, tons of storage, laundry room, work/craft room, fourth bedroom with double French door entry and egress window and gorgeous full bath with Kohler steam shower ('22). Updates include all copper plumbing ('00), roof ('20), air ('21), furnace ('21), windows ('17) and electric panel ('00). Award winning Schools include Forest Rd. Elementary and Park Jr. High (District 102) and Lyons Township High School (District 204). Convenient access to Salt Creek bike / walking Trail, the Metra commuter train, Robinhood Park, La Grange Park library and downtown La Grange!
Property Specifics
| Single Family | |
| — | |
| — | |
| 1956 | |
| — | |
| RANCH | |
| No | |
| — |
| Cook | |
| Sherwood Village | |
| 0 / Not Applicable | |
| — | |
| — | |
| — | |
| 11486000 | |
| 15283150280000 |
Nearby Schools
| NAME: | DISTRICT: | DISTANCE: | |
|---|---|---|---|
|
Grade School
Forest Road Elementary School |
102 | — | |
|
Middle School
Park Junior High School |
102 | Not in DB | |
|
High School
Lyons Twp High School |
204 | Not in DB | |
Property History
| DATE: | EVENT: | PRICE: | SOURCE: |
|---|---|---|---|
| 28 Oct, 2022 | Sold | $500,000 | MRED MLS |
| 28 Aug, 2022 | Under contract | $467,000 | MRED MLS |
| 25 Aug, 2022 | Listed for sale | $467,000 | MRED MLS |


































Room Specifics
Total Bedrooms: 4
Bedrooms Above Ground: 3
Bedrooms Below Ground: 1
Dimensions: —
Floor Type: —
Dimensions: —
Floor Type: —
Dimensions: —
Floor Type: —
Full Bathrooms: 3
Bathroom Amenities: Whirlpool,Steam Shower,Soaking Tub
Bathroom in Basement: 1
Rooms: —
Basement Description: Finished,Egress Window,Rec/Family Area,Sleeping Area,Storage Space
Other Specifics
| 2 | |
| — | |
| Concrete | |
| — | |
| — | |
| 70 X 133 | |
| Unfinished | |
| — | |
| — | |
| — | |
| Not in DB | |
| — | |
| — | |
| — | |
| — |
Tax History
| Year | Property Taxes |
|---|---|
| 2022 | $8,436 |
Contact Agent
Nearby Similar Homes
Nearby Sold Comparables
Contact Agent
Listing Provided By
Coldwell Banker Realty







