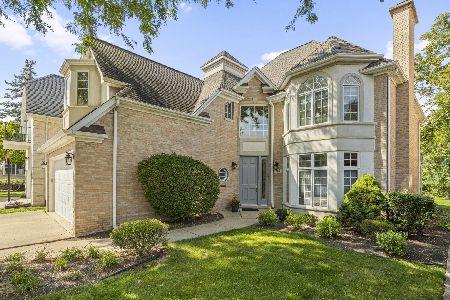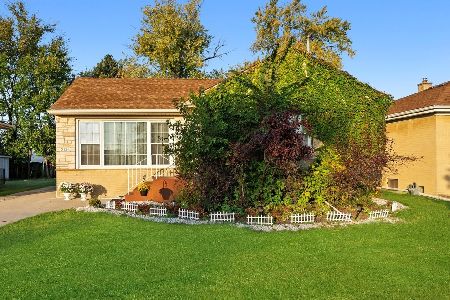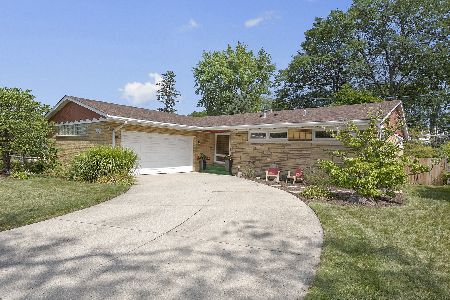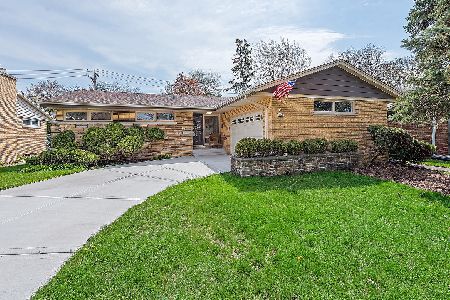1518 Stonegate Road, La Grange Park, Illinois 60526
$474,000
|
Sold
|
|
| Status: | Closed |
| Sqft: | 3,911 |
| Cost/Sqft: | $125 |
| Beds: | 4 |
| Baths: | 4 |
| Year Built: | 1957 |
| Property Taxes: | $11,202 |
| Days On Market: | 3371 |
| Lot Size: | 0,16 |
Description
This home is ideal for a larger family or those with a home-based business or hobbies/interests/collections that require additional space. A remarkable second story addition to this former ranch home in 2006 enhanced the curb appeal and expanded it to nearly 4,000 square feet including 5 bedrooms (1 in the basement) and 4 full baths. Highlights include a newer, expanded kitchen with stainless steel appliances and corian counters, remodeled bathrooms, a huge 20x20 master suite with heated bathroom floor and an expansive, finished basement with ceramic tile floors, fireplace, bedroom and full bath. Zoned Heat, A/C and separate tankless water heater for the second floor. 2 gas fireplaces. Basement & 2nd floor laundry. 1st floor bedroom and office. Newer plumbing, electrical, windows & garage door. Skylights. Great location! Great schools! Near the Salt Creek Trail.
Property Specifics
| Single Family | |
| — | |
| — | |
| 1957 | |
| Full | |
| — | |
| No | |
| 0.16 |
| Cook | |
| — | |
| 0 / Not Applicable | |
| None | |
| Lake Michigan | |
| Public Sewer | |
| 09324823 | |
| 15283140660000 |
Nearby Schools
| NAME: | DISTRICT: | DISTANCE: | |
|---|---|---|---|
|
Grade School
Forest Road Elementary School |
102 | — | |
|
Middle School
Park Junior High School |
102 | Not in DB | |
|
High School
Lyons Twp High School |
204 | Not in DB | |
Property History
| DATE: | EVENT: | PRICE: | SOURCE: |
|---|---|---|---|
| 28 Feb, 2017 | Sold | $474,000 | MRED MLS |
| 17 Oct, 2016 | Under contract | $489,000 | MRED MLS |
| 24 Aug, 2016 | Listed for sale | $489,000 | MRED MLS |
Room Specifics
Total Bedrooms: 5
Bedrooms Above Ground: 4
Bedrooms Below Ground: 1
Dimensions: —
Floor Type: Wood Laminate
Dimensions: —
Floor Type: Wood Laminate
Dimensions: —
Floor Type: Hardwood
Dimensions: —
Floor Type: —
Full Bathrooms: 4
Bathroom Amenities: Separate Shower
Bathroom in Basement: 1
Rooms: Eating Area,Storage,Office,Bedroom 5,Game Room
Basement Description: Finished
Other Specifics
| 2 | |
| — | |
| — | |
| — | |
| — | |
| 70X100 | |
| Pull Down Stair | |
| Full | |
| Hardwood Floors, Wood Laminate Floors, First Floor Bedroom, First Floor Full Bath | |
| Double Oven, Microwave, Refrigerator, Washer, Dryer, Disposal, Stainless Steel Appliance(s) | |
| Not in DB | |
| — | |
| — | |
| — | |
| Gas Log |
Tax History
| Year | Property Taxes |
|---|---|
| 2017 | $11,202 |
Contact Agent
Nearby Similar Homes
Nearby Sold Comparables
Contact Agent
Listing Provided By
Coldwell Banker Residential








