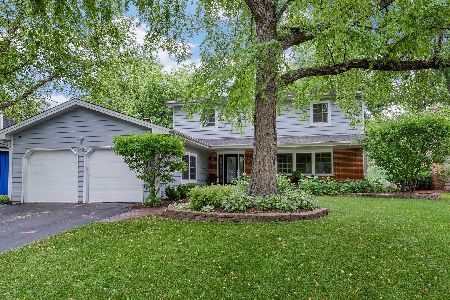1517 Swallow Street, Naperville, Illinois 60565
$350,000
|
Sold
|
|
| Status: | Closed |
| Sqft: | 2,825 |
| Cost/Sqft: | $129 |
| Beds: | 4 |
| Baths: | 4 |
| Year Built: | 1967 |
| Property Taxes: | $7,973 |
| Days On Market: | 3736 |
| Lot Size: | 0,20 |
Description
One of the Bigger Models in sought after Maplebrook II. Location Great! Walk to Schools! Efficient vinyl windows, hardwood flooring throughout most of house, New Skylights in Eating & Kit area. New 5 Burner Stove Top, New Oven. Master bedroom suite & large WIC. Master bath w/shower, whirlpool tub & skylight. Updated hall bath with granite countertops and updated faucets. Finished basement w/crawl & full bath. Good access to highways. Close to shopping, restaurants & downtown!(within 1 mile) Pool community with schools in the subdivision.
Property Specifics
| Single Family | |
| — | |
| — | |
| 1967 | |
| Partial | |
| — | |
| No | |
| 0.2 |
| Du Page | |
| Maplebrook Ii | |
| 0 / Not Applicable | |
| None | |
| Lake Michigan | |
| Public Sewer, Sewer-Storm | |
| 09098105 | |
| 0830414019 |
Nearby Schools
| NAME: | DISTRICT: | DISTANCE: | |
|---|---|---|---|
|
Grade School
Maplebrook Elementary School |
203 | — | |
|
Middle School
Lincoln Junior High School |
203 | Not in DB | |
|
High School
Naperville Central High School |
203 | Not in DB | |
Property History
| DATE: | EVENT: | PRICE: | SOURCE: |
|---|---|---|---|
| 22 May, 2008 | Sold | $400,000 | MRED MLS |
| 17 Apr, 2008 | Under contract | $429,800 | MRED MLS |
| 14 Mar, 2008 | Listed for sale | $429,800 | MRED MLS |
| 4 Oct, 2012 | Sold | $354,000 | MRED MLS |
| 19 Jul, 2012 | Under contract | $369,900 | MRED MLS |
| 18 Jun, 2012 | Listed for sale | $369,900 | MRED MLS |
| 5 Apr, 2016 | Sold | $350,000 | MRED MLS |
| 14 Feb, 2016 | Under contract | $364,000 | MRED MLS |
| 6 Dec, 2015 | Listed for sale | $364,000 | MRED MLS |
Room Specifics
Total Bedrooms: 4
Bedrooms Above Ground: 4
Bedrooms Below Ground: 0
Dimensions: —
Floor Type: Hardwood
Dimensions: —
Floor Type: Hardwood
Dimensions: —
Floor Type: Hardwood
Full Bathrooms: 4
Bathroom Amenities: Whirlpool,Separate Shower,Double Sink
Bathroom in Basement: 1
Rooms: Eating Area,Recreation Room,Sun Room
Basement Description: Finished,Crawl
Other Specifics
| 2 | |
| Concrete Perimeter | |
| Asphalt | |
| Deck, Storms/Screens | |
| Wooded | |
| 68X139X63X140 | |
| Unfinished | |
| Full | |
| Skylight(s), Bar-Wet, Hardwood Floors | |
| Range, Dishwasher, Refrigerator, Washer, Dryer, Disposal | |
| Not in DB | |
| Pool, Tennis Courts, Sidewalks, Street Lights, Street Paved | |
| — | |
| — | |
| Wood Burning |
Tax History
| Year | Property Taxes |
|---|---|
| 2008 | $6,002 |
| 2012 | $7,031 |
| 2016 | $7,973 |
Contact Agent
Nearby Similar Homes
Nearby Sold Comparables
Contact Agent
Listing Provided By
Coldwell Banker Residential







