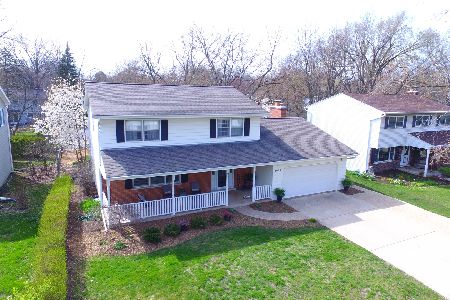1525 Swallow Street, Naperville, Illinois 60565
$645,000
|
Sold
|
|
| Status: | Closed |
| Sqft: | 3,129 |
| Cost/Sqft: | $205 |
| Beds: | 4 |
| Baths: | 3 |
| Year Built: | 1969 |
| Property Taxes: | $8,890 |
| Days On Market: | 289 |
| Lot Size: | 0,26 |
Description
Get in on everything Maplebrook II has to offer. So much potential here! For peace of mind, the AC was replaced in 2024; roof 2020; windows 2017 and furnace 2015. Amazing location about a half-mile to Maplebrook Elementary school and the private neighborhood pool and tennis club (membership is optional) and a short walk to Lincoln Junior High. Older students move on to Naperville Central High School. Welcome in through the front door and notice the large living room with picture windows looking out front and back. Passing through the formal dining room you get to the kitchen which has stainless-steel appliances, tile backsplash, a large closet pantry, room for a table and shares a double-sided fireplace with the family room. From the family room, a sliding door leads to the patio in the professionally-landscaped, fully fenced back yard. The first floor is rounded out by a den with walk-in closet, a rarity in this neighborhood. Upstairs are four generously-sized bedrooms and two full baths; the master bath was recently updated with a comfort-height vanity and step-in shower. Downstairs, the basement is partially finished for extra room to relax and play, plus has plenty of storage in the unfinished portion. Close to ample shopping and entertainment and just a short drive to downtown Naperville. Don't miss out; make this your Home Sweet Home today!
Property Specifics
| Single Family | |
| — | |
| — | |
| 1969 | |
| — | |
| — | |
| No | |
| 0.26 |
| — | |
| Maplebrook Ii | |
| — / Not Applicable | |
| — | |
| — | |
| — | |
| 12353536 | |
| 0830414021 |
Nearby Schools
| NAME: | DISTRICT: | DISTANCE: | |
|---|---|---|---|
|
Grade School
Maplebrook Elementary School |
203 | — | |
|
Middle School
Lincoln Junior High School |
203 | Not in DB | |
|
High School
Naperville Central High School |
203 | Not in DB | |
Property History
| DATE: | EVENT: | PRICE: | SOURCE: |
|---|---|---|---|
| 15 Jul, 2025 | Sold | $645,000 | MRED MLS |
| 17 May, 2025 | Under contract | $640,000 | MRED MLS |
| 15 May, 2025 | Listed for sale | $640,000 | MRED MLS |



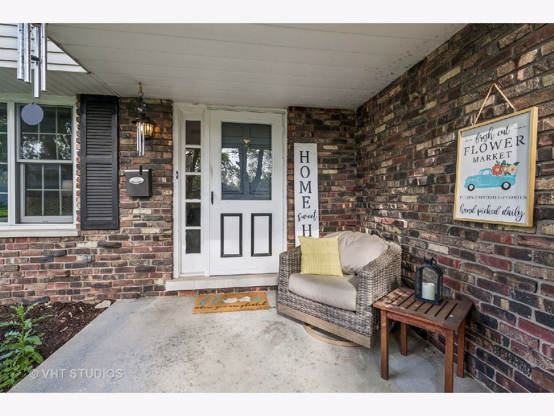


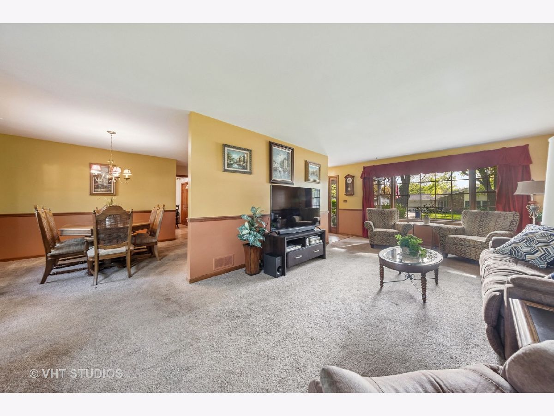

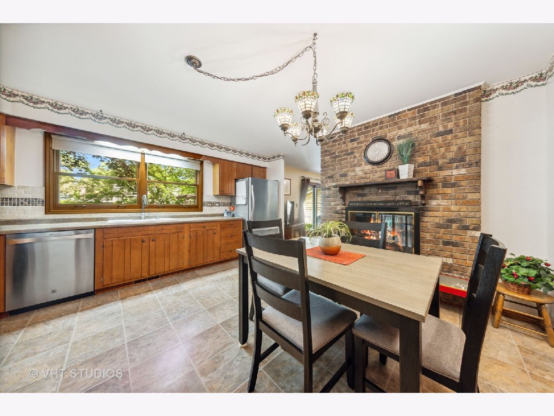
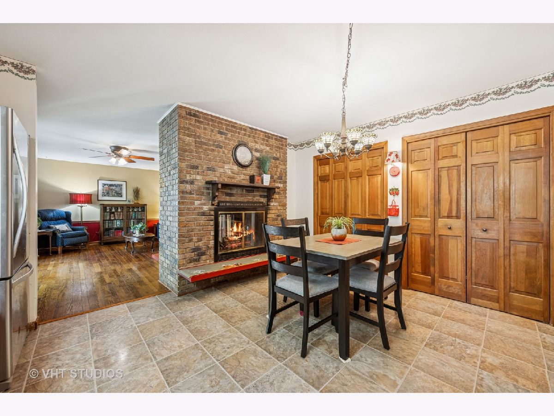



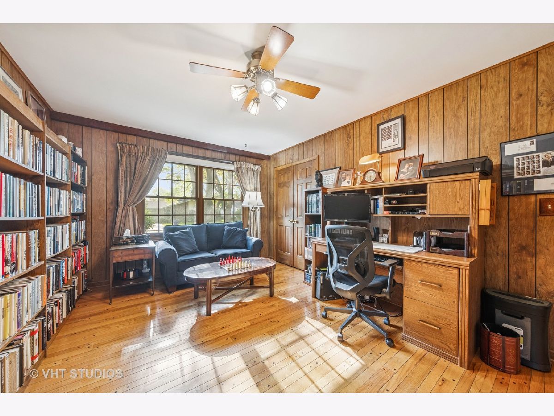
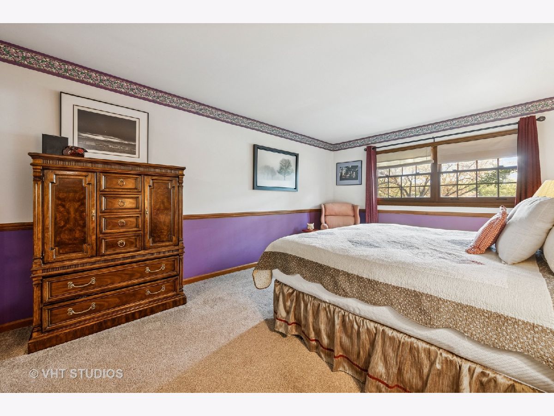
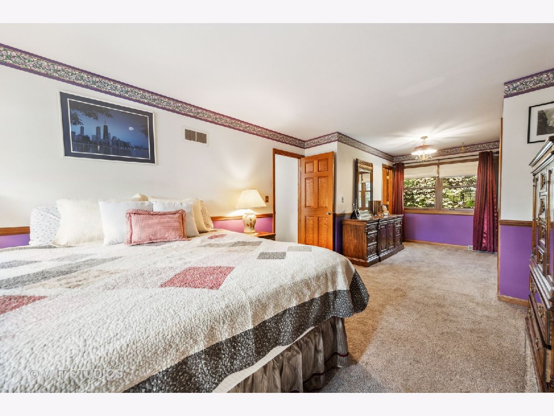

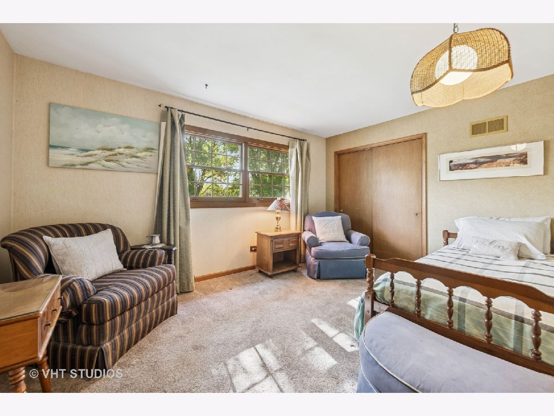
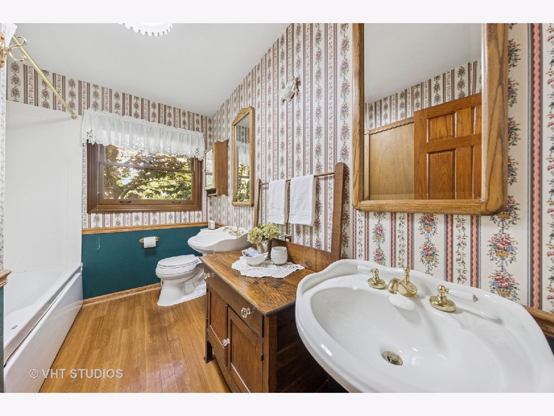
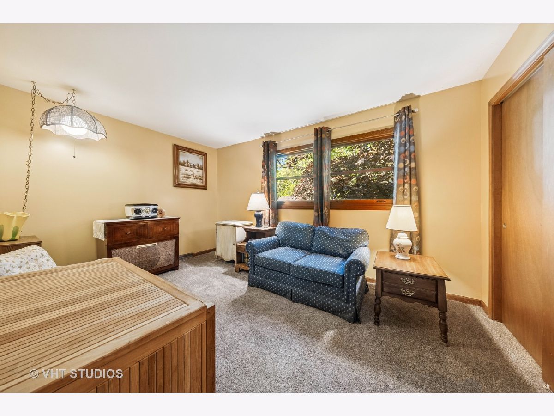
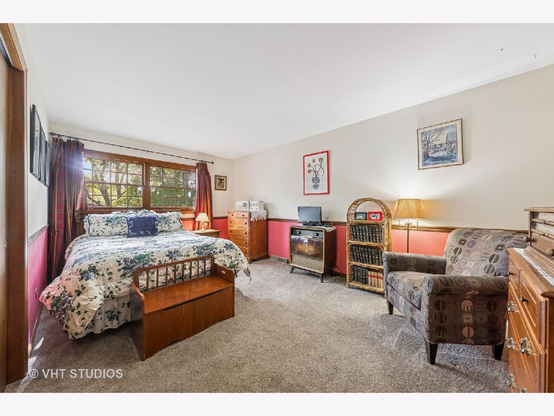
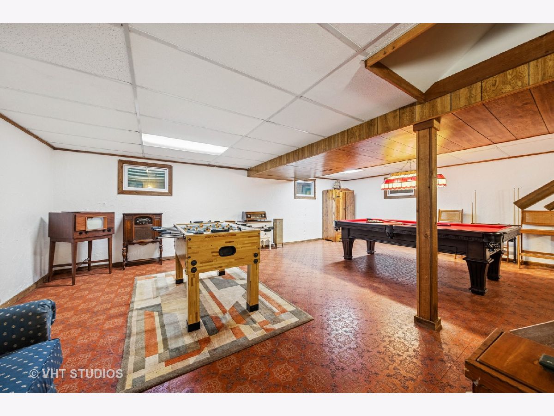

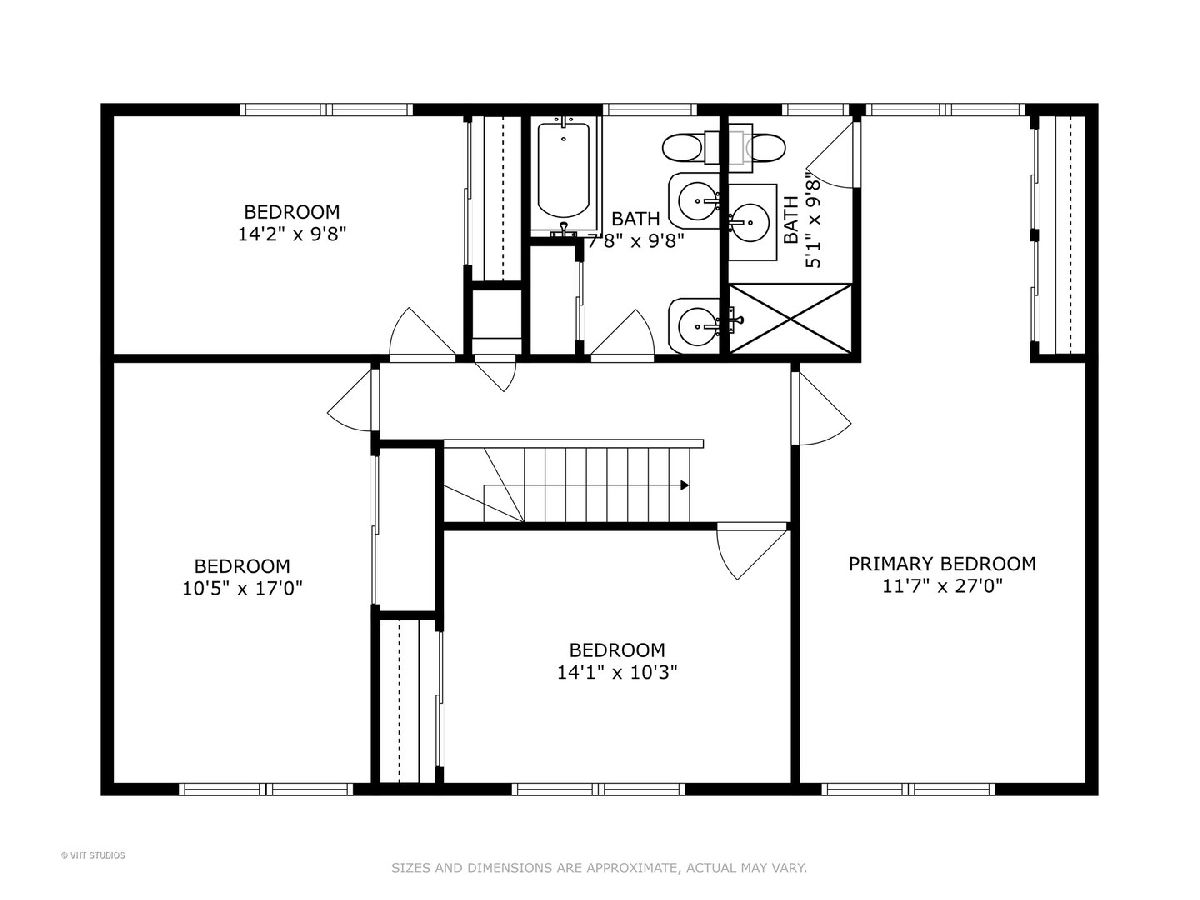

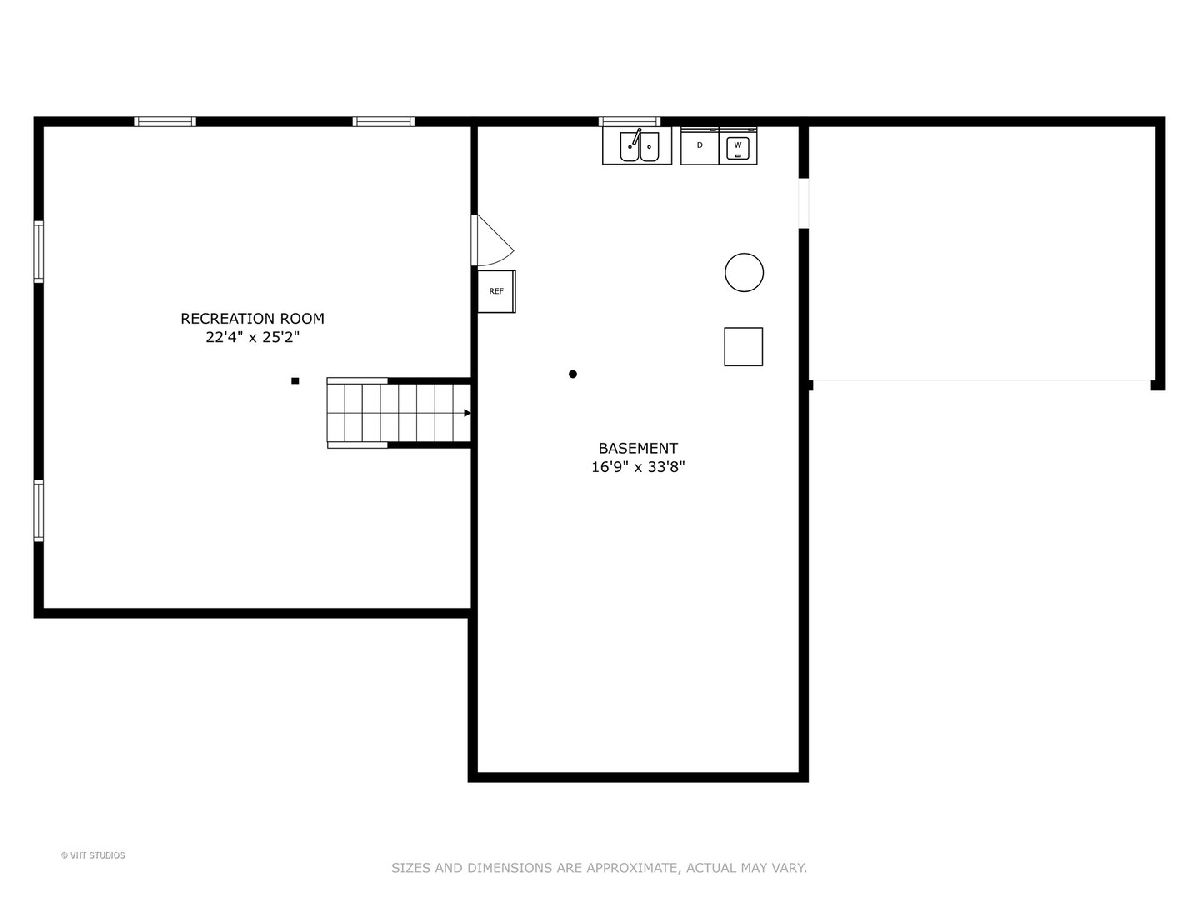
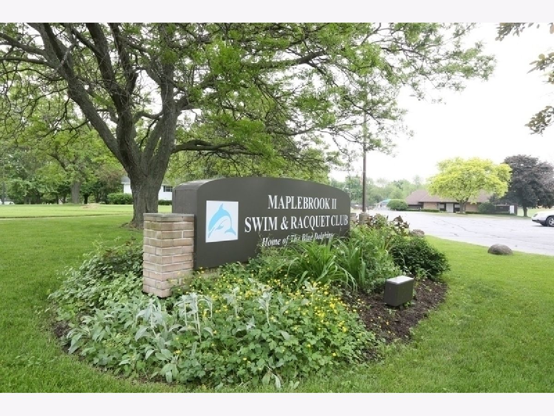

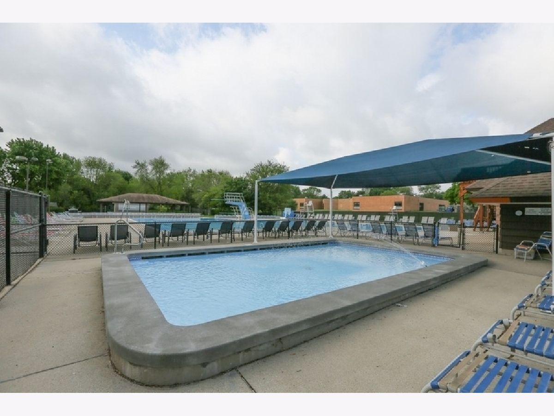
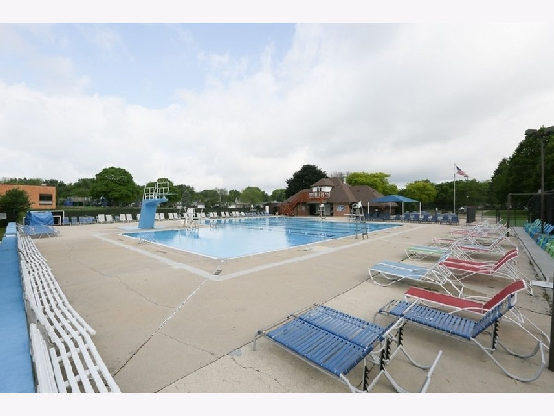


Room Specifics
Total Bedrooms: 4
Bedrooms Above Ground: 4
Bedrooms Below Ground: 0
Dimensions: —
Floor Type: —
Dimensions: —
Floor Type: —
Dimensions: —
Floor Type: —
Full Bathrooms: 3
Bathroom Amenities: Whirlpool,Double Sink
Bathroom in Basement: 0
Rooms: —
Basement Description: —
Other Specifics
| 2 | |
| — | |
| — | |
| — | |
| — | |
| 80X143 | |
| — | |
| — | |
| — | |
| — | |
| Not in DB | |
| — | |
| — | |
| — | |
| — |
Tax History
| Year | Property Taxes |
|---|---|
| 2025 | $8,890 |
Contact Agent
Nearby Similar Homes
Nearby Sold Comparables
Contact Agent
Listing Provided By
Baird & Warner



