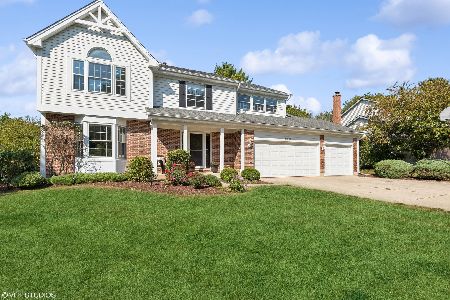1517 Virginia Avenue, Libertyville, Illinois 60048
$487,500
|
Sold
|
|
| Status: | Closed |
| Sqft: | 3,105 |
| Cost/Sqft: | $161 |
| Beds: | 5 |
| Baths: | 4 |
| Year Built: | 1987 |
| Property Taxes: | $13,548 |
| Days On Market: | 1877 |
| Lot Size: | 0,23 |
Description
Gorgeous five-bedroom, 3.1 bath home in Libertyville High School districts offers sunny and generous rooms throughout! Two-story foyer welcomes you inside with views of the open and bright living and dining room! Perfect for entertaining, the living and dining rooms create a seamless flow to the gourmet kitchen! Cook your favorite meals in the beautiful kitchen masterfully appointed with stainless steel appliances, including a Viking oven range, granite countertops, tile backsplash, and eating area with exterior access to the deck! Spend a relaxing night indoors in the family room curled up next to the cozy brick fireplace. First level bedroom, which can be used as an office, a full bath and mud room complete the main level! Retreat away to your serene master suite graced with generous walk-in closet and spa-like ensuite with whirlpool tub and separate shower. Three additional bedrooms, a shared bath, and laundry room adorn the second level. Entertain in grand style in the finished basement with full bar, pool table area, second kitchenette, and second family room! Fantastic outdoor living on the large deck with hot tub and pergola!
Property Specifics
| Single Family | |
| — | |
| — | |
| 1987 | |
| Full | |
| — | |
| No | |
| 0.23 |
| Lake | |
| Interlaken Meadows | |
| 0 / Not Applicable | |
| None | |
| Lake Michigan | |
| Public Sewer | |
| 10947064 | |
| 11074070050000 |
Nearby Schools
| NAME: | DISTRICT: | DISTANCE: | |
|---|---|---|---|
|
Grade School
Butterfield School |
70 | — | |
|
Middle School
Highland Middle School |
70 | Not in DB | |
|
High School
Libertyville High School |
128 | Not in DB | |
Property History
| DATE: | EVENT: | PRICE: | SOURCE: |
|---|---|---|---|
| 12 Mar, 2021 | Sold | $487,500 | MRED MLS |
| 20 Dec, 2020 | Under contract | $499,900 | MRED MLS |
| 4 Dec, 2020 | Listed for sale | $499,900 | MRED MLS |
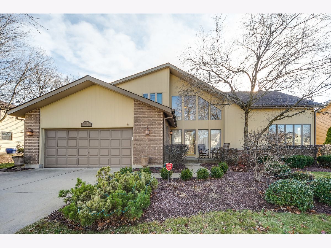
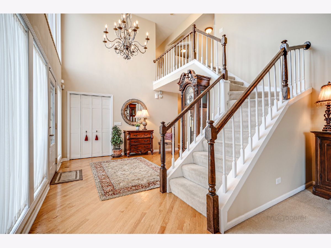
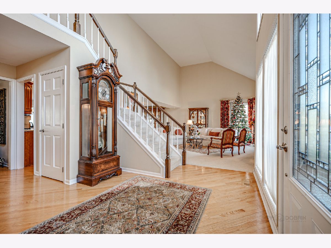
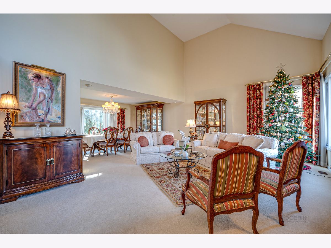
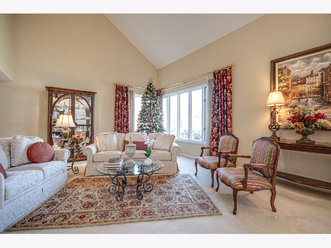
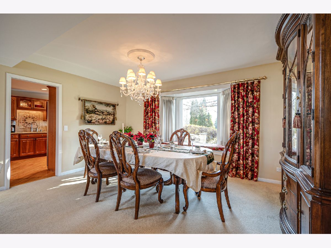
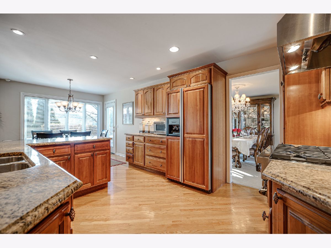
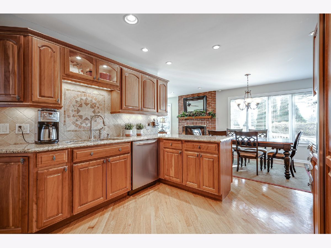
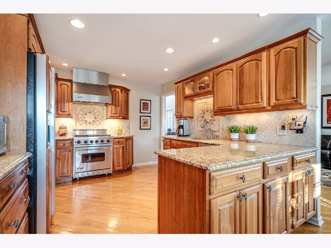
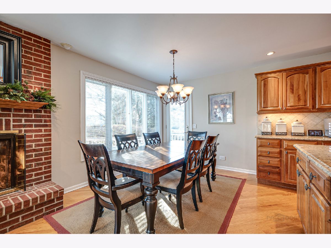
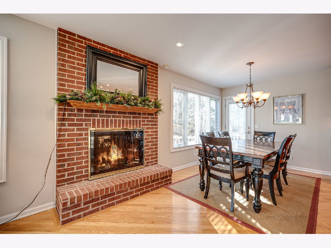
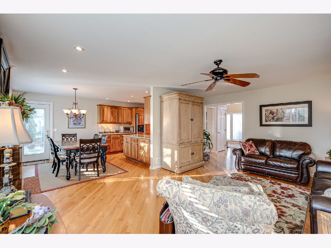
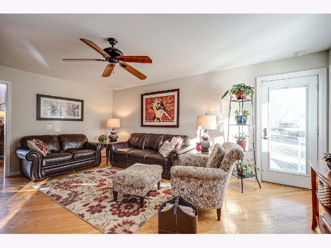
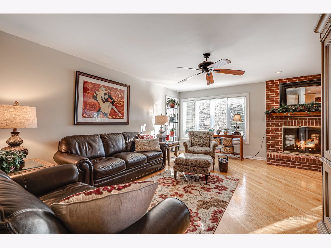
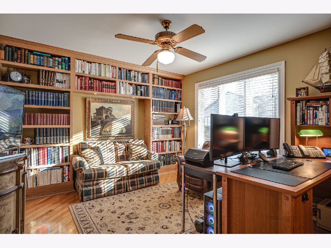
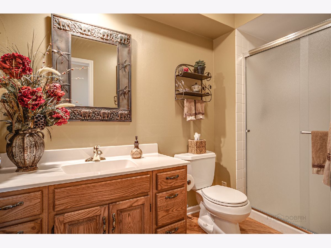
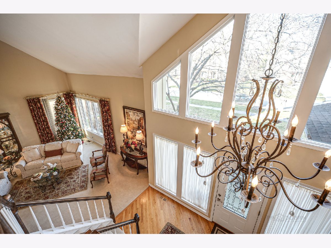
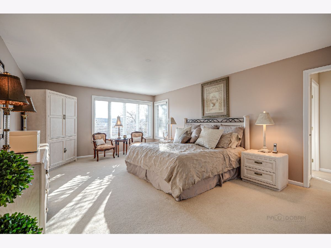
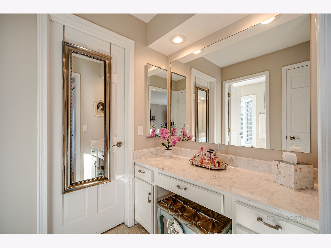
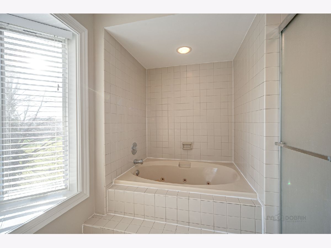
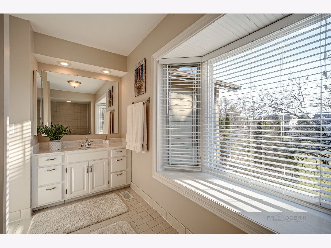
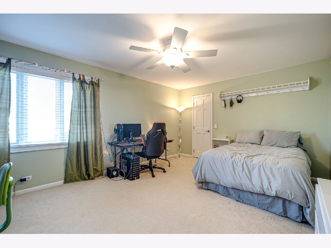
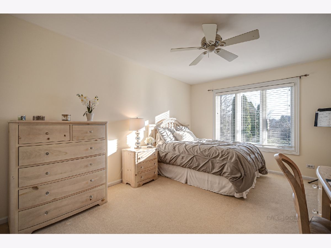
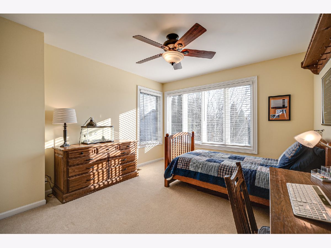
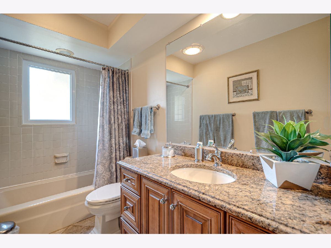
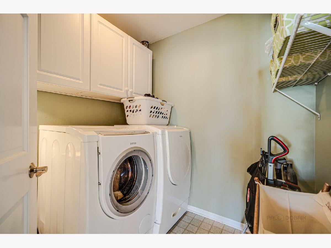
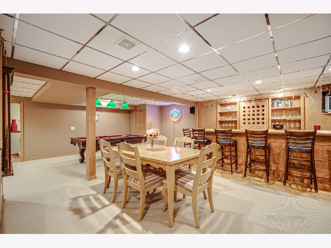
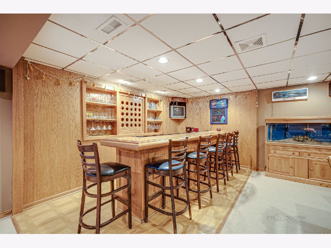
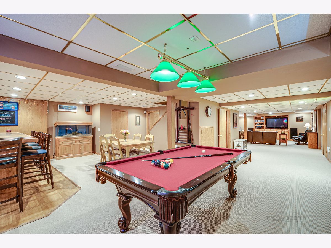
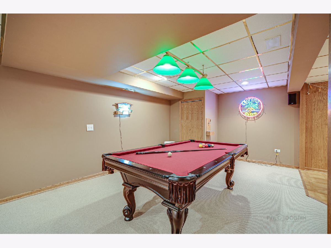
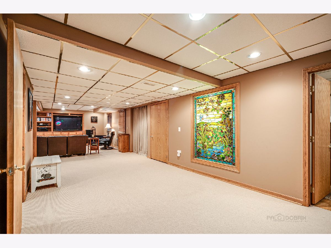
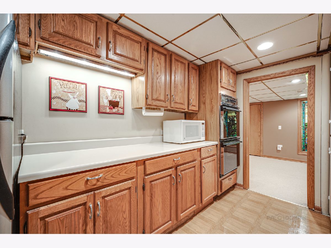
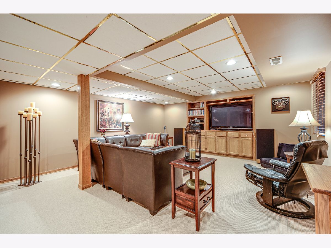
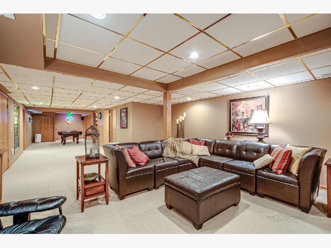
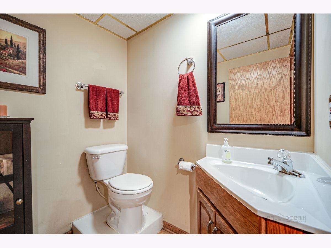
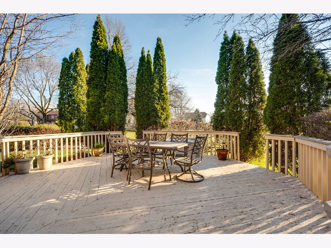
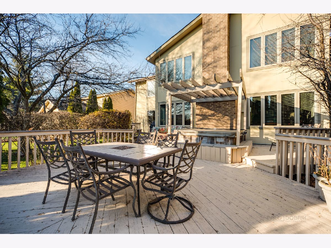
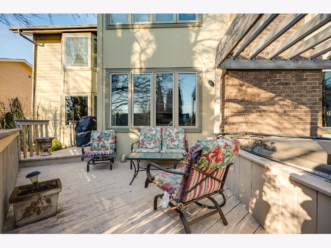
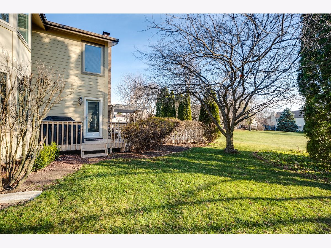
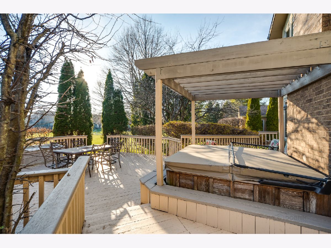
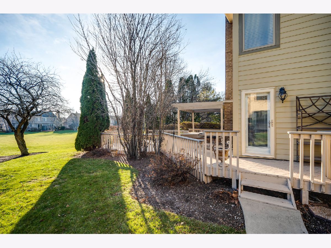
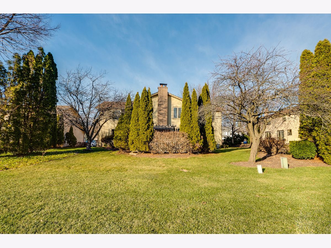
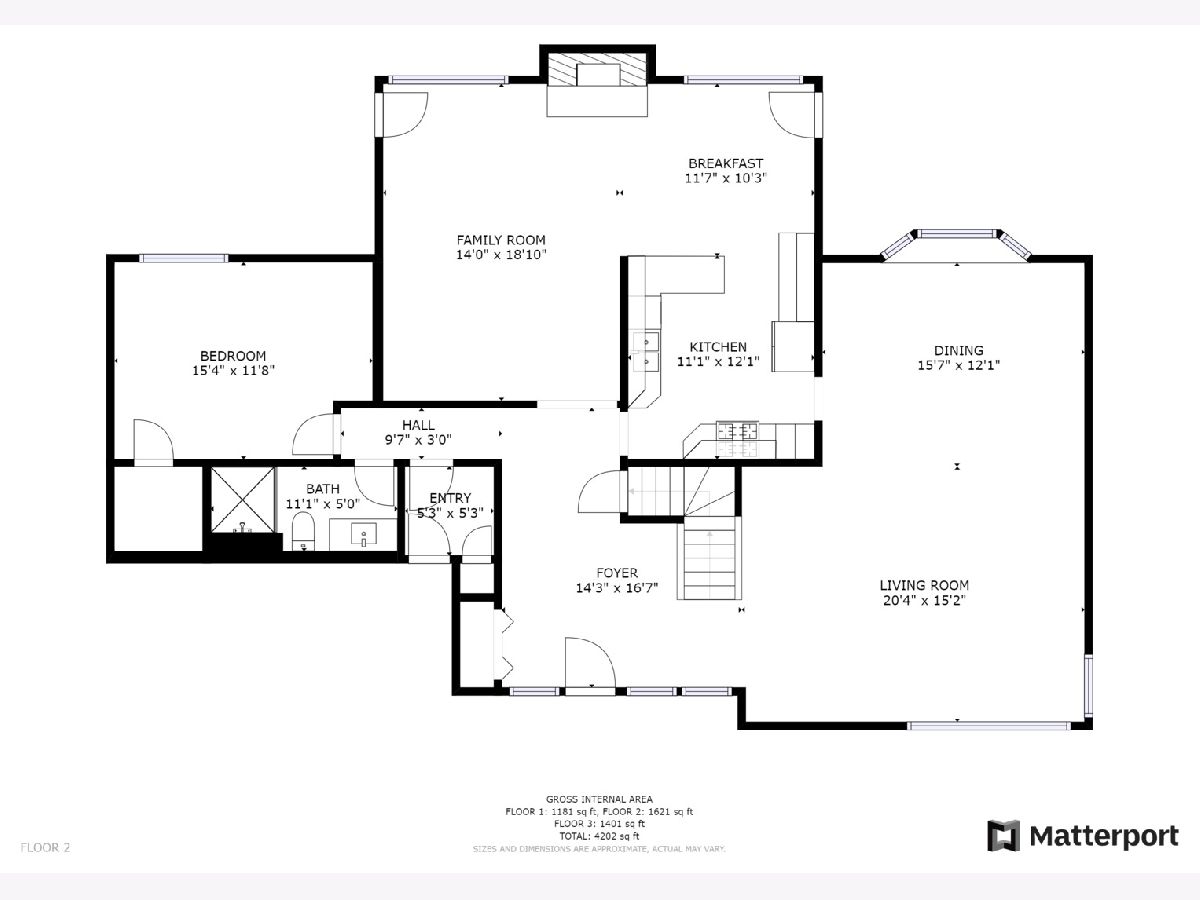
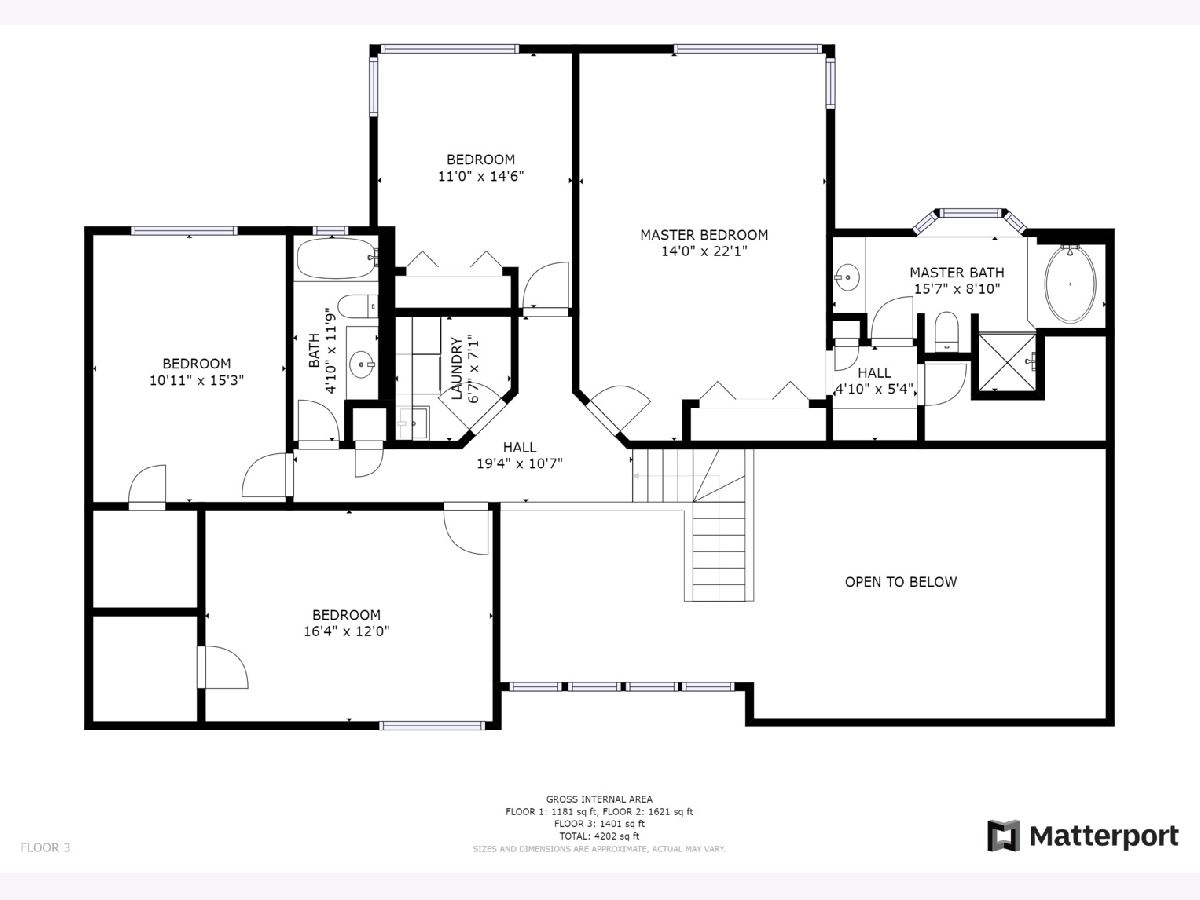
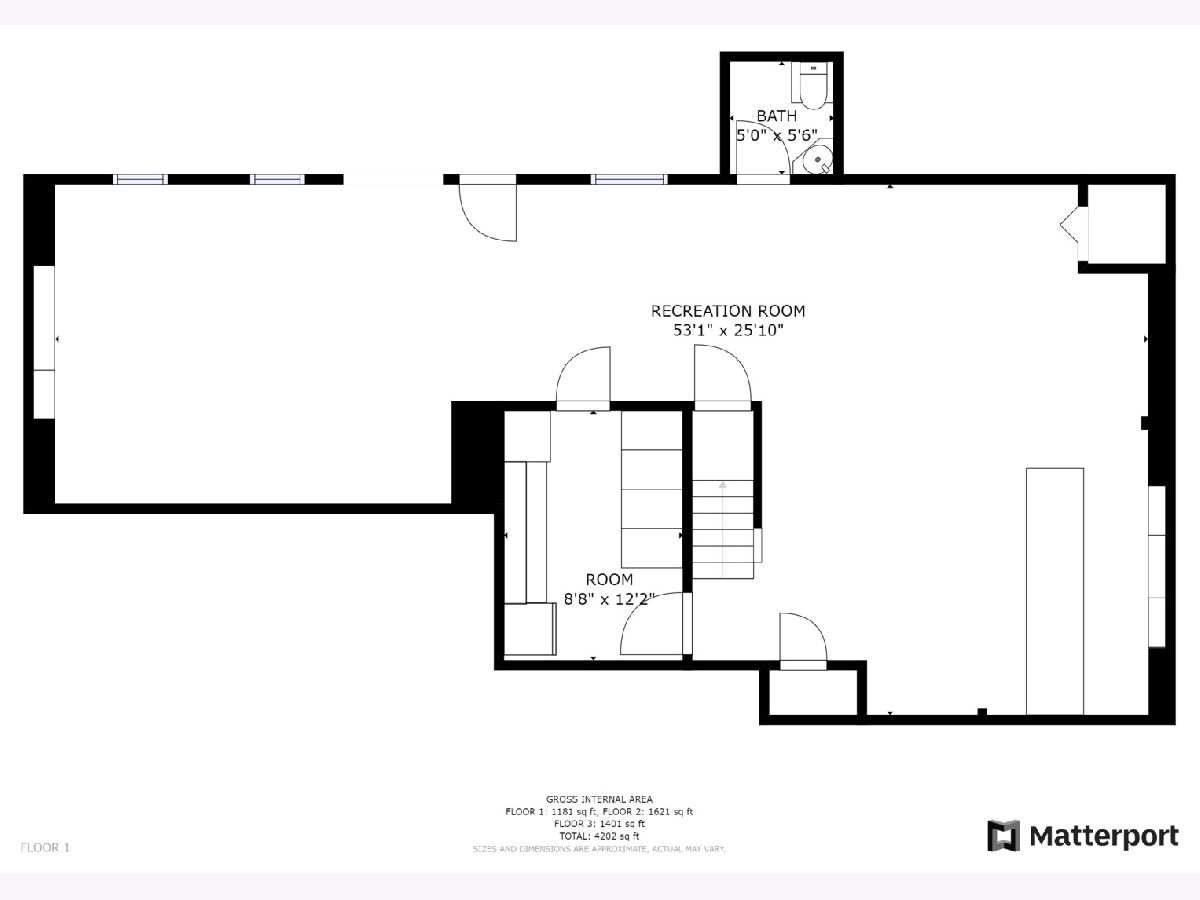
Room Specifics
Total Bedrooms: 5
Bedrooms Above Ground: 5
Bedrooms Below Ground: 0
Dimensions: —
Floor Type: Carpet
Dimensions: —
Floor Type: Carpet
Dimensions: —
Floor Type: Carpet
Dimensions: —
Floor Type: —
Full Bathrooms: 4
Bathroom Amenities: Whirlpool,Separate Shower
Bathroom in Basement: 1
Rooms: Bedroom 5,Eating Area,Recreation Room,Bonus Room,Kitchen,Foyer,Mud Room,Family Room
Basement Description: Finished,Egress Window,Rec/Family Area,Storage Space
Other Specifics
| 2 | |
| — | |
| Concrete | |
| Deck, Hot Tub, Storms/Screens | |
| Landscaped | |
| 80X128X79X128 | |
| — | |
| Full | |
| Vaulted/Cathedral Ceilings, Hot Tub, Bar-Wet, Hardwood Floors, First Floor Bedroom, In-Law Arrangement, First Floor Full Bath | |
| Double Oven, Range, Microwave, Dishwasher, Refrigerator, Washer, Dryer, Disposal, Stainless Steel Appliance(s), Range Hood, Gas Cooktop | |
| Not in DB | |
| Park, Curbs, Sidewalks, Street Lights, Street Paved | |
| — | |
| — | |
| Attached Fireplace Doors/Screen, Gas Starter |
Tax History
| Year | Property Taxes |
|---|---|
| 2021 | $13,548 |
Contact Agent
Nearby Similar Homes
Nearby Sold Comparables
Contact Agent
Listing Provided By
RE/MAX Top Performers



