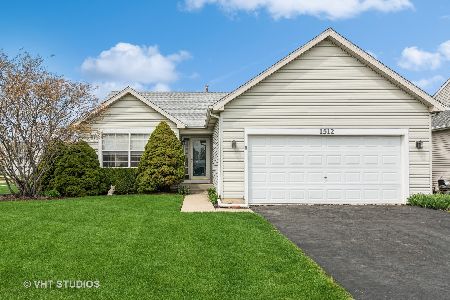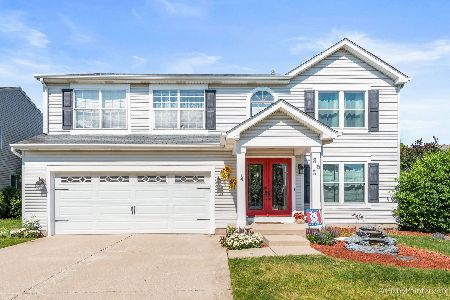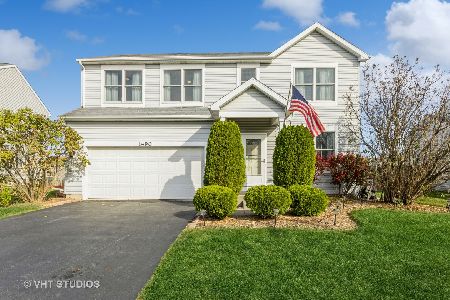1517 Woodland Drive, South Elgin, Illinois 60177
$265,000
|
Sold
|
|
| Status: | Closed |
| Sqft: | 1,734 |
| Cost/Sqft: | $160 |
| Beds: | 3 |
| Baths: | 3 |
| Year Built: | 2002 |
| Property Taxes: | $5,972 |
| Days On Market: | 2539 |
| Lot Size: | 0,23 |
Description
Premier Corner Lot in Kingsport Village with a short walk to Blackhawk Park. Entire home is Freshly painted Featuring all new Flooring throughout first level , stairs and hallways . Beautiful Bright Kitchen with Quartz Countertops a new sink and faucet, space for breakfast bar or table , Open floor plan from Kitchen into Family room with brand new Patio door leading to big Fenced Backyard . Master Bedroom with walk in closet new Bathroom featuring walk in shower finished in clean Subway tile and new Vanity . New Second Bathroom also Features Subway tile Bathtub ,new Vanity and Toilets. New Light Fixtures and Door handles throughout . Finished Basement with plenty of storage in crawl space. New Driveway and additional storage space above garage . Air ducts Recently cleaned for your convenience. Close to Shopping ,Randall Rd and Rt 20!
Property Specifics
| Single Family | |
| — | |
| — | |
| 2002 | |
| Full | |
| BRISTOL DELUXE | |
| No | |
| 0.23 |
| Kane | |
| Kingsport Village | |
| 0 / Not Applicable | |
| None | |
| Public | |
| Public Sewer | |
| 10271527 | |
| 0633205001 |
Nearby Schools
| NAME: | DISTRICT: | DISTANCE: | |
|---|---|---|---|
|
Grade School
Fox Meadow Elementary School |
46 | — | |
|
Middle School
Kenyon Woods Middle School |
46 | Not in DB | |
|
High School
South Elgin High School |
46 | Not in DB | |
Property History
| DATE: | EVENT: | PRICE: | SOURCE: |
|---|---|---|---|
| 8 Apr, 2019 | Sold | $265,000 | MRED MLS |
| 6 Mar, 2019 | Under contract | $277,900 | MRED MLS |
| — | Last price change | $287,900 | MRED MLS |
| 13 Feb, 2019 | Listed for sale | $287,900 | MRED MLS |
Room Specifics
Total Bedrooms: 3
Bedrooms Above Ground: 3
Bedrooms Below Ground: 0
Dimensions: —
Floor Type: Carpet
Dimensions: —
Floor Type: —
Full Bathrooms: 3
Bathroom Amenities: —
Bathroom in Basement: 0
Rooms: No additional rooms
Basement Description: Finished,Crawl
Other Specifics
| 2 | |
| Concrete Perimeter | |
| Asphalt | |
| Patio, Storms/Screens | |
| Corner Lot,Fenced Yard | |
| 10,218 SQ FT | |
| — | |
| Full | |
| Wood Laminate Floors, Second Floor Laundry, Walk-In Closet(s) | |
| Range, Dishwasher, Refrigerator, Washer, Dryer, Range Hood | |
| Not in DB | |
| Sidewalks, Street Lights, Street Paved | |
| — | |
| — | |
| — |
Tax History
| Year | Property Taxes |
|---|---|
| 2019 | $5,972 |
Contact Agent
Nearby Similar Homes
Nearby Sold Comparables
Contact Agent
Listing Provided By
Casablanca









