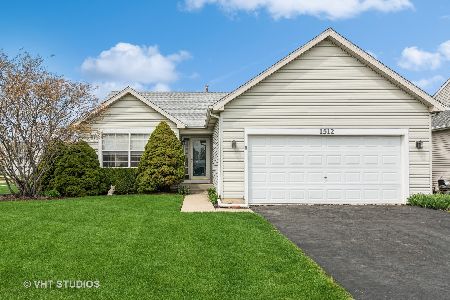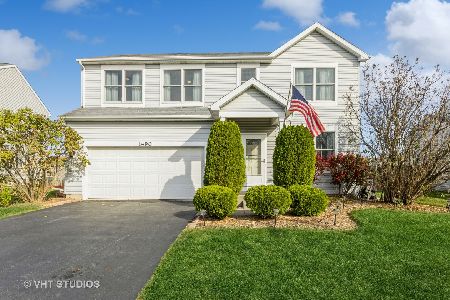1504 Birch Lane, South Elgin, Illinois 60177
$253,750
|
Sold
|
|
| Status: | Closed |
| Sqft: | 1,737 |
| Cost/Sqft: | $153 |
| Beds: | 3 |
| Baths: | 3 |
| Year Built: | 2000 |
| Property Taxes: | $5,719 |
| Days On Market: | 3665 |
| Lot Size: | 0,18 |
Description
MOVE-IN READY!!! Look no further, all of the work has been done for you. Completely updated home boasts modern shaker-style cabinets in the all Stainless Steel and Granite kitchen. Gas starting fireplace in the Family room which is open to the kitchen and eating area, with formal dining and living rooms. Hardwood floors throughout 1st & 2nd floors! Finished basement set up for entertainment room with 4th bedroom that is perfect for teenagers! 2nd floor bathrooms have been completely updated with natural stone tile. Master bath has beautiful, modern vessel bowl. 2nd floor laundry for major convenience! Backyard is completely fenced, has a playset that stays, paver patio and all landscaping cleaned up, re-edged and was mulched~all ready for the spring! Your search is finally over...
Property Specifics
| Single Family | |
| — | |
| — | |
| 2000 | |
| Partial | |
| BRISTOL | |
| No | |
| 0.18 |
| Kane | |
| Kingsport Village | |
| 0 / Not Applicable | |
| None | |
| Public | |
| Public Sewer | |
| 09116793 | |
| 0633205006 |
Nearby Schools
| NAME: | DISTRICT: | DISTANCE: | |
|---|---|---|---|
|
Grade School
Fox Meadow Elementary School |
46 | — | |
|
Middle School
Kenyon Woods Middle School |
46 | Not in DB | |
|
High School
South Elgin High School |
46 | Not in DB | |
Property History
| DATE: | EVENT: | PRICE: | SOURCE: |
|---|---|---|---|
| 18 Nov, 2015 | Sold | $191,500 | MRED MLS |
| 15 Oct, 2015 | Under contract | $214,900 | MRED MLS |
| 9 Sep, 2015 | Listed for sale | $214,900 | MRED MLS |
| 15 Mar, 2016 | Sold | $253,750 | MRED MLS |
| 3 Feb, 2016 | Under contract | $264,900 | MRED MLS |
| 14 Jan, 2016 | Listed for sale | $264,900 | MRED MLS |
Room Specifics
Total Bedrooms: 4
Bedrooms Above Ground: 3
Bedrooms Below Ground: 1
Dimensions: —
Floor Type: Hardwood
Dimensions: —
Floor Type: Hardwood
Dimensions: —
Floor Type: Carpet
Full Bathrooms: 3
Bathroom Amenities: —
Bathroom in Basement: 0
Rooms: Recreation Room
Basement Description: Finished
Other Specifics
| 2 | |
| Concrete Perimeter | |
| Asphalt | |
| Brick Paver Patio, Storms/Screens | |
| Fenced Yard | |
| 60 X 134 | |
| — | |
| Full | |
| Hardwood Floors, Second Floor Laundry | |
| Range, Microwave, Dishwasher, Refrigerator, Disposal, Stainless Steel Appliance(s) | |
| Not in DB | |
| Sidewalks, Street Lights, Street Paved | |
| — | |
| — | |
| Attached Fireplace Doors/Screen, Gas Log, Gas Starter |
Tax History
| Year | Property Taxes |
|---|---|
| 2015 | $5,719 |
Contact Agent
Nearby Similar Homes
Nearby Sold Comparables
Contact Agent
Listing Provided By
Berkshire Hathaway HomeServices Starck Real Estate








