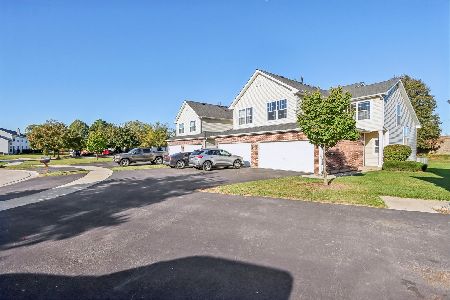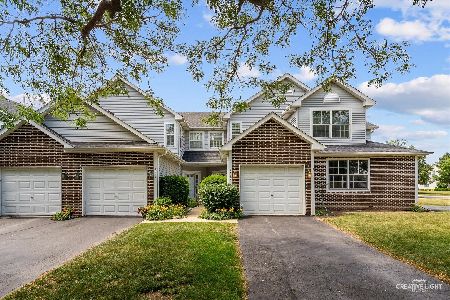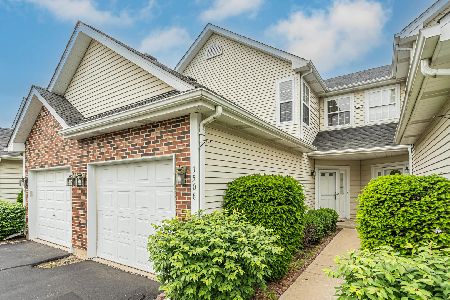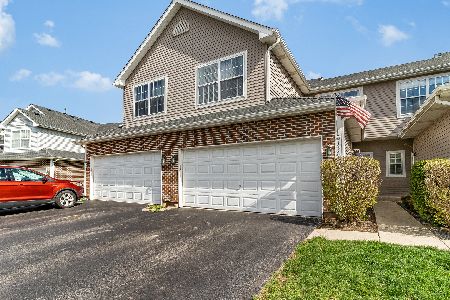1518 Cottonwood Trail, Yorkville, Illinois 60560
$164,000
|
Sold
|
|
| Status: | Closed |
| Sqft: | 1,600 |
| Cost/Sqft: | $103 |
| Beds: | 2 |
| Baths: | 3 |
| Year Built: | 1998 |
| Property Taxes: | $4,971 |
| Days On Market: | 2311 |
| Lot Size: | 0,00 |
Description
Beautifully Maintained & Updated End Unit w/tons of Natural Light! Vaulted Ceilings gives a very Spacious Feel. Open Concept Living Room, Dining Room and Kitchen. Gas Log Fireplace, Newer Cabinetry, Newer Refrigerator, Brand New Granite Counters w/Desk/Work Area. New Sink, New Faucet,, New Disposal & Brand New Oven. Wood Laminate throughout 1st Floor. New Paint and Brand New Carpet. 2 Bedrooms w/Loft Area. 3 Year Old Roof, Newer Furnace and Hot Water Heater. 2 Car Attached Garage. HOA Covers Snow Removal, Lawn Care, Exterior Maintenance and Common Insurance. Home Warranty will be transferred to New Owner. This Home is a Must Have!
Property Specifics
| Condos/Townhomes | |
| 2 | |
| — | |
| 1998 | |
| None | |
| — | |
| No | |
| — |
| Kendall | |
| Fox Hill | |
| 130 / Monthly | |
| Insurance,Exterior Maintenance,Lawn Care,Scavenger,Snow Removal | |
| Public | |
| Public Sewer | |
| 10486984 | |
| 0230104017 |
Property History
| DATE: | EVENT: | PRICE: | SOURCE: |
|---|---|---|---|
| 17 Dec, 2014 | Sold | $123,000 | MRED MLS |
| 23 Nov, 2014 | Under contract | $129,900 | MRED MLS |
| — | Last price change | $135,900 | MRED MLS |
| 3 Aug, 2014 | Listed for sale | $139,500 | MRED MLS |
| 19 Oct, 2018 | Sold | $145,000 | MRED MLS |
| 7 Sep, 2018 | Under contract | $145,000 | MRED MLS |
| 3 Sep, 2018 | Listed for sale | $145,000 | MRED MLS |
| 1 Oct, 2019 | Sold | $164,000 | MRED MLS |
| 26 Aug, 2019 | Under contract | $164,000 | MRED MLS |
| — | Last price change | $169,000 | MRED MLS |
| 15 Aug, 2019 | Listed for sale | $169,000 | MRED MLS |
| 14 Nov, 2022 | Sold | $212,500 | MRED MLS |
| 21 Oct, 2022 | Under contract | $215,000 | MRED MLS |
| 18 Oct, 2022 | Listed for sale | $215,000 | MRED MLS |
Room Specifics
Total Bedrooms: 2
Bedrooms Above Ground: 2
Bedrooms Below Ground: 0
Dimensions: —
Floor Type: Carpet
Full Bathrooms: 3
Bathroom Amenities: Separate Shower,Full Body Spray Shower
Bathroom in Basement: 0
Rooms: Loft
Basement Description: None
Other Specifics
| 2 | |
| Concrete Perimeter | |
| Concrete | |
| Patio, Storms/Screens, End Unit | |
| Common Grounds,Landscaped,Mature Trees | |
| 27 X 72 | |
| — | |
| Full | |
| Vaulted/Cathedral Ceilings, Wood Laminate Floors, First Floor Laundry, Walk-In Closet(s) | |
| Range, Microwave, Dishwasher, Refrigerator, Washer, Dryer, Disposal | |
| Not in DB | |
| — | |
| — | |
| Bike Room/Bike Trails, Park | |
| Gas Log, Gas Starter |
Tax History
| Year | Property Taxes |
|---|---|
| 2014 | $3,655 |
| 2018 | $4,799 |
| 2019 | $4,971 |
| 2022 | $4,867 |
Contact Agent
Nearby Similar Homes
Nearby Sold Comparables
Contact Agent
Listing Provided By
Kettley & Co. Inc. - Yorkville







