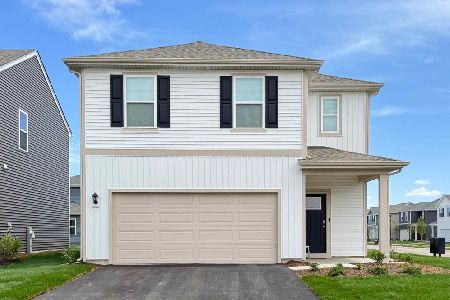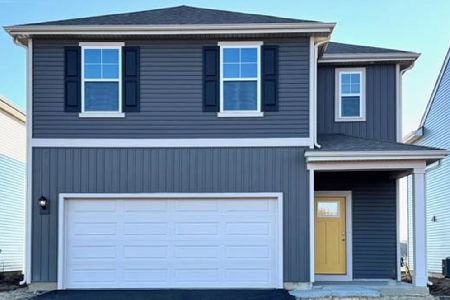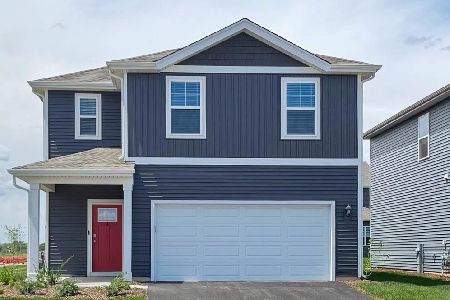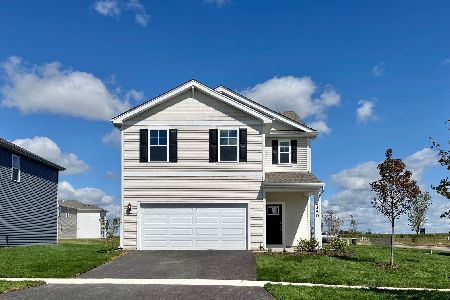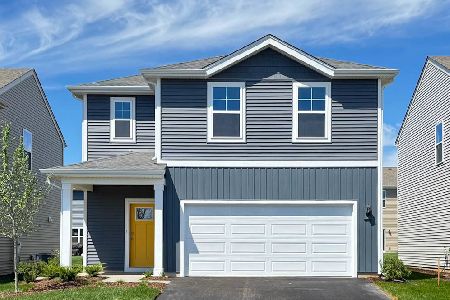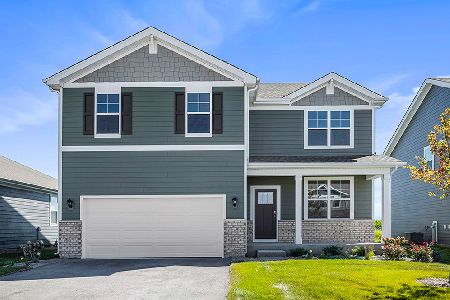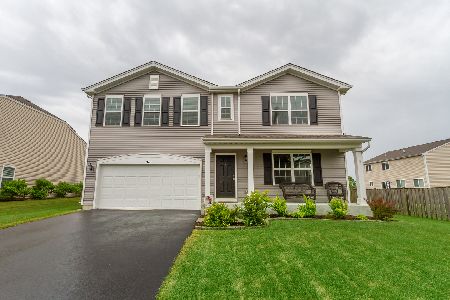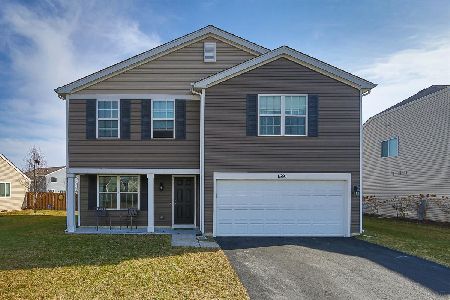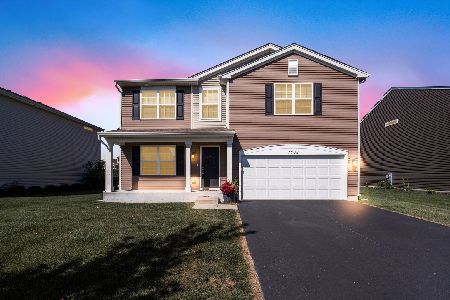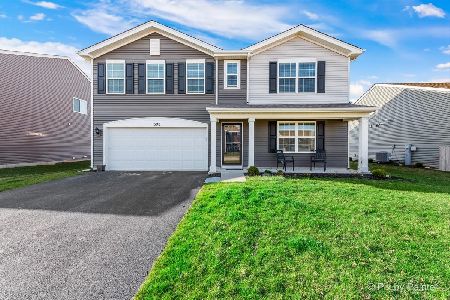1518 Lakeland Lane, Pingree Grove, Illinois 60140
$276,045
|
Sold
|
|
| Status: | Closed |
| Sqft: | 3,115 |
| Cost/Sqft: | $88 |
| Beds: | 4 |
| Baths: | 3 |
| Year Built: | 2018 |
| Property Taxes: | $0 |
| Days On Market: | 3040 |
| Lot Size: | 0,00 |
Description
NEW CONSTRUCTION READY NOW! Beautiful Weston home boasts 4 beds, 2.5 baths, 2-car garage, roomy den, and fabulous kitchen. Open concept kitchen features new stainless steel appliances, recessed can lights, abundant peninsula counter space, and tall designer cabinets. Master suite with double walk-in closets. Deluxe master bath includes dual bowl vanity, ceramic tile, shower, and linen closet. Double vanity in hall bath too! Lovely location in the exemplary lifestyle community Cambridge Lakes- clubhouse, pools, parks, ponds, walking/jogging, exercising, and more! Similar home pictured.
Property Specifics
| Single Family | |
| — | |
| — | |
| 2018 | |
| None | |
| WESTON | |
| No | |
| — |
| Kane | |
| Cambridge Lakes | |
| 77 / Monthly | |
| Insurance,Clubhouse,Exercise Facilities,Pool,Other | |
| Public | |
| Public Sewer | |
| 09790696 | |
| 0229396001 |
Nearby Schools
| NAME: | DISTRICT: | DISTANCE: | |
|---|---|---|---|
|
Grade School
Gary Wright Elementary School |
300 | — | |
|
Middle School
Hampshire Middle School |
300 | Not in DB | |
|
High School
Hampshire High School |
300 | Not in DB | |
Property History
| DATE: | EVENT: | PRICE: | SOURCE: |
|---|---|---|---|
| 9 Apr, 2018 | Sold | $276,045 | MRED MLS |
| 4 Mar, 2018 | Under contract | $274,990 | MRED MLS |
| — | Last price change | $284,990 | MRED MLS |
| 31 Oct, 2017 | Listed for sale | $279,990 | MRED MLS |
| 21 Sep, 2023 | Sold | $395,000 | MRED MLS |
| 28 Aug, 2023 | Under contract | $389,900 | MRED MLS |
| — | Last price change | $399,900 | MRED MLS |
| 15 Aug, 2023 | Listed for sale | $399,900 | MRED MLS |
Room Specifics
Total Bedrooms: 4
Bedrooms Above Ground: 4
Bedrooms Below Ground: 0
Dimensions: —
Floor Type: Carpet
Dimensions: —
Floor Type: Carpet
Dimensions: —
Floor Type: Carpet
Full Bathrooms: 3
Bathroom Amenities: Double Sink
Bathroom in Basement: 0
Rooms: Loft,Breakfast Room,Den
Basement Description: None
Other Specifics
| 2 | |
| Concrete Perimeter | |
| Asphalt | |
| — | |
| — | |
| 65 X 194 X 69 X 151 | |
| — | |
| Full | |
| Second Floor Laundry | |
| Range, Microwave, Dishwasher, Stainless Steel Appliance(s) | |
| Not in DB | |
| Clubhouse, Pool, Lake, Curbs, Sidewalks, Street Lights | |
| — | |
| — | |
| — |
Tax History
| Year | Property Taxes |
|---|---|
| 2023 | $9,465 |
Contact Agent
Nearby Similar Homes
Nearby Sold Comparables
Contact Agent
Listing Provided By
Chris Naatz

