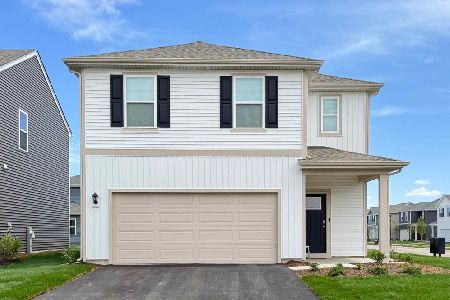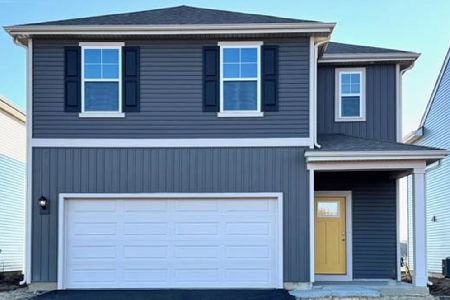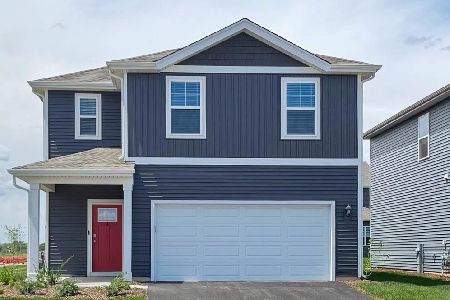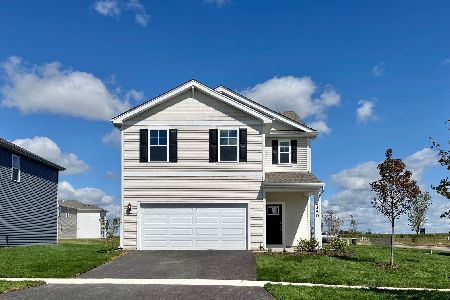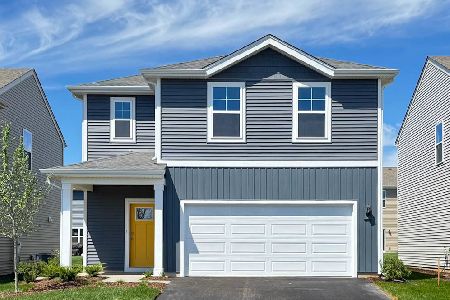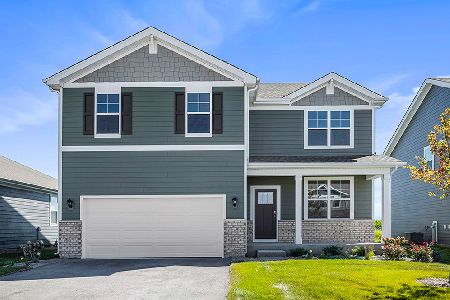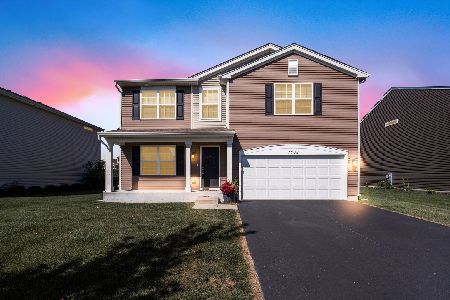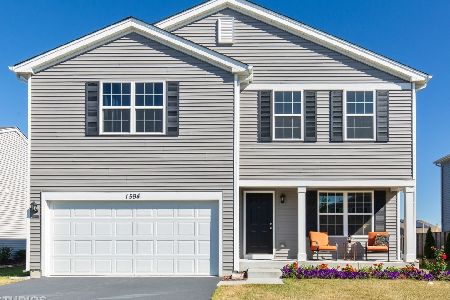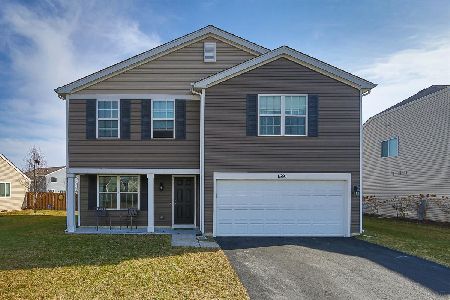1611 Lakeland Lane, Pingree Grove, Illinois 60140
$397,000
|
Sold
|
|
| Status: | Closed |
| Sqft: | 2,460 |
| Cost/Sqft: | $163 |
| Beds: | 3 |
| Baths: | 3 |
| Year Built: | 2017 |
| Property Taxes: | $9,696 |
| Days On Market: | 591 |
| Lot Size: | 0,22 |
Description
Don't miss this beautiful Cambridge Lakes home! Upon entering the home you'll be met with a bright and open floorplan featuring fresh paint, new carpet, and gorgeous wood laminate flooring. To your right you'll find the living room, which is a great separate place to relax. The gourmet kitchen is great for cooking with plenty of counter space, and also features new subway tile backsplash, updated cabinet hardware, a center island with breakfast bar seating, a closet pantry, and all stainless steel appliances! Adjoining the kitchen is the dining area, which also exits to the patio and backyard - ideal layout for hosting friends and family! On the other side of the dining area you'll find the spacious family room. A half bath completes the main floor. Upstairs, the impressive owner's suite includes a private master bath with double sink vanity, and a huge walk-in closet! The 2nd and 3rd bedrooms are both bright and spacious, and share access to the full hall bath. The large loft could be enclosed to create a 4th bedroom, or could function as a playroom, a den, or whatever suits your needs! The basement could be finished in the future to add more living space. Attached two-car garage. The fully fenced backyard has a huge stamped concrete patio. Low association dues cover access to all of the Cambridge Lakes community amenities, including the pool, clubhouse, exercise facilities, and more! Access to Route 47 and US-20 for easy commuting. This one has it all... WELCOME HOME!!!
Property Specifics
| Single Family | |
| — | |
| — | |
| 2017 | |
| — | |
| HIGHLAND C | |
| No | |
| 0.22 |
| Kane | |
| Cambridge Lakes | |
| 83 / Monthly | |
| — | |
| — | |
| — | |
| 12112449 | |
| 0229398002 |
Nearby Schools
| NAME: | DISTRICT: | DISTANCE: | |
|---|---|---|---|
|
Grade School
Gary Wright Elementary School |
300 | — | |
|
Middle School
Hampshire Middle School |
300 | Not in DB | |
|
High School
Hampshire High School |
300 | Not in DB | |
Property History
| DATE: | EVENT: | PRICE: | SOURCE: |
|---|---|---|---|
| 27 Sep, 2024 | Sold | $397,000 | MRED MLS |
| 25 Aug, 2024 | Under contract | $400,000 | MRED MLS |
| 16 Jul, 2024 | Listed for sale | $400,000 | MRED MLS |
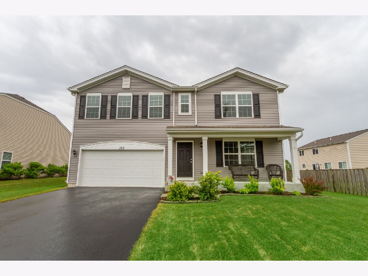
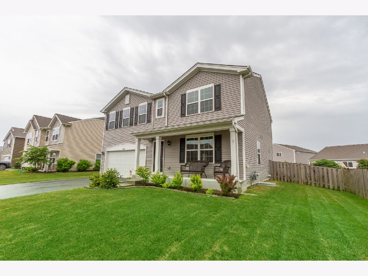
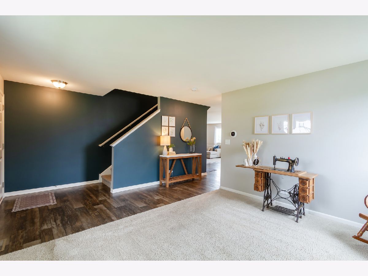
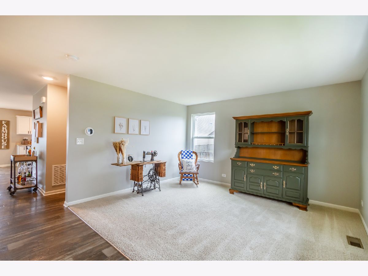
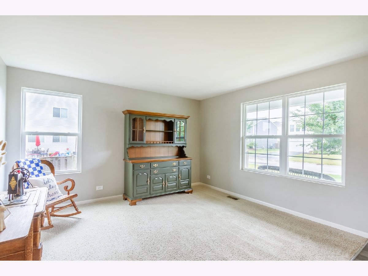
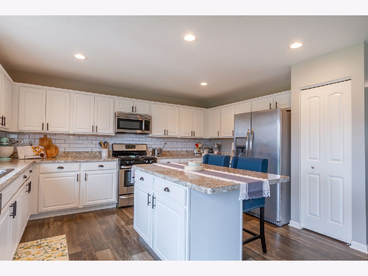
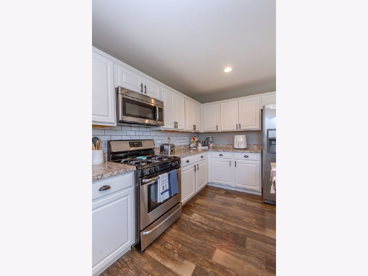
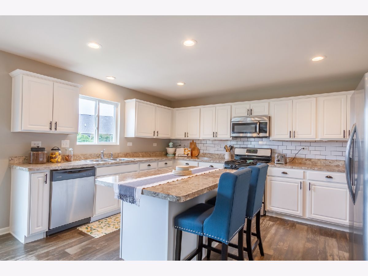
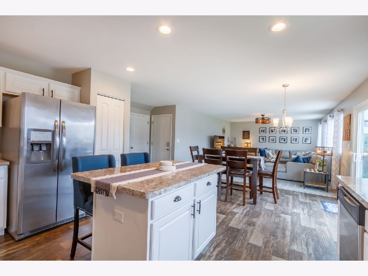
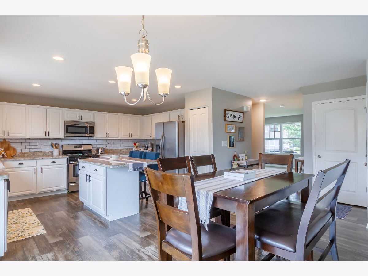
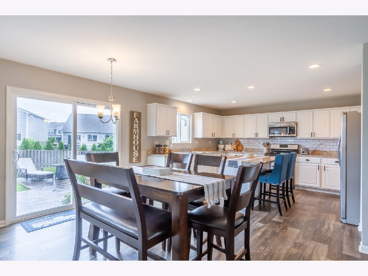
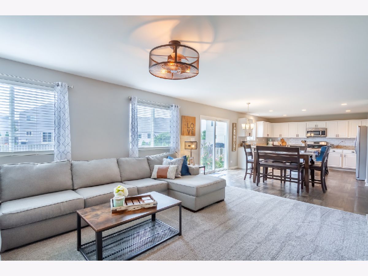
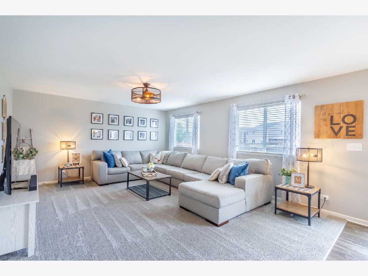
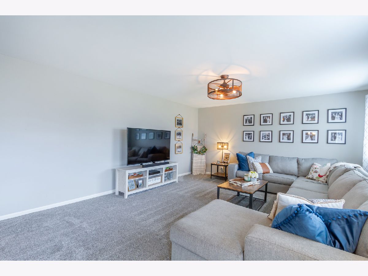
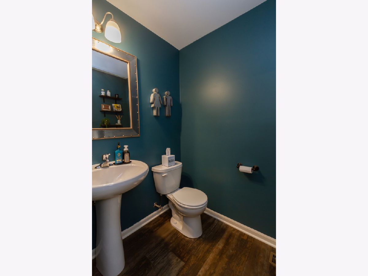
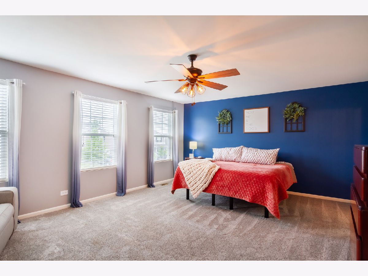
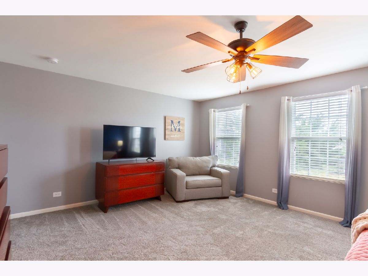
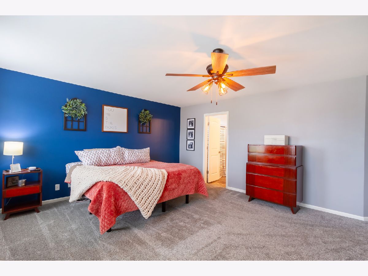
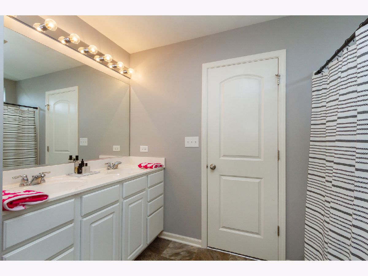
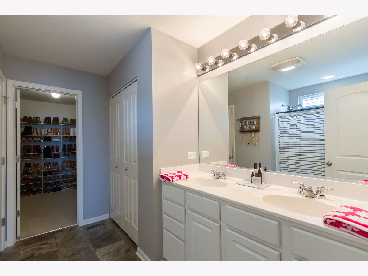
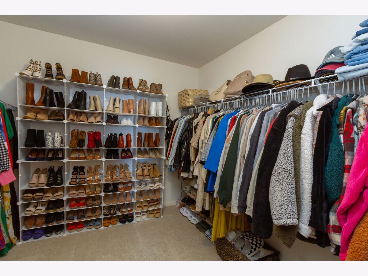
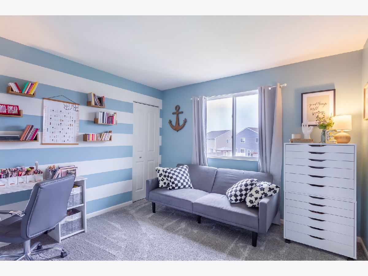
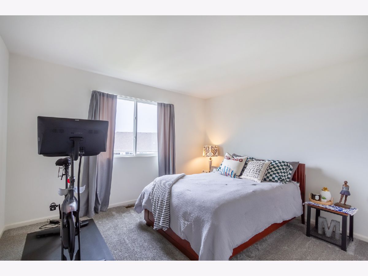
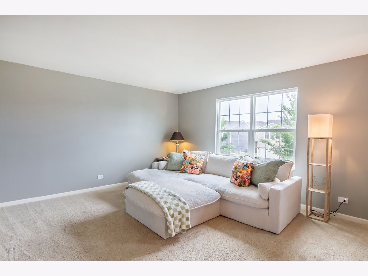
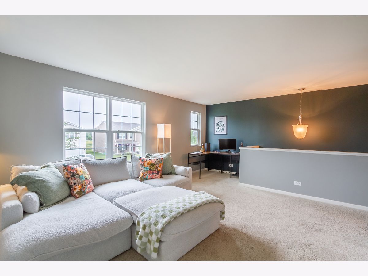
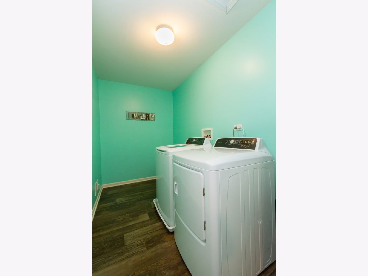
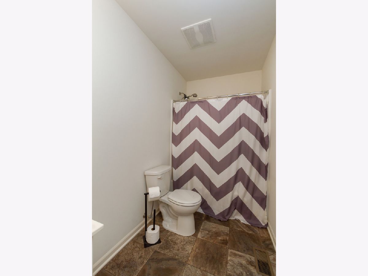
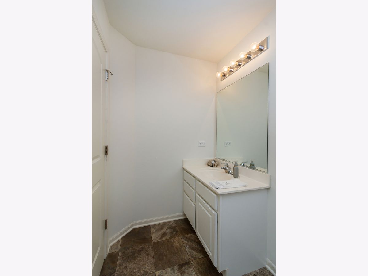
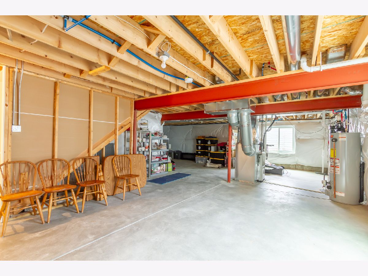
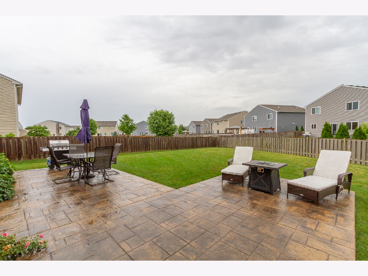
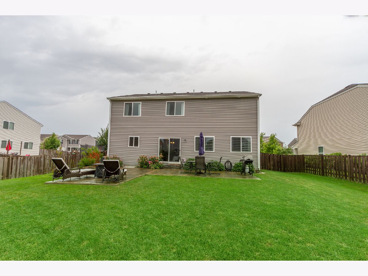
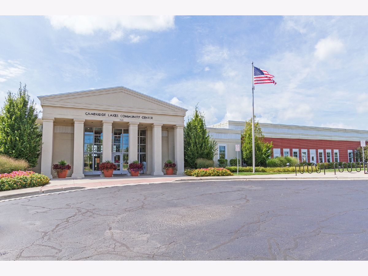
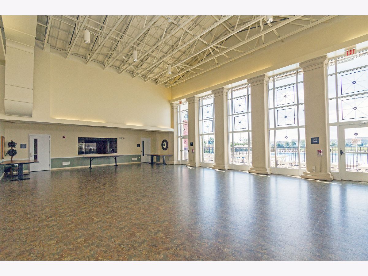
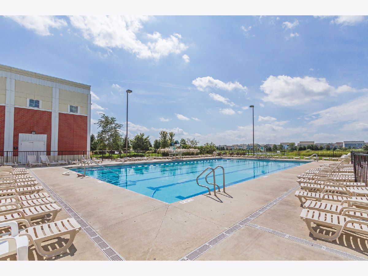
Room Specifics
Total Bedrooms: 3
Bedrooms Above Ground: 3
Bedrooms Below Ground: 0
Dimensions: —
Floor Type: —
Dimensions: —
Floor Type: —
Full Bathrooms: 3
Bathroom Amenities: Double Sink
Bathroom in Basement: 0
Rooms: —
Basement Description: Unfinished
Other Specifics
| 2 | |
| — | |
| Asphalt | |
| — | |
| — | |
| 75X151X85X110 | |
| — | |
| — | |
| — | |
| — | |
| Not in DB | |
| — | |
| — | |
| — | |
| — |
Tax History
| Year | Property Taxes |
|---|---|
| 2024 | $9,696 |
Contact Agent
Nearby Similar Homes
Nearby Sold Comparables
Contact Agent
Listing Provided By
Legacy Properties, A Sarah Leonard Company, LLC

