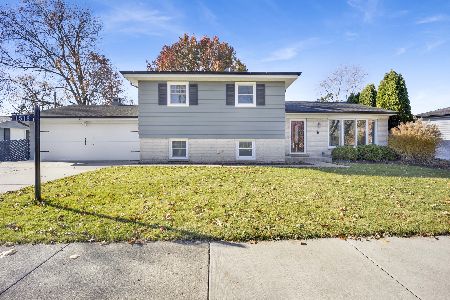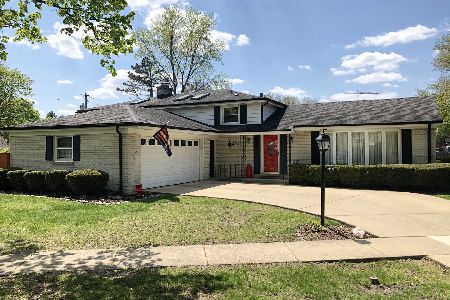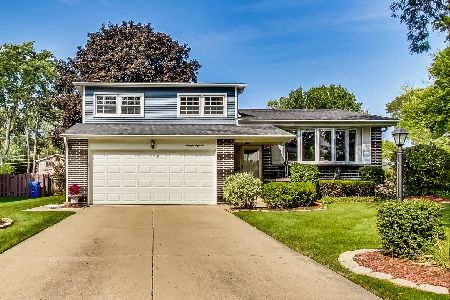1518 Mura Lane, Mount Prospect, Illinois 60056
$350,000
|
Sold
|
|
| Status: | Closed |
| Sqft: | 1,542 |
| Cost/Sqft: | $233 |
| Beds: | 3 |
| Baths: | 2 |
| Year Built: | 1968 |
| Property Taxes: | $5,606 |
| Days On Market: | 3595 |
| Lot Size: | 0,00 |
Description
Beautifully remodeled split level showing nothing short of perfection. Natural oak hardwood flooring and solid oak doors and trim throughout the home. Tastefully remodeled eat-in galley kitchen with cherry cabinetry, granite counter tops and stainless steel appliances. Newly remodeled baths with high end custom cabinetry, double sink vanity with granite tops. Extended family room with vaulted ceilings and skylights. Lower recreation area and large crawl space for additional storage. Large fenced yard with patio and storage shed. Roof just under 10 years old. This home will not disappoint.
Property Specifics
| Single Family | |
| — | |
| Tri-Level | |
| 1968 | |
| Partial | |
| — | |
| No | |
| — |
| Cook | |
| — | |
| 0 / Not Applicable | |
| None | |
| Lake Michigan | |
| Public Sewer | |
| 09180393 | |
| 03244130110000 |
Nearby Schools
| NAME: | DISTRICT: | DISTANCE: | |
|---|---|---|---|
|
Grade School
Robert Frost Elementary School |
21 | — | |
|
Middle School
Oliver W Holmes Middle School |
21 | Not in DB | |
|
High School
Wheeling High School |
214 | Not in DB | |
Property History
| DATE: | EVENT: | PRICE: | SOURCE: |
|---|---|---|---|
| 23 Jul, 2009 | Sold | $330,000 | MRED MLS |
| 13 Jun, 2009 | Under contract | $349,900 | MRED MLS |
| 26 May, 2009 | Listed for sale | $349,900 | MRED MLS |
| 31 May, 2016 | Sold | $350,000 | MRED MLS |
| 4 May, 2016 | Under contract | $359,900 | MRED MLS |
| 31 Mar, 2016 | Listed for sale | $359,900 | MRED MLS |
| 9 Feb, 2024 | Sold | $449,000 | MRED MLS |
| 31 Dec, 2023 | Under contract | $449,000 | MRED MLS |
| — | Last price change | $475,000 | MRED MLS |
| 19 Nov, 2023 | Listed for sale | $475,000 | MRED MLS |
Room Specifics
Total Bedrooms: 3
Bedrooms Above Ground: 3
Bedrooms Below Ground: 0
Dimensions: —
Floor Type: Hardwood
Dimensions: —
Floor Type: Hardwood
Full Bathrooms: 2
Bathroom Amenities: —
Bathroom in Basement: 1
Rooms: Recreation Room
Basement Description: Finished,Crawl
Other Specifics
| 2 | |
| Concrete Perimeter | |
| Concrete | |
| — | |
| Fenced Yard | |
| 147X121X50X108 | |
| Unfinished | |
| None | |
| Vaulted/Cathedral Ceilings, Skylight(s) | |
| Range, Dishwasher, Refrigerator, Washer, Dryer | |
| Not in DB | |
| Sidewalks, Street Paved | |
| — | |
| — | |
| — |
Tax History
| Year | Property Taxes |
|---|---|
| 2009 | $5,362 |
| 2016 | $5,606 |
| 2024 | $8,142 |
Contact Agent
Nearby Similar Homes
Nearby Sold Comparables
Contact Agent
Listing Provided By
RE/MAX Suburban









