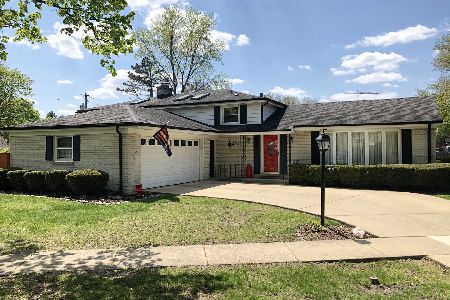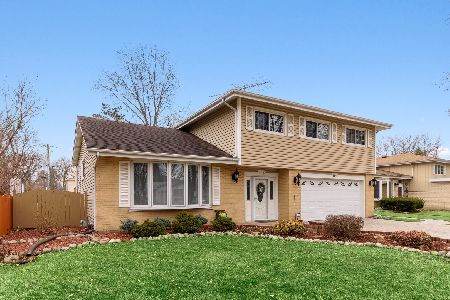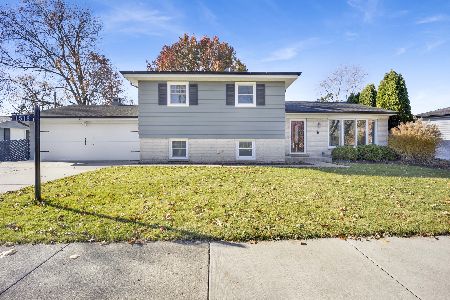1520 Mura Lane, Mount Prospect, Illinois 60056
$285,000
|
Sold
|
|
| Status: | Closed |
| Sqft: | 1,700 |
| Cost/Sqft: | $174 |
| Beds: | 3 |
| Baths: | 2 |
| Year Built: | 1968 |
| Property Taxes: | $7,146 |
| Days On Market: | 4123 |
| Lot Size: | 0,21 |
Description
Expanded split level updated over the past few years on corner lot. Newer roof with skylights throughout. Kitchen updated with corian countertops and wood laminate flooring. Upper level has hardwood flooring throughout. Master bedroom opens up and overlooks extended living area. Large family room with gas fireplace. Functional utility room with ample storage. Will not disappoint. No maintenance required.
Property Specifics
| Single Family | |
| — | |
| Contemporary | |
| 1968 | |
| Partial | |
| EXPANDED SPLIT | |
| No | |
| 0.21 |
| Cook | |
| Woodview Manor | |
| 0 / Not Applicable | |
| None | |
| Lake Michigan,Private | |
| Public Sewer, Sewer-Storm | |
| 08757615 | |
| 03244130100000 |
Nearby Schools
| NAME: | DISTRICT: | DISTANCE: | |
|---|---|---|---|
|
Grade School
Robert Frost Elementary School |
21 | — | |
|
Middle School
Oliver W Holmes Middle School |
21 | Not in DB | |
|
High School
Wheeling High School |
214 | Not in DB | |
Property History
| DATE: | EVENT: | PRICE: | SOURCE: |
|---|---|---|---|
| 18 Dec, 2014 | Sold | $285,000 | MRED MLS |
| 28 Oct, 2014 | Under contract | $295,000 | MRED MLS |
| 20 Oct, 2014 | Listed for sale | $295,000 | MRED MLS |
| 30 Jun, 2020 | Sold | $315,000 | MRED MLS |
| 24 May, 2020 | Under contract | $323,000 | MRED MLS |
| 11 May, 2020 | Listed for sale | $323,000 | MRED MLS |
Room Specifics
Total Bedrooms: 3
Bedrooms Above Ground: 3
Bedrooms Below Ground: 0
Dimensions: —
Floor Type: Hardwood
Dimensions: —
Floor Type: Hardwood
Full Bathrooms: 2
Bathroom Amenities: —
Bathroom in Basement: 1
Rooms: Loft,Recreation Room
Basement Description: Finished,Crawl
Other Specifics
| 2 | |
| Concrete Perimeter | |
| Concrete | |
| Porch, Brick Paver Patio | |
| Corner Lot | |
| 80 X 145 X 148 | |
| — | |
| — | |
| Vaulted/Cathedral Ceilings, Skylight(s), Hardwood Floors, Wood Laminate Floors | |
| Range, Microwave, Dishwasher, Refrigerator, Washer, Dryer, Disposal | |
| Not in DB | |
| Sidewalks, Street Lights, Street Paved | |
| — | |
| — | |
| Attached Fireplace Doors/Screen, Gas Log, Gas Starter |
Tax History
| Year | Property Taxes |
|---|---|
| 2014 | $7,146 |
| 2020 | $8,822 |
Contact Agent
Nearby Similar Homes
Nearby Sold Comparables
Contact Agent
Listing Provided By
RE/MAX Suburban









