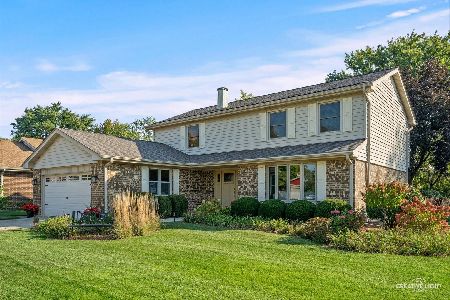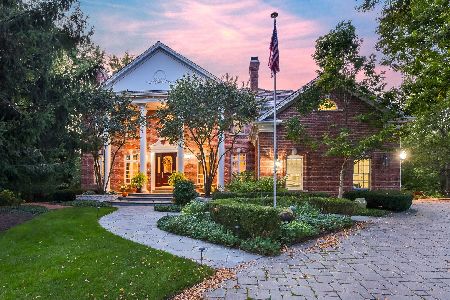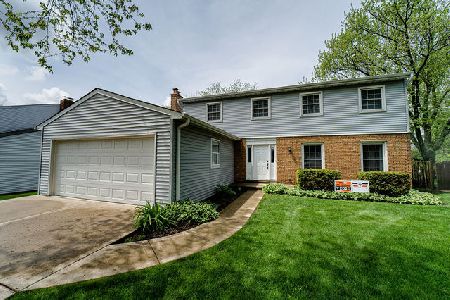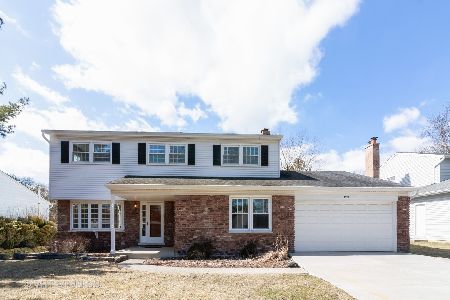1518 Naperville Road, Wheaton, Illinois 60189
$319,900
|
Sold
|
|
| Status: | Closed |
| Sqft: | 2,192 |
| Cost/Sqft: | $146 |
| Beds: | 4 |
| Baths: | 3 |
| Year Built: | 1970 |
| Property Taxes: | $8,356 |
| Days On Market: | 2318 |
| Lot Size: | 0,30 |
Description
Begin making endless memories in this 4-bedroom 2.5 bath home nestled on a 1/3 acre lot w/ a beautiful heated in-ground pool, large patio, deck and fenced in yard, making this the perfect outdoor oasis. Light Filled Sunroom overlooks it all. Nice kitchen w/ white cabinetry, stainless steel refrigerator & oven that overlooks the backyard. Spacious Family Room w/ WBFP and Hardwood Flrs that opens to the deck. Master suite highlights private bath & WIC. 3 additional bedrooms & Hall bathroom occupy the 2nd level. Finished basement w/ recreation space for all your favorite activities! With tons of storage. Situated in the ideal location only minutes from shopping, I 88, Metra & in a top-rated school district. 2 Car Garage. This is a great Value in Wheaton.
Property Specifics
| Single Family | |
| — | |
| Traditional | |
| 1970 | |
| Full | |
| — | |
| No | |
| 0.3 |
| Du Page | |
| Farnham | |
| — / Not Applicable | |
| None | |
| Public | |
| Public Sewer | |
| 10465375 | |
| 0521304015 |
Nearby Schools
| NAME: | DISTRICT: | DISTANCE: | |
|---|---|---|---|
|
Grade School
Lincoln Elementary School |
200 | — | |
|
Middle School
Edison Middle School |
200 | Not in DB | |
|
High School
Wheaton Warrenville South H S |
200 | Not in DB | |
Property History
| DATE: | EVENT: | PRICE: | SOURCE: |
|---|---|---|---|
| 1 Nov, 2019 | Sold | $319,900 | MRED MLS |
| 6 Oct, 2019 | Under contract | $319,900 | MRED MLS |
| — | Last price change | $329,900 | MRED MLS |
| 26 Jul, 2019 | Listed for sale | $339,900 | MRED MLS |
Room Specifics
Total Bedrooms: 4
Bedrooms Above Ground: 4
Bedrooms Below Ground: 0
Dimensions: —
Floor Type: Carpet
Dimensions: —
Floor Type: Carpet
Dimensions: —
Floor Type: Carpet
Full Bathrooms: 3
Bathroom Amenities: Separate Shower
Bathroom in Basement: 0
Rooms: Heated Sun Room,Recreation Room,Utility Room-Lower Level
Basement Description: Finished
Other Specifics
| 2 | |
| Concrete Perimeter | |
| Concrete | |
| Deck, Patio, In Ground Pool, Storms/Screens | |
| Fenced Yard | |
| 189X70 | |
| Unfinished | |
| Full | |
| Hardwood Floors, Walk-In Closet(s) | |
| Range, Microwave, Dishwasher, Refrigerator, Disposal, Water Softener Owned | |
| Not in DB | |
| Sidewalks, Street Lights, Street Paved | |
| — | |
| — | |
| Wood Burning |
Tax History
| Year | Property Taxes |
|---|---|
| 2019 | $8,356 |
Contact Agent
Nearby Similar Homes
Nearby Sold Comparables
Contact Agent
Listing Provided By
James Lowe










