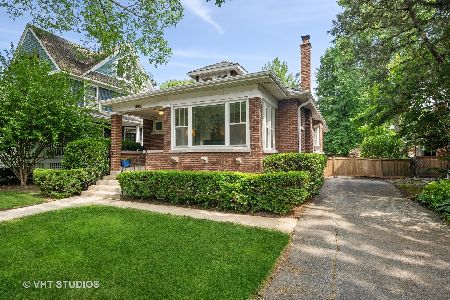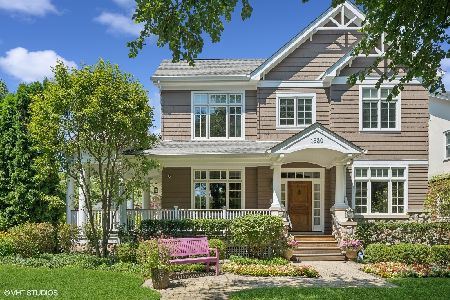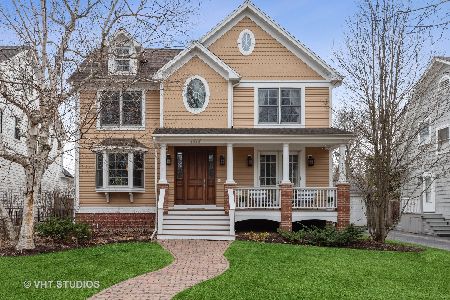1518 Wilmette Avenue, Wilmette, Illinois 60091
$1,180,000
|
Sold
|
|
| Status: | Closed |
| Sqft: | 4,767 |
| Cost/Sqft: | $252 |
| Beds: | 5 |
| Baths: | 6 |
| Year Built: | 1921 |
| Property Taxes: | $11,266 |
| Days On Market: | 2464 |
| Lot Size: | 0,18 |
Description
Get in before SUMMMER! Incredible 6 bed 5 1/2 bath brand new home! High end finishes; Wolf/Subzero appliance package with two dishwashers, two sinks, Tempsense and Touch20 faucet, cooktop, double oven and extra wide refrigerator. Grohe fixtures. Exquisite millwork throughout. Basement with full bar, bedroom, rec room and kids play house. Second level has four bedrooms, laundry and yoga/homework room. Master suite retreat with huge walk-in closet and luxurious bathroom. Main level office/guest bedroom with full bath. Perfect layout. Kitchen and Family room open up to the back deck and yard. Yard surrounded by trees. Awesome mudroom with custom built-ins. Formal living room in front with three walls of windows. Not your carbon copy new construction. Walk to train, library, grocery stores and downtown. Two min walk to McKenzie right out of your back yard!
Property Specifics
| Single Family | |
| — | |
| — | |
| 1921 | |
| Full | |
| — | |
| No | |
| 0.18 |
| Cook | |
| — | |
| 0 / Not Applicable | |
| None | |
| Lake Michigan | |
| Public Sewer | |
| 10351744 | |
| 05332170160000 |
Nearby Schools
| NAME: | DISTRICT: | DISTANCE: | |
|---|---|---|---|
|
Grade School
Mckenzie Elementary School |
39 | — | |
|
Middle School
Highcrest Middle School |
39 | Not in DB | |
|
High School
New Trier Twp H.s. Northfield/wi |
203 | Not in DB | |
Property History
| DATE: | EVENT: | PRICE: | SOURCE: |
|---|---|---|---|
| 29 Jul, 2019 | Sold | $1,180,000 | MRED MLS |
| 11 Jun, 2019 | Under contract | $1,200,000 | MRED MLS |
| — | Last price change | $1,250,000 | MRED MLS |
| 22 Apr, 2019 | Listed for sale | $1,250,000 | MRED MLS |
Room Specifics
Total Bedrooms: 6
Bedrooms Above Ground: 5
Bedrooms Below Ground: 1
Dimensions: —
Floor Type: Hardwood
Dimensions: —
Floor Type: Hardwood
Dimensions: —
Floor Type: Hardwood
Dimensions: —
Floor Type: —
Dimensions: —
Floor Type: —
Full Bathrooms: 6
Bathroom Amenities: Separate Shower,Double Sink,Soaking Tub
Bathroom in Basement: 1
Rooms: Bedroom 5,Bedroom 6,Breakfast Room,Den,Recreation Room,Mud Room
Basement Description: Finished
Other Specifics
| 2 | |
| — | |
| — | |
| — | |
| — | |
| 50X162 | |
| — | |
| Full | |
| — | |
| Double Oven, Microwave, Dishwasher, High End Refrigerator, Washer, Dryer, Disposal, Stainless Steel Appliance(s), Wine Refrigerator, Cooktop, Range Hood | |
| Not in DB | |
| — | |
| — | |
| — | |
| — |
Tax History
| Year | Property Taxes |
|---|---|
| 2019 | $11,266 |
Contact Agent
Nearby Similar Homes
Nearby Sold Comparables
Contact Agent
Listing Provided By
@properties












