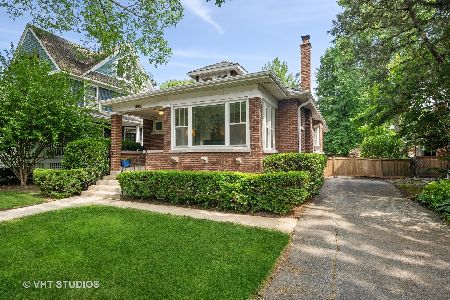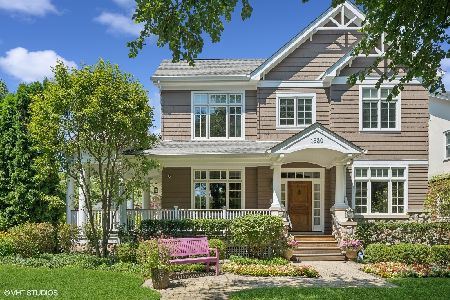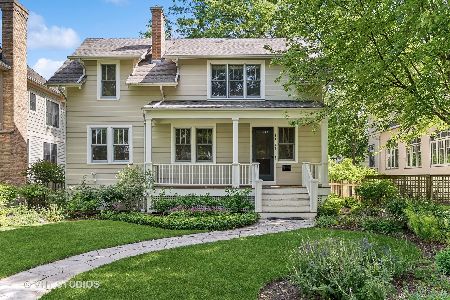1520 Wilmette Avenue, Wilmette, Illinois 60091
$555,000
|
Sold
|
|
| Status: | Closed |
| Sqft: | 0 |
| Cost/Sqft: | — |
| Beds: | 3 |
| Baths: | 2 |
| Year Built: | 1926 |
| Property Taxes: | $11,573 |
| Days On Market: | 3573 |
| Lot Size: | 0,18 |
Description
Charming Tudor Revival Style home in sought after McKenzie School area! Check out the exposed hardwood floors throughout the second floor and brand new neutral carpet in the master bedroom. This warm, inviting, harmonious property has a large, beautiful backyard, is 1/2 block to elementary school & is centrally located near the Metra, downtown Wilmette and library. Situated among classic Wilmette homes, this home is unique in that it has a driveway lined with mature trees in addition to a 2 car garage off the alley. Hardwood floors throughout first floor with a lovely decorative fireplace, built in's & leaded glass windows, a spacious dining room, an updated kitchen w new stainless appliances, plus a sun filled attached office. The light filled family room overlooks deep backyard. Three bedrms up include a large master plus room to add a master bath. The basement playroom is a delightful bonus + brand new windows & newer roof! Welcome home to distinctive beauty & north shore living!
Property Specifics
| Single Family | |
| — | |
| Traditional | |
| 1926 | |
| Full | |
| — | |
| No | |
| 0.18 |
| Cook | |
| — | |
| 0 / Not Applicable | |
| None | |
| Public | |
| Public Sewer | |
| 09187539 | |
| 05332170150000 |
Nearby Schools
| NAME: | DISTRICT: | DISTANCE: | |
|---|---|---|---|
|
Grade School
Mckenzie Elementary School |
39 | — | |
|
Middle School
Highcrest Middle School |
39 | Not in DB | |
|
High School
New Trier Twp H.s. Northfield/wi |
203 | Not in DB | |
|
Alternate Junior High School
Wilmette Junior High School |
— | Not in DB | |
Property History
| DATE: | EVENT: | PRICE: | SOURCE: |
|---|---|---|---|
| 30 Jun, 2016 | Sold | $555,000 | MRED MLS |
| 6 May, 2016 | Under contract | $579,000 | MRED MLS |
| 7 Apr, 2016 | Listed for sale | $579,000 | MRED MLS |
Room Specifics
Total Bedrooms: 3
Bedrooms Above Ground: 3
Bedrooms Below Ground: 0
Dimensions: —
Floor Type: —
Dimensions: —
Floor Type: —
Full Bathrooms: 2
Bathroom Amenities: —
Bathroom in Basement: 0
Rooms: Office,Recreation Room,Storage,Utility Room-Lower Level
Basement Description: Partially Finished
Other Specifics
| 2 | |
| — | |
| — | |
| — | |
| — | |
| 50 X 156 | |
| — | |
| None | |
| Hardwood Floors | |
| Double Oven, Microwave, Dishwasher, Refrigerator, Washer, Dryer, Disposal, Stainless Steel Appliance(s) | |
| Not in DB | |
| — | |
| — | |
| — | |
| Wood Burning, Decorative |
Tax History
| Year | Property Taxes |
|---|---|
| 2016 | $11,573 |
Contact Agent
Nearby Similar Homes
Nearby Sold Comparables
Contact Agent
Listing Provided By
@properties












