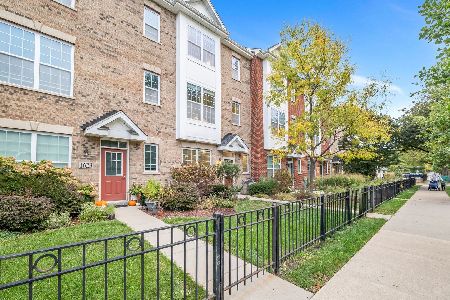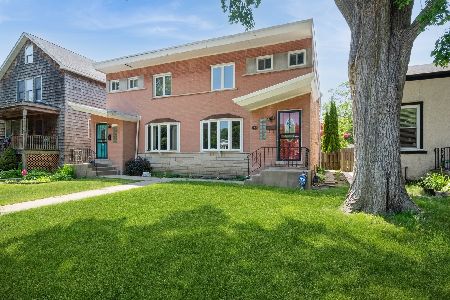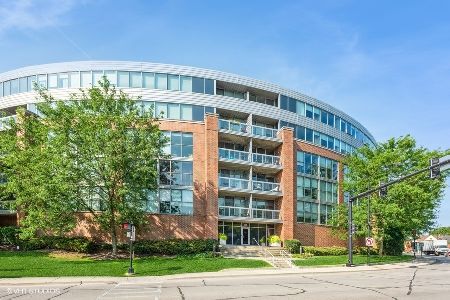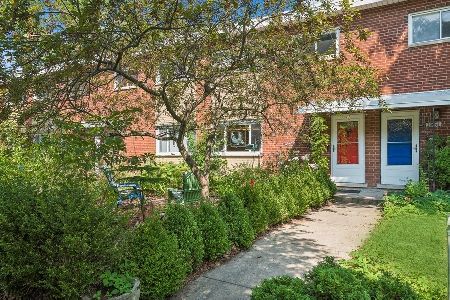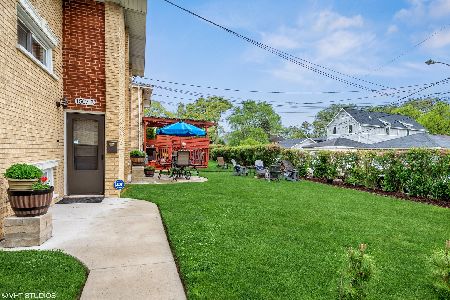1519 B Darrow Avenue, Evanston, Illinois 60201
$335,000
|
Sold
|
|
| Status: | Closed |
| Sqft: | 1,300 |
| Cost/Sqft: | $258 |
| Beds: | 3 |
| Baths: | 2 |
| Year Built: | 1963 |
| Property Taxes: | $3,945 |
| Days On Market: | 1601 |
| Lot Size: | 0,00 |
Description
1519 B is REMARKABLE for it's "country, yet convenient" location, West of downtown, for the townhouse "yours, mine & ours" spaces, for the proximity to schools, parks & recreation facilities, for public transportation! In addition, there are raised planters aplenty for the home gardener, as well as the super renovated & heated garage! Living is easy @ 1519B when children can walk to school: DEWEY K-5, MASON + PENNY PARKS & after school Hang Out program! When parents can walk to the CTA buses + METRA train! Where renovations & "new" since 2015: kitchen + baths, garage, fencing, planters, roof, gutters, fascia, soffits + downspouts, washer + dryer, dishwasher, microwave + water heater will keep you dry, warm and comfortable in every season!
Property Specifics
| Condos/Townhomes | |
| 4 | |
| — | |
| 1963 | |
| Partial,Walkout | |
| SPLIT LEVEL TOWNHOUSE | |
| No | |
| — |
| Cook | |
| — | |
| 0 / Not Applicable | |
| None | |
| Lake Michigan,Public | |
| Public Sewer, Sewer-Storm | |
| 11133430 | |
| 10134140230000 |
Nearby Schools
| NAME: | DISTRICT: | DISTANCE: | |
|---|---|---|---|
|
Grade School
Dewey Elementary School |
65 | — | |
|
Middle School
Nichols Middle School |
65 | Not in DB | |
|
High School
Evanston Twp High School |
202 | Not in DB | |
|
Alternate Elementary School
M L King Jr Lab Experimental Sch |
— | Not in DB | |
Property History
| DATE: | EVENT: | PRICE: | SOURCE: |
|---|---|---|---|
| 16 Aug, 2021 | Sold | $335,000 | MRED MLS |
| 24 Jun, 2021 | Under contract | $335,000 | MRED MLS |
| 23 Jun, 2021 | Listed for sale | $335,000 | MRED MLS |
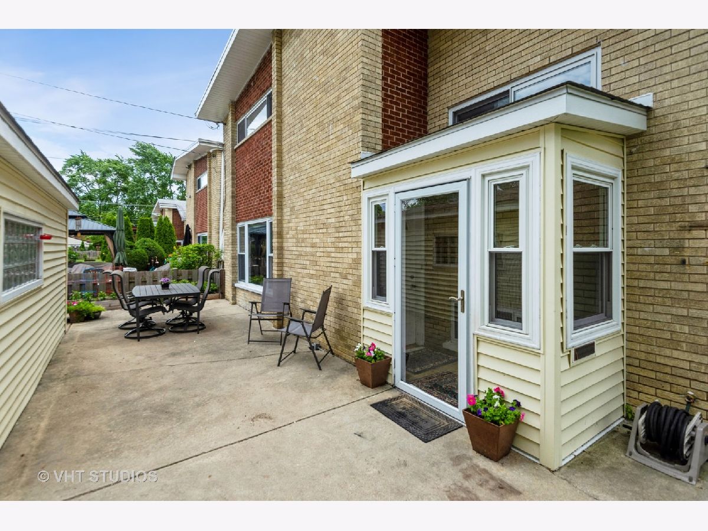
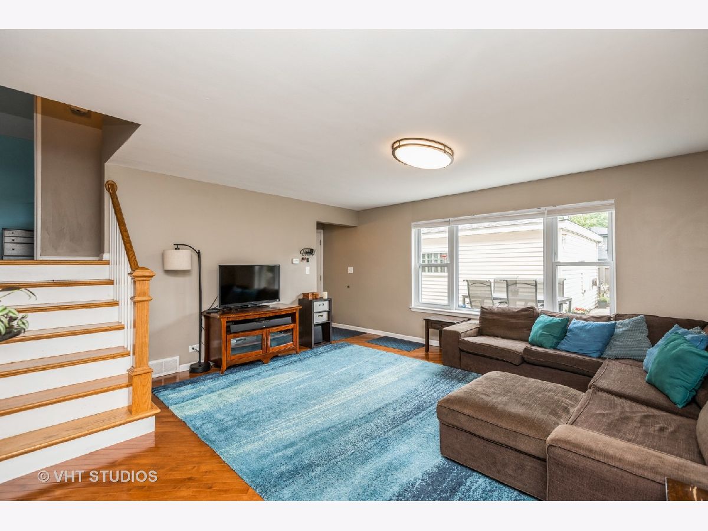
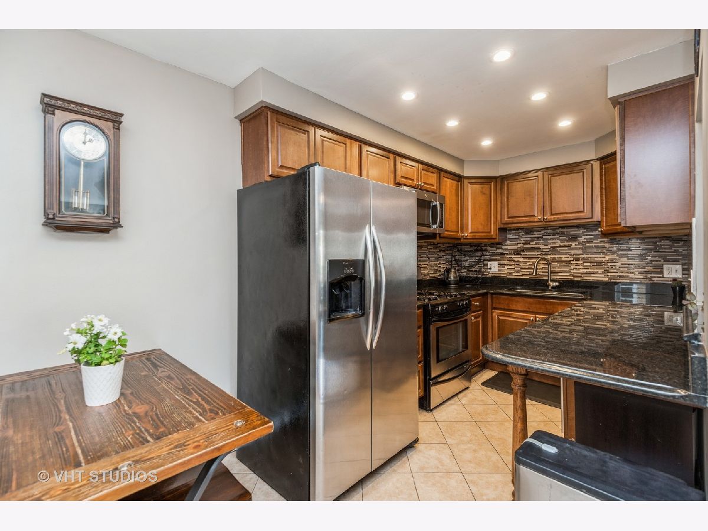
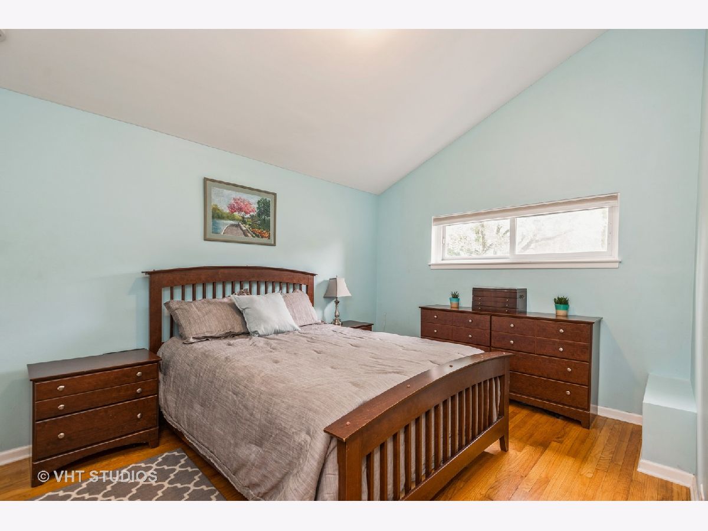
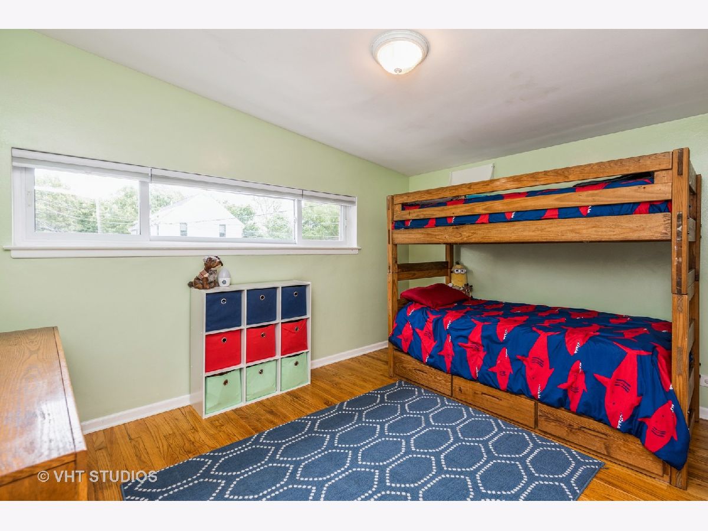
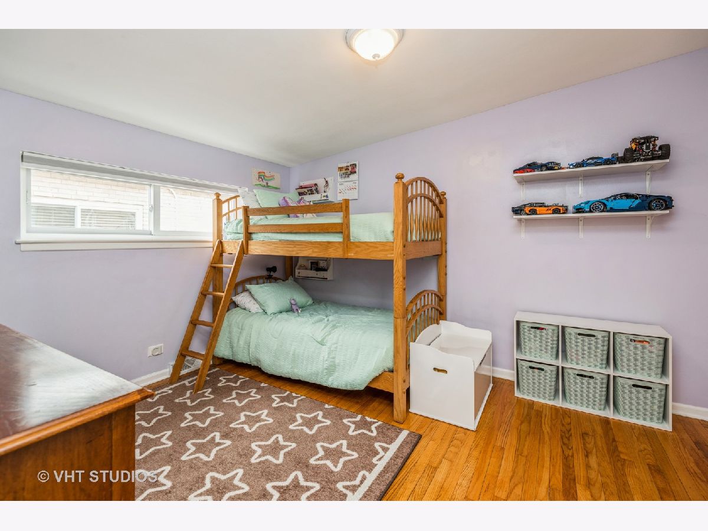
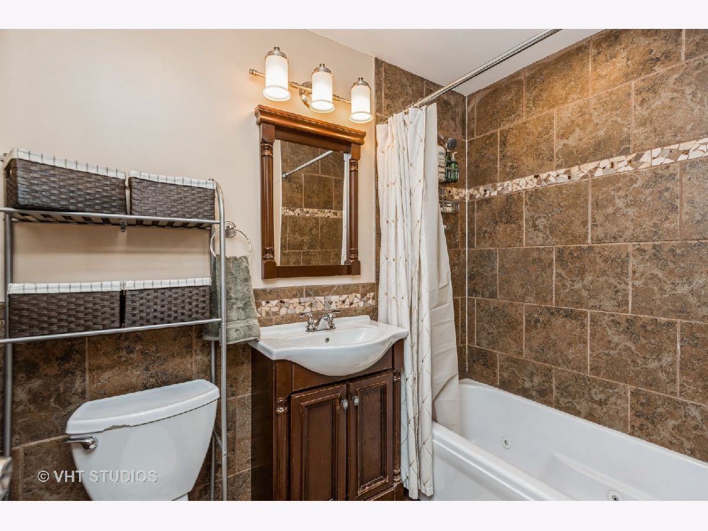
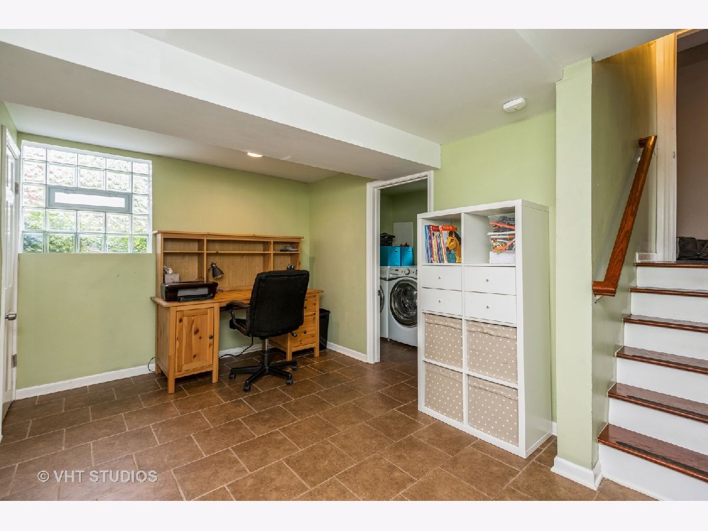
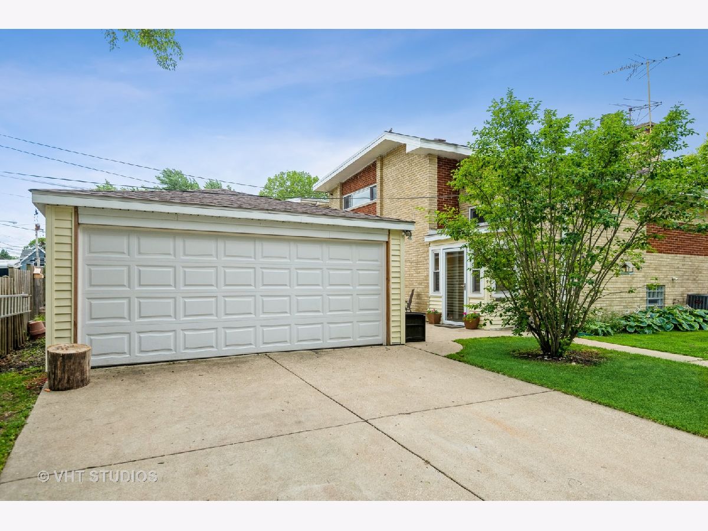
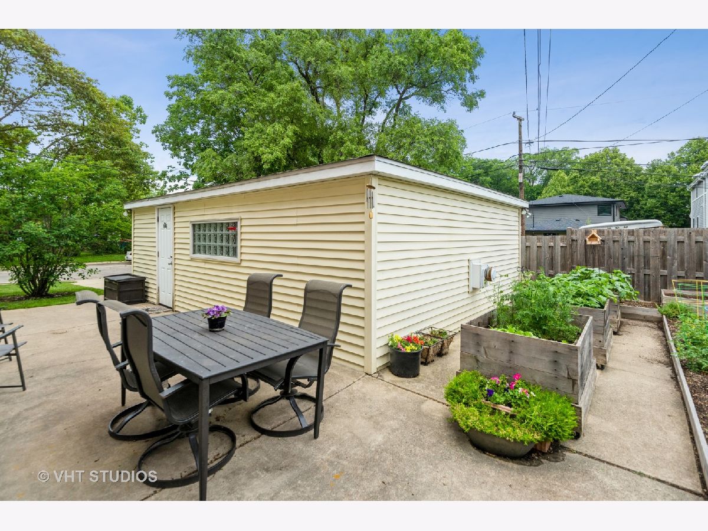
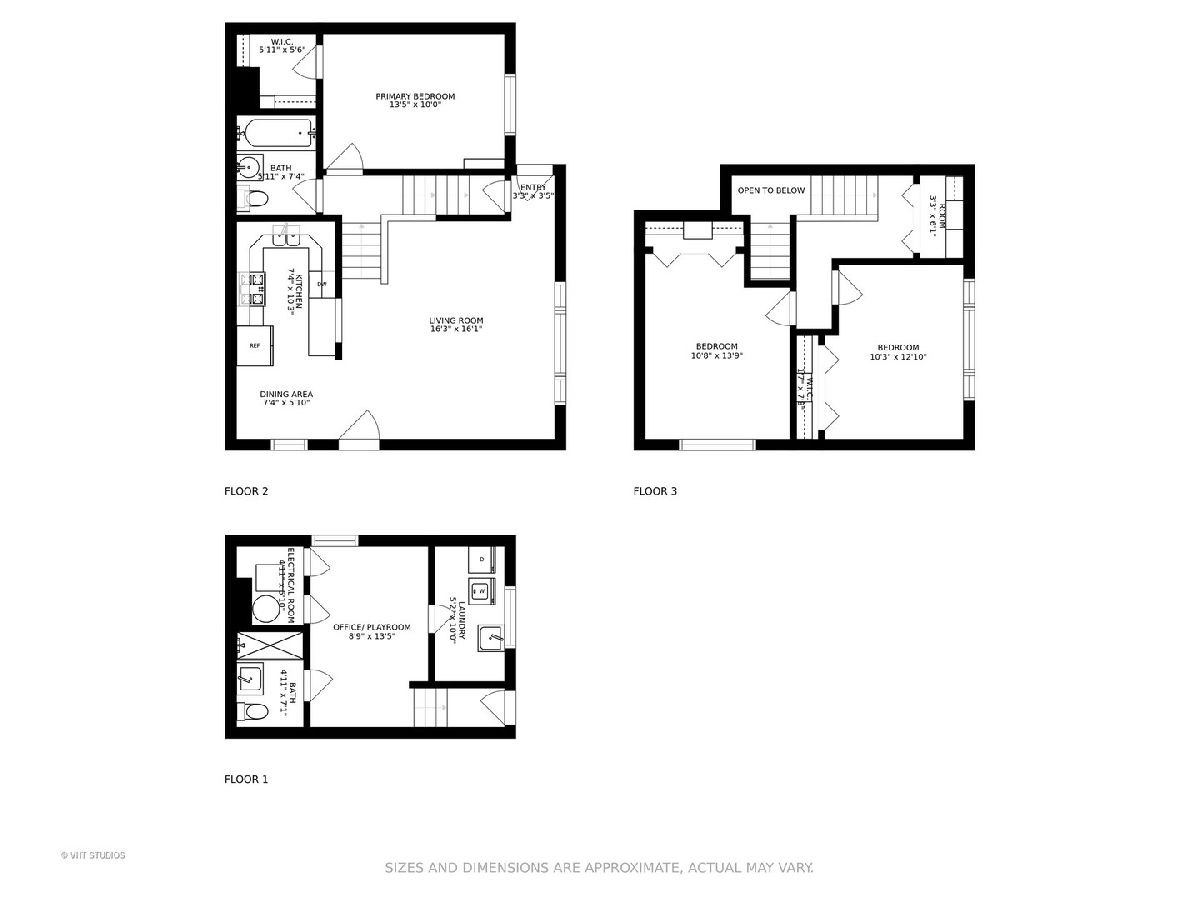
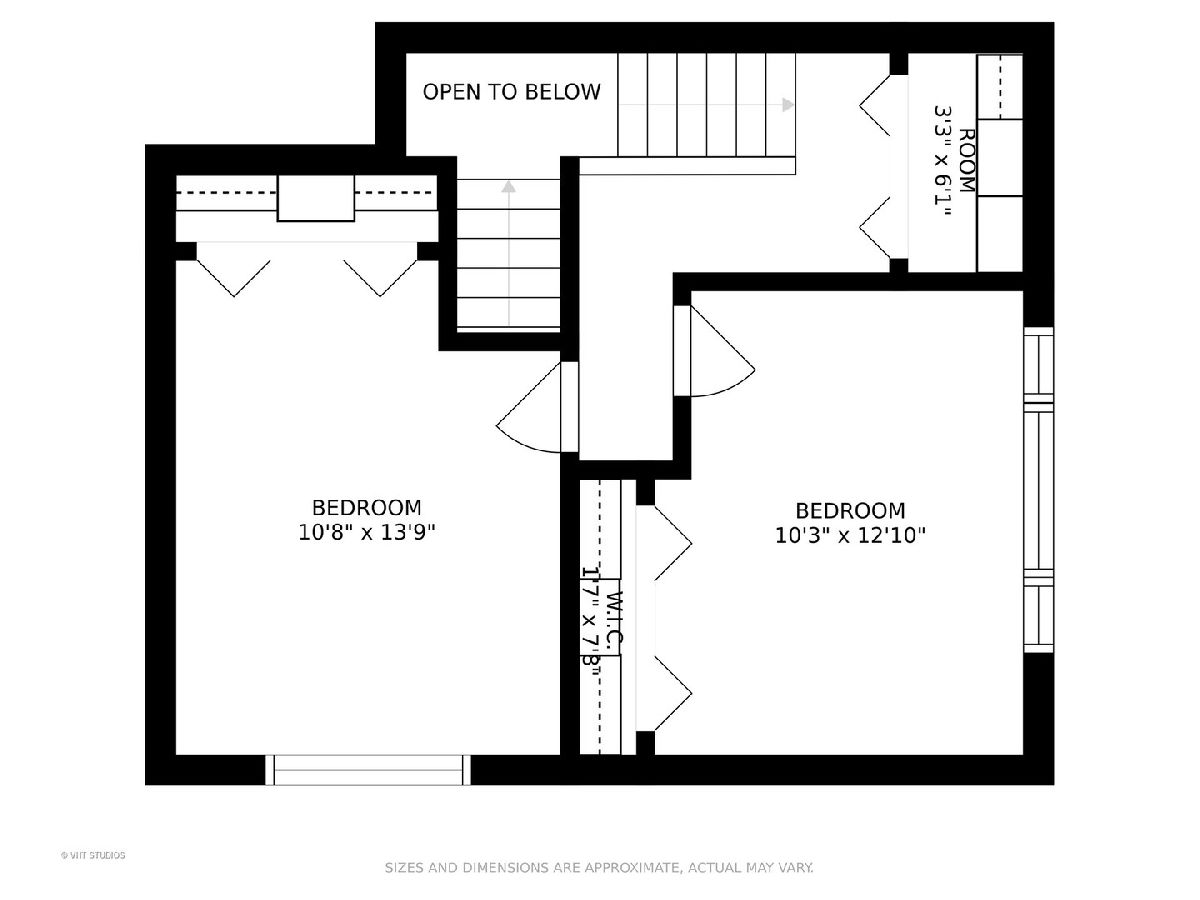
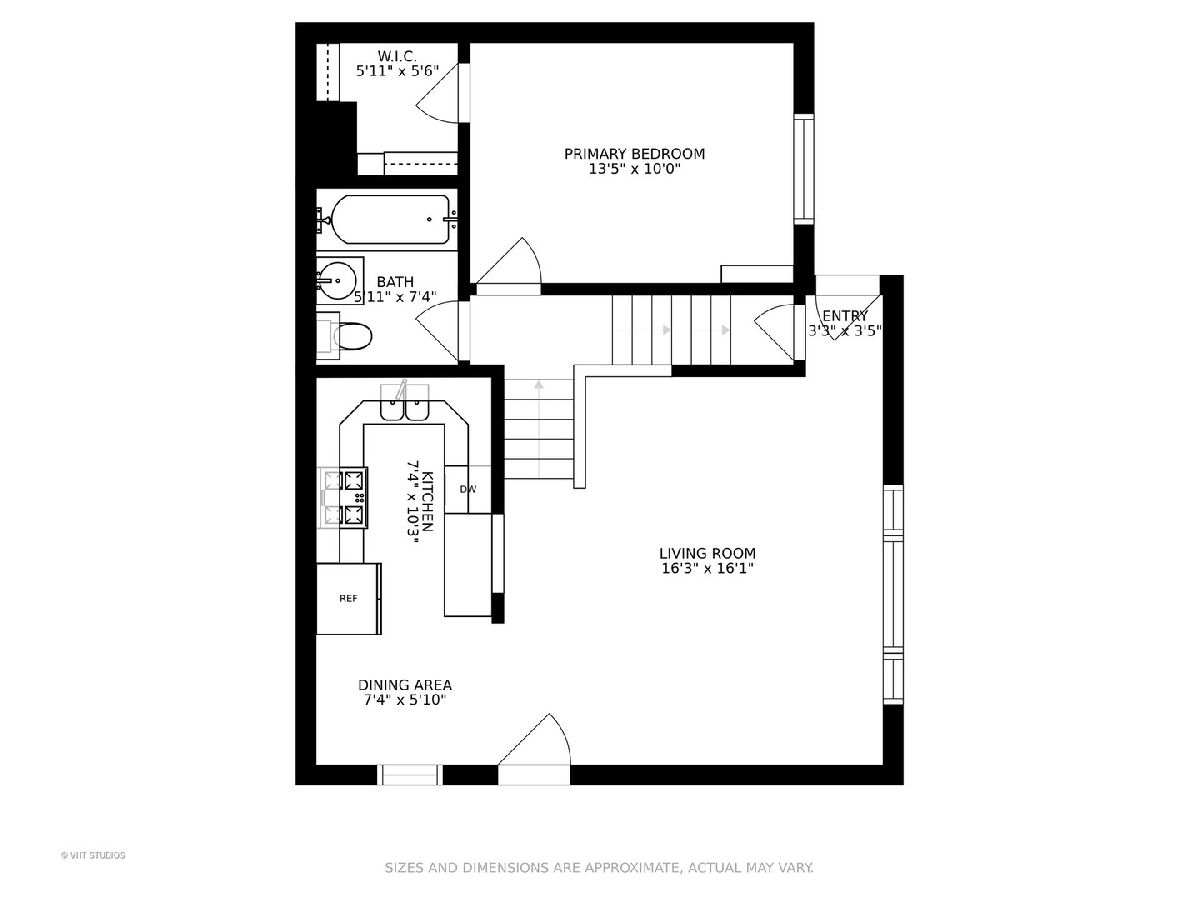
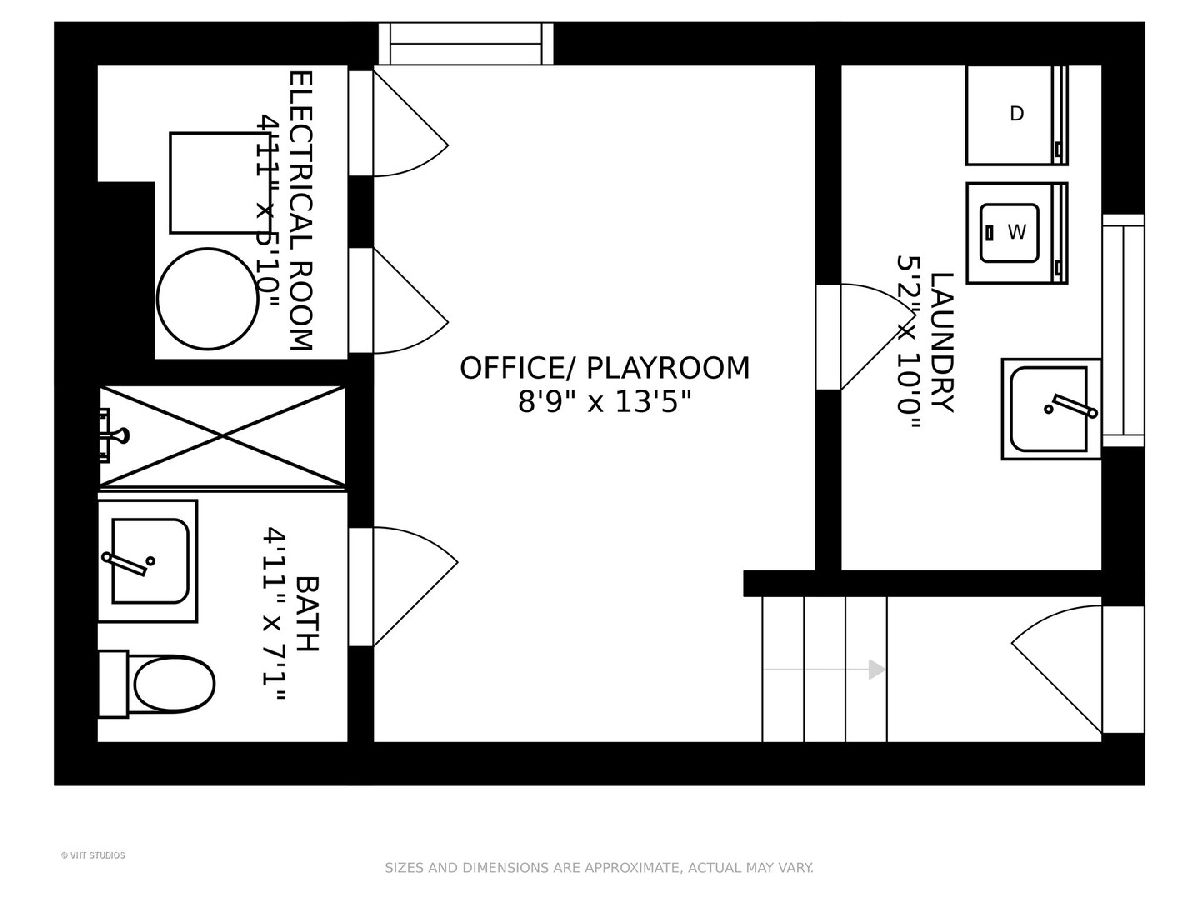
Room Specifics
Total Bedrooms: 3
Bedrooms Above Ground: 3
Bedrooms Below Ground: 0
Dimensions: —
Floor Type: Hardwood
Dimensions: —
Floor Type: Hardwood
Full Bathrooms: 2
Bathroom Amenities: Whirlpool
Bathroom in Basement: 1
Rooms: No additional rooms
Basement Description: Partially Finished,Rec/Family Area
Other Specifics
| 2 | |
| Concrete Perimeter | |
| Concrete | |
| Patio, Storms/Screens | |
| Corner Lot,Irregular Lot | |
| 80X57X57X57 | |
| — | |
| Full | |
| Vaulted/Cathedral Ceilings, Hardwood Floors, Granite Counters | |
| Range, Microwave, Dishwasher, Refrigerator, Stainless Steel Appliance(s) | |
| Not in DB | |
| — | |
| — | |
| — | |
| — |
Tax History
| Year | Property Taxes |
|---|---|
| 2021 | $3,945 |
Contact Agent
Nearby Similar Homes
Nearby Sold Comparables
Contact Agent
Listing Provided By
Baird & Warner

