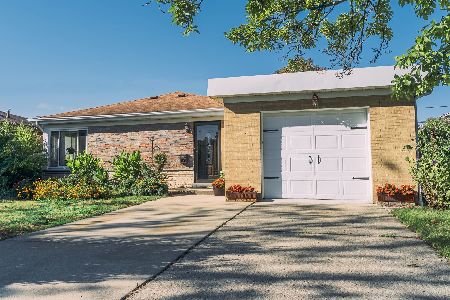1519 Marguerite Street, Park Ridge, Illinois 60068
$665,500
|
Sold
|
|
| Status: | Closed |
| Sqft: | 3,560 |
| Cost/Sqft: | $183 |
| Beds: | 4 |
| Baths: | 3 |
| Year Built: | 1976 |
| Property Taxes: | $11,616 |
| Days On Market: | 1526 |
| Lot Size: | 0,00 |
Description
It's all here and just in time for the holidays! This true four-bedroom Colonial checks all the boxes for everything you will need in a home. The first floor consists of a large living room that connects to the family room with an exit to the backyard. This flows into the bright, updated kitchen that features all stainless-steel appliances, an island, eating area, walk-in pantry/laundry room with sliding barn door, powder room and an additional exit to the backyard. All of this plus a separate dining room. Hardwood floors throughout this level. Upstairs features a master bedroom with walk-in closet and master bath with double vanity. The three additional bedrooms are good sizes and share another full bath on this level. Full finished basement was updated in 2018 and includes a rec room with a dry bar and utility room with plenty of storage. The beautiful, professionally landscaped backyard is perfect for entertaining and includes a brick paver patio and built-in grill. 2.5 car attached garage. Crown molding throughout. This home is close to schools, parks, and the Metra Train Station! Roof: 2011, AC/Furnace: 2008, Hot water Tank: 2018, Master Bathroom: 2010, Upstairs Bathroom: 2018, Basement Vinyl Floor/Bar:2018, New Windows: 2008, Brick Paver Patio/Grill 2012, Fridge: 2019, Washer/dryer: 2016, Front Door: 2016, Entry door from garage: 2019, driveway: 2015, new front yard sod: 2021. HIGHEST AND BEST DUE 11/17/21 AT 8 PM.
Property Specifics
| Single Family | |
| — | |
| Colonial | |
| 1976 | |
| Full | |
| — | |
| No | |
| — |
| Cook | |
| — | |
| — / Not Applicable | |
| None | |
| Lake Michigan | |
| Public Sewer | |
| 11270895 | |
| 09224140060000 |
Nearby Schools
| NAME: | DISTRICT: | DISTANCE: | |
|---|---|---|---|
|
Grade School
Franklin Elementary School |
64 | — | |
|
Middle School
Emerson Middle School |
64 | Not in DB | |
|
High School
Maine South High School |
207 | Not in DB | |
Property History
| DATE: | EVENT: | PRICE: | SOURCE: |
|---|---|---|---|
| 13 Jan, 2022 | Sold | $665,500 | MRED MLS |
| 18 Nov, 2021 | Under contract | $649,900 | MRED MLS |
| 15 Nov, 2021 | Listed for sale | $649,900 | MRED MLS |
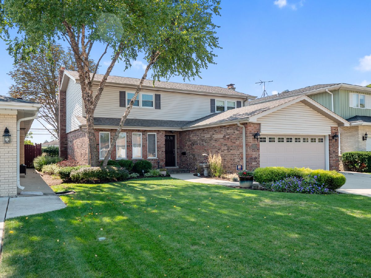
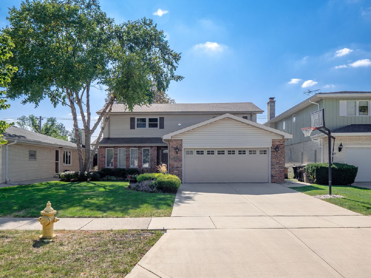
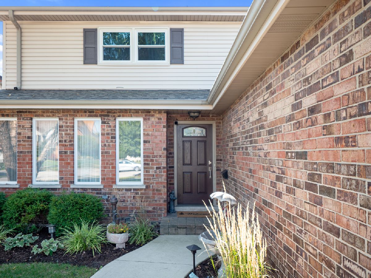
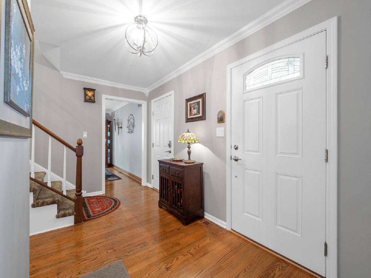
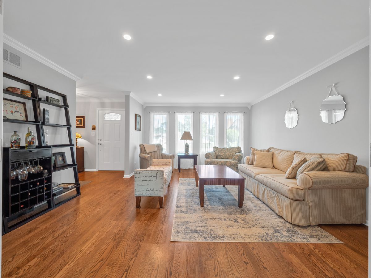
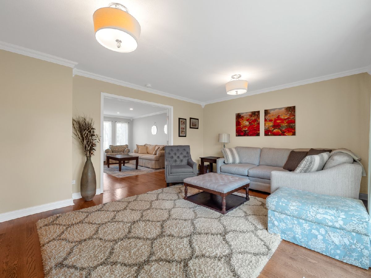
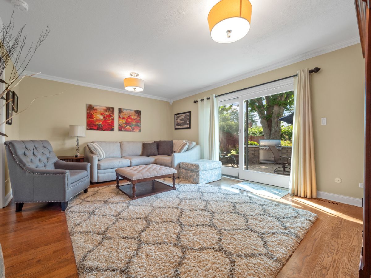
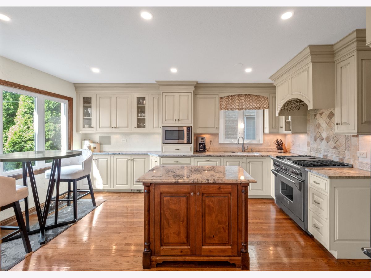
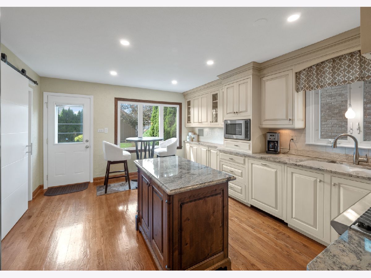
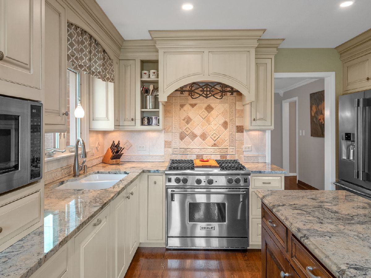
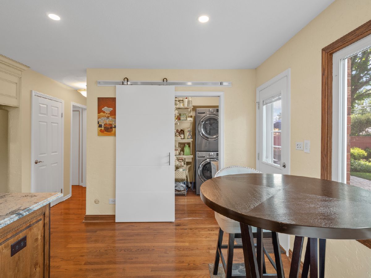
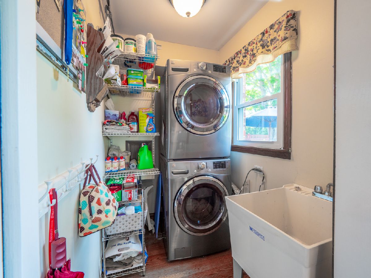
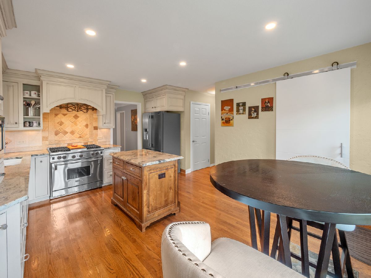
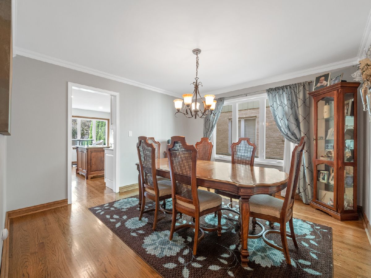
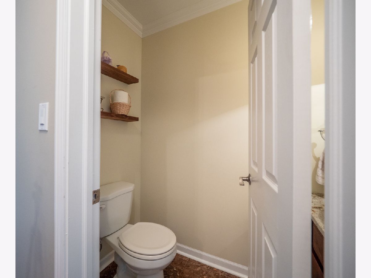
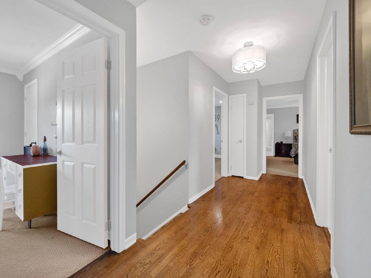
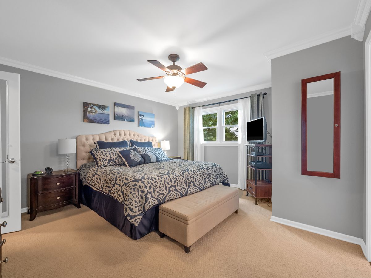
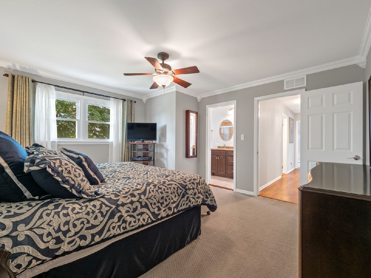
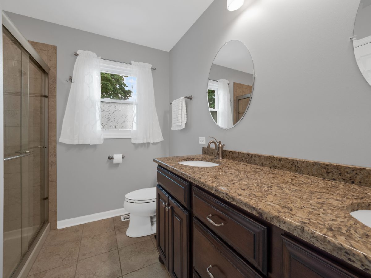
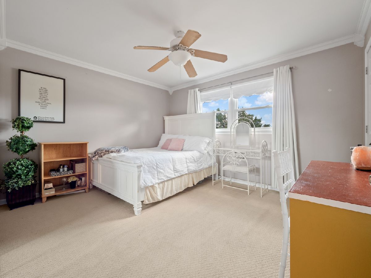
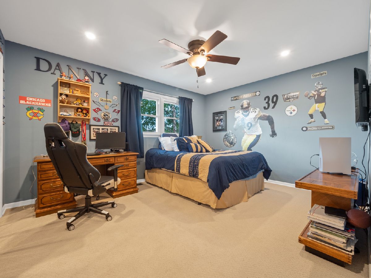
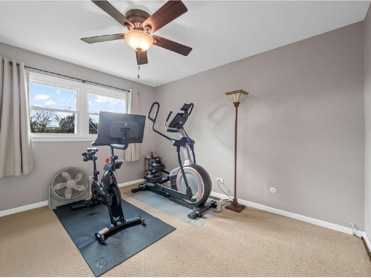
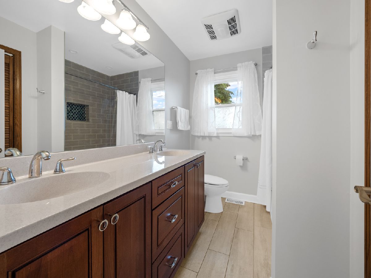
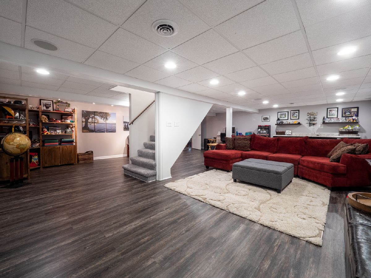
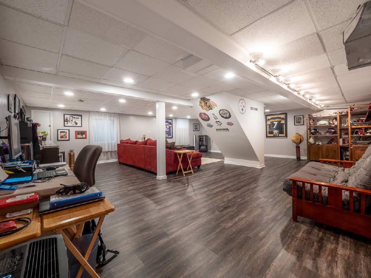
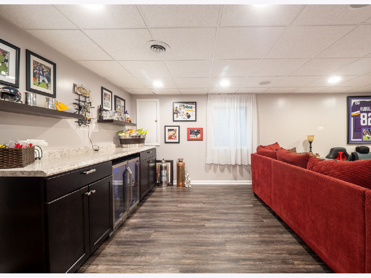
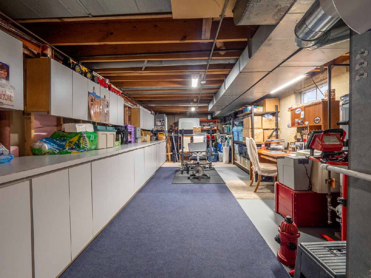
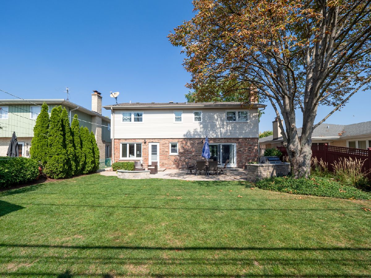
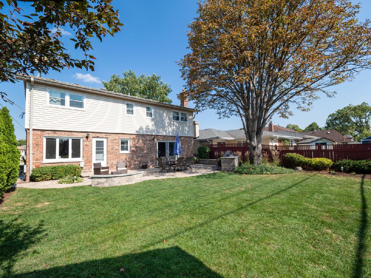
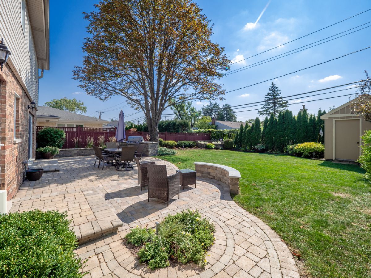
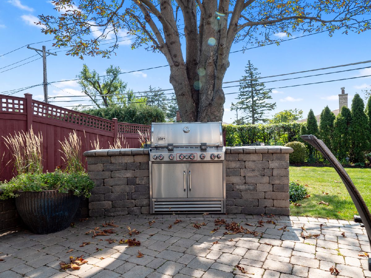
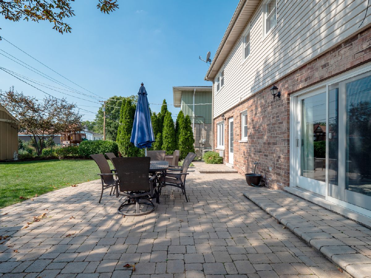
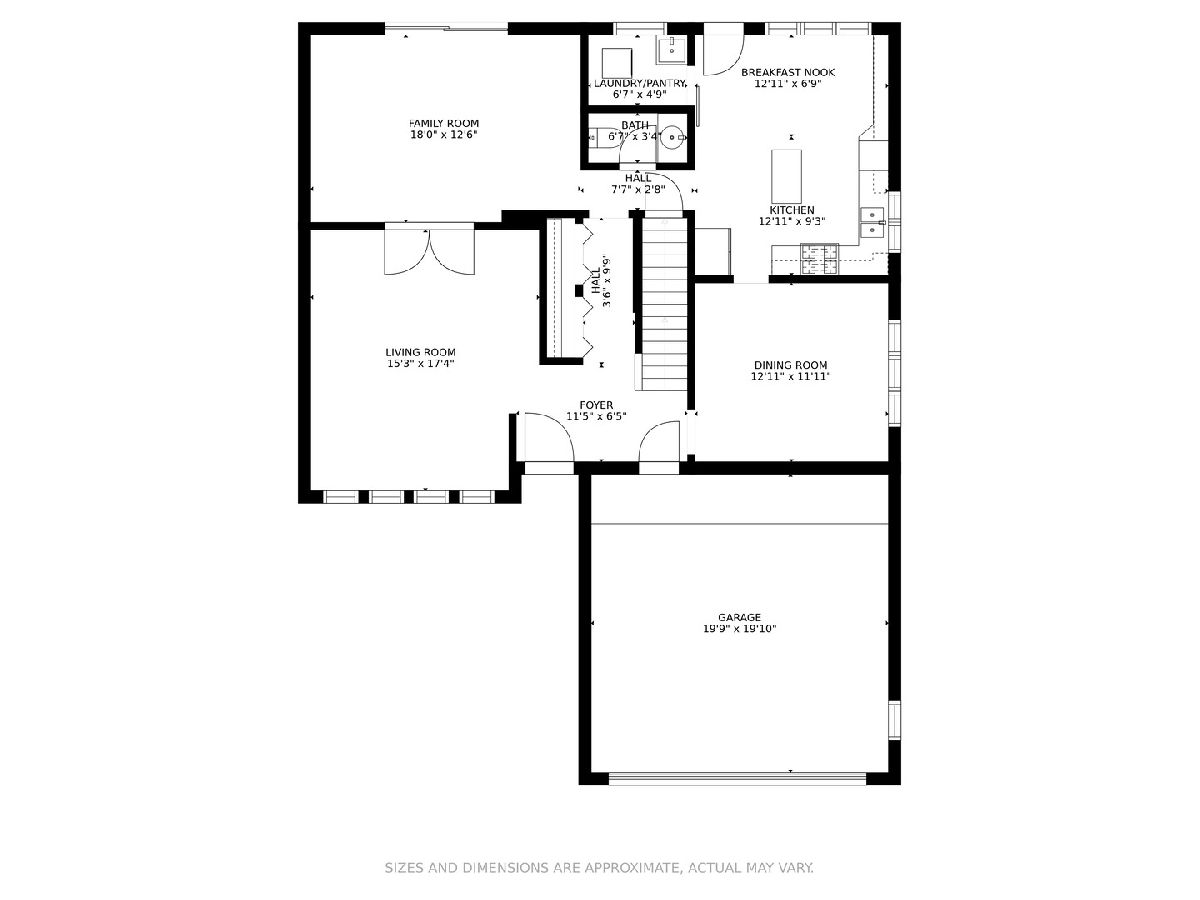
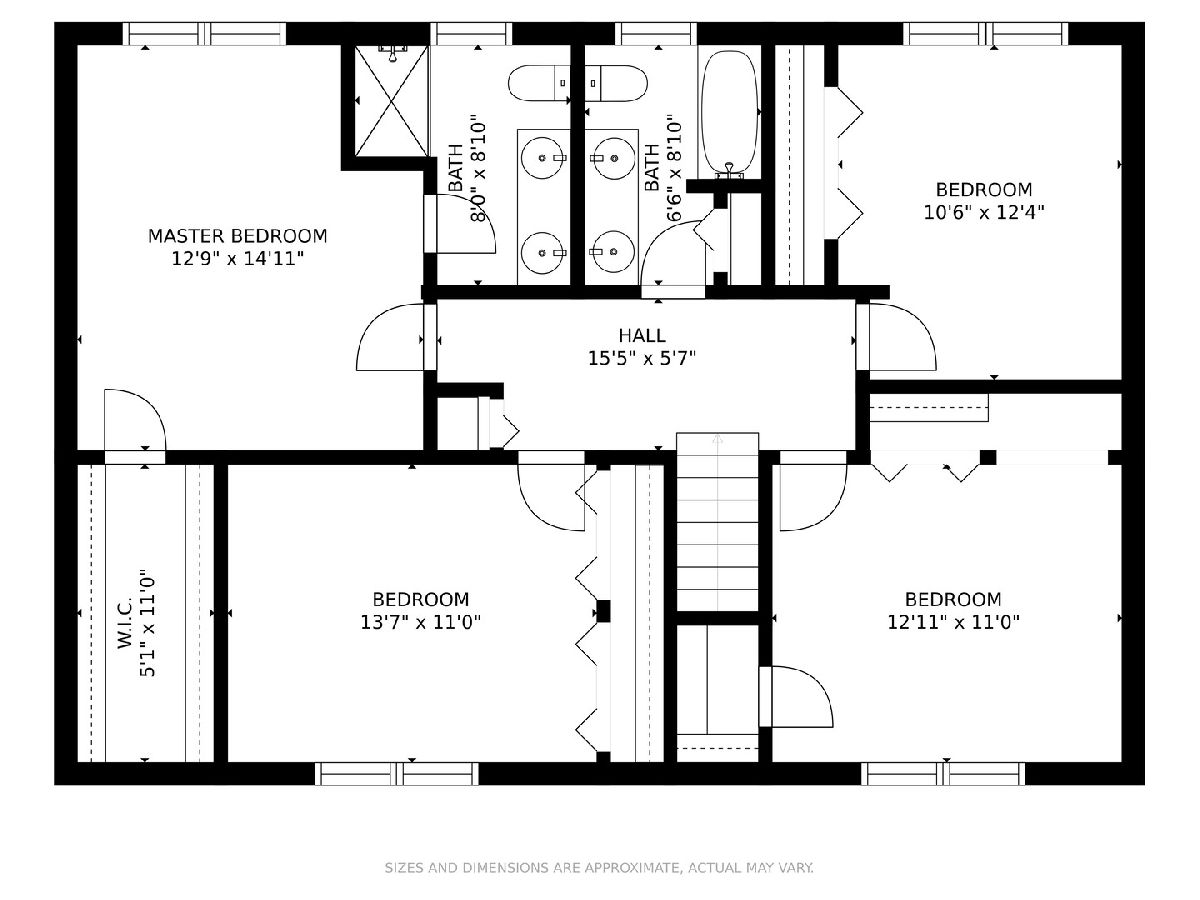
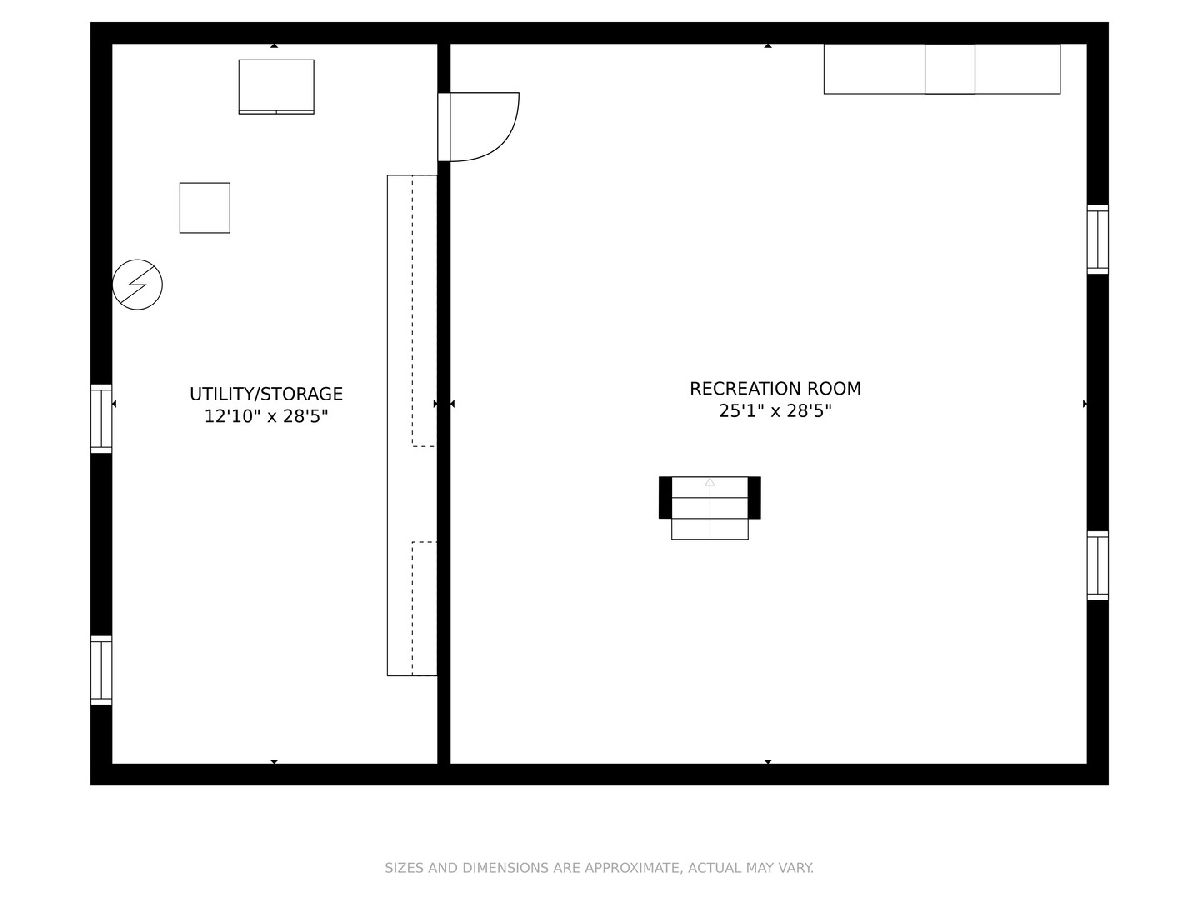
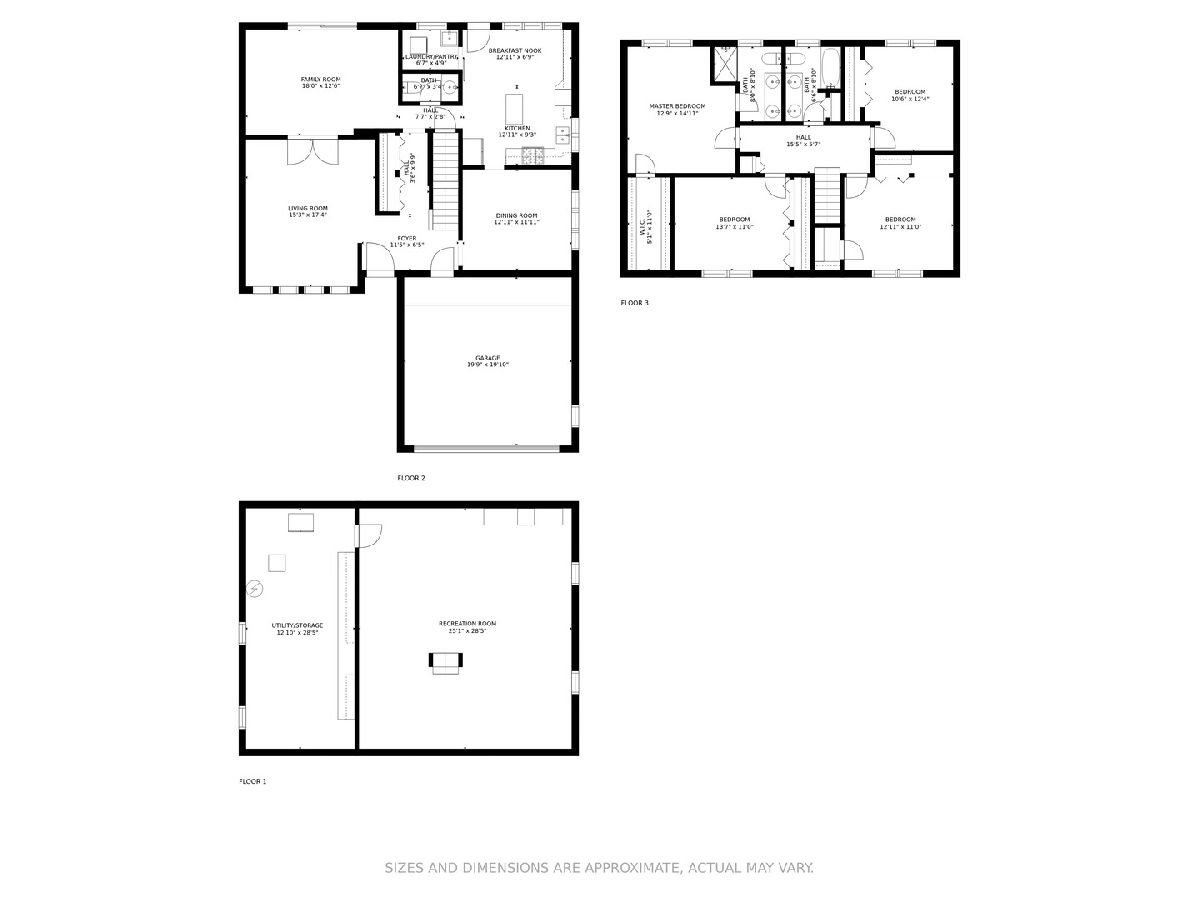
Room Specifics
Total Bedrooms: 4
Bedrooms Above Ground: 4
Bedrooms Below Ground: 0
Dimensions: —
Floor Type: Carpet
Dimensions: —
Floor Type: Carpet
Dimensions: —
Floor Type: Carpet
Full Bathrooms: 3
Bathroom Amenities: Double Sink
Bathroom in Basement: 0
Rooms: Eating Area,Foyer,Walk In Closet,Storage,Recreation Room
Basement Description: Finished
Other Specifics
| 2.5 | |
| — | |
| Concrete | |
| Patio, Outdoor Grill | |
| — | |
| 50X132 | |
| — | |
| Full | |
| Hardwood Floors, First Floor Laundry, Built-in Features, Walk-In Closet(s) | |
| Range, Microwave, Dishwasher, Refrigerator, Washer, Dryer, Disposal, Stainless Steel Appliance(s), Wine Refrigerator | |
| Not in DB | |
| — | |
| — | |
| — | |
| — |
Tax History
| Year | Property Taxes |
|---|---|
| 2022 | $11,616 |
Contact Agent
Nearby Similar Homes
Nearby Sold Comparables
Contact Agent
Listing Provided By
RE/MAX Properties Northwest








