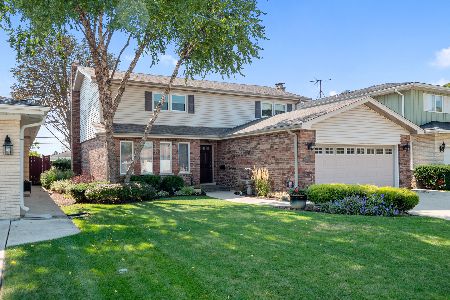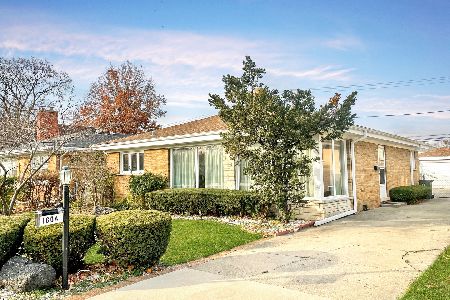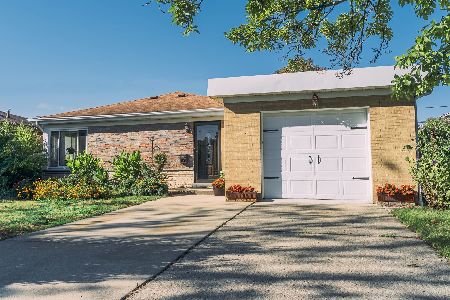1601 Marguerite Street, Park Ridge, Illinois 60068
$540,000
|
Sold
|
|
| Status: | Closed |
| Sqft: | 2,500 |
| Cost/Sqft: | $220 |
| Beds: | 4 |
| Baths: | 4 |
| Year Built: | 1977 |
| Property Taxes: | $10,932 |
| Days On Market: | 2636 |
| Lot Size: | 0,15 |
Description
Photographers floor plan shows a total of 3600 sf WOW!!! This is the home you have been waiting for. WIDE-OPEN FLOOR PLAN! Move-in condition. LOWER LEVEL IS LIKE ITS OWN CONDO COMPLETE WITH FULL KITCHEN, BEDROOM, FULL BATHROOM & RECREATION AREA - The perfect space for IN-LAW ARRANGEMENT, TEENS, EXTENDED FAMILY - privacy and economics built in one space. 2018 updates include: NEW FURNACE WITH ECOBEE SMART TECHNOLOGY THERMOSTAT (ALEXA), PAINTED THROUGHOUT, NEWER APPLIANCES, HARDWOOD FLOORS T/O & ZERO CARPETING!!! Amazing location, Unreal Space & STORAGE! See Floor plans. HAPPY HOLIDAYS, YOUR HOME HAS ARRIVED! :)
Property Specifics
| Single Family | |
| — | |
| Traditional | |
| 1977 | |
| Full | |
| — | |
| No | |
| 0.15 |
| Cook | |
| — | |
| 0 / Not Applicable | |
| None | |
| Lake Michigan,Public | |
| Public Sewer | |
| 10127925 | |
| 09224140050000 |
Nearby Schools
| NAME: | DISTRICT: | DISTANCE: | |
|---|---|---|---|
|
Grade School
Franklin Elementary School |
64 | — | |
|
Middle School
Emerson Middle School |
64 | Not in DB | |
|
High School
Maine South High School |
207 | Not in DB | |
Property History
| DATE: | EVENT: | PRICE: | SOURCE: |
|---|---|---|---|
| 2 Mar, 2011 | Sold | $420,000 | MRED MLS |
| 29 Jul, 2010 | Under contract | $449,900 | MRED MLS |
| 22 Jul, 2010 | Listed for sale | $449,900 | MRED MLS |
| 3 Jan, 2019 | Sold | $540,000 | MRED MLS |
| 7 Nov, 2018 | Under contract | $549,000 | MRED MLS |
| 1 Nov, 2018 | Listed for sale | $549,000 | MRED MLS |
Room Specifics
Total Bedrooms: 5
Bedrooms Above Ground: 4
Bedrooms Below Ground: 1
Dimensions: —
Floor Type: Hardwood
Dimensions: —
Floor Type: Hardwood
Dimensions: —
Floor Type: Hardwood
Dimensions: —
Floor Type: —
Full Bathrooms: 4
Bathroom Amenities: —
Bathroom in Basement: 1
Rooms: Kitchen,Bedroom 5,Foyer,Recreation Room,Utility Room-Lower Level
Basement Description: Partially Finished
Other Specifics
| 2 | |
| Concrete Perimeter | |
| Concrete | |
| Patio | |
| — | |
| 133 X 50 | |
| — | |
| Full | |
| — | |
| Range, Microwave, Dishwasher, Refrigerator, Washer, Dryer, Stainless Steel Appliance(s) | |
| Not in DB | |
| — | |
| — | |
| — | |
| Wood Burning, Gas Starter |
Tax History
| Year | Property Taxes |
|---|---|
| 2011 | $10,289 |
| 2019 | $10,932 |
Contact Agent
Nearby Similar Homes
Nearby Sold Comparables
Contact Agent
Listing Provided By
Coldwell Banker Residential












