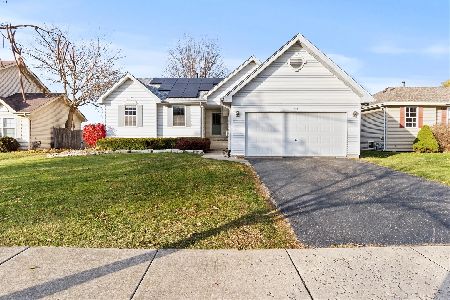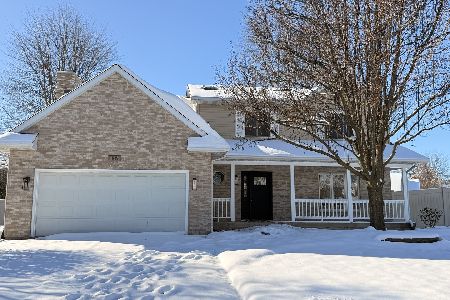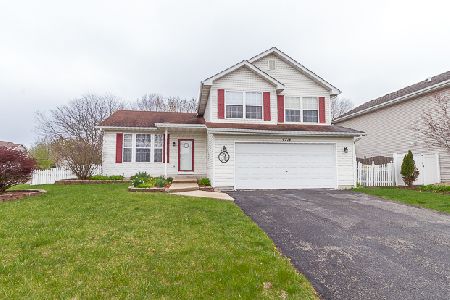1519 Parkside Drive, Plainfield, Illinois 60586
$499,000
|
Sold
|
|
| Status: | Closed |
| Sqft: | 2,456 |
| Cost/Sqft: | $203 |
| Beds: | 4 |
| Baths: | 4 |
| Year Built: | 2004 |
| Property Taxes: | $8,455 |
| Days On Market: | 237 |
| Lot Size: | 0,37 |
Description
Welcome to 1519 Parkside Drive in Plainfield - a beautifully updated and move-in-ready 4-bedroom, 3.1-bath home with everything you need for modern living, entertaining, and comfort. The kitchen is a standout, featuring 42" cherry wood cabinets, granite countertops, a large breakfast bar, and all stainless steel appliances included. Just off the kitchen, the breakfast room opens through sliding glass doors to a huge, fully fenced backyard with professional landscaping, brick paver patio, fire pit, raised garden beds, sprinkler system, and a refreshing above-ground pool - perfect for summer gatherings. Owner is replacing all windows and sliding doors for new ones! The first floor includes a dramatic vaulted-ceiling family room open to the kitchen with a full view of the second-floor loft, ideal for an office, den, or playroom. You'll also find a spacious formal living room and a separate dining room, offering plenty of space for entertaining and holidays. The second level features a large primary suite with vaulted ceiling, custom display shelf, a private bathroom with double sinks and separate shower/tub, and a walk-in closet. Three additional bedrooms are generously sized. The second-floor laundry room provides extra convenience. The full finished basement includes a full bath with a walk-in tiled shower and offers excellent space for a recreation room, gym, guest suite, or media area. Outside, the oversized 4-car garage includes a rare drive-through rear door and is extended with additional side drive parking behind the fence and extra parking in front. Located in the sought-after Plainfield School District 202 and just minutes from historic downtown Plainfield, this home offers access to top-rated schools, parks, shopping, dining, and commuter routes including I-55 and express bus service to Chicago. This is a turnkey home that delivers on space, upgrades, and outdoor living-schedule your showing today!
Property Specifics
| Single Family | |
| — | |
| — | |
| 2004 | |
| — | |
| — | |
| No | |
| 0.37 |
| Will | |
| — | |
| 0 / Not Applicable | |
| — | |
| — | |
| — | |
| 12393339 | |
| 0506032060210000 |
Property History
| DATE: | EVENT: | PRICE: | SOURCE: |
|---|---|---|---|
| 30 Aug, 2011 | Sold | $140,000 | MRED MLS |
| 12 Aug, 2011 | Under contract | $155,000 | MRED MLS |
| 20 Jul, 2011 | Listed for sale | $155,000 | MRED MLS |
| 29 Aug, 2025 | Sold | $499,000 | MRED MLS |
| 21 Jul, 2025 | Under contract | $499,000 | MRED MLS |
| 13 Jun, 2025 | Listed for sale | $499,000 | MRED MLS |











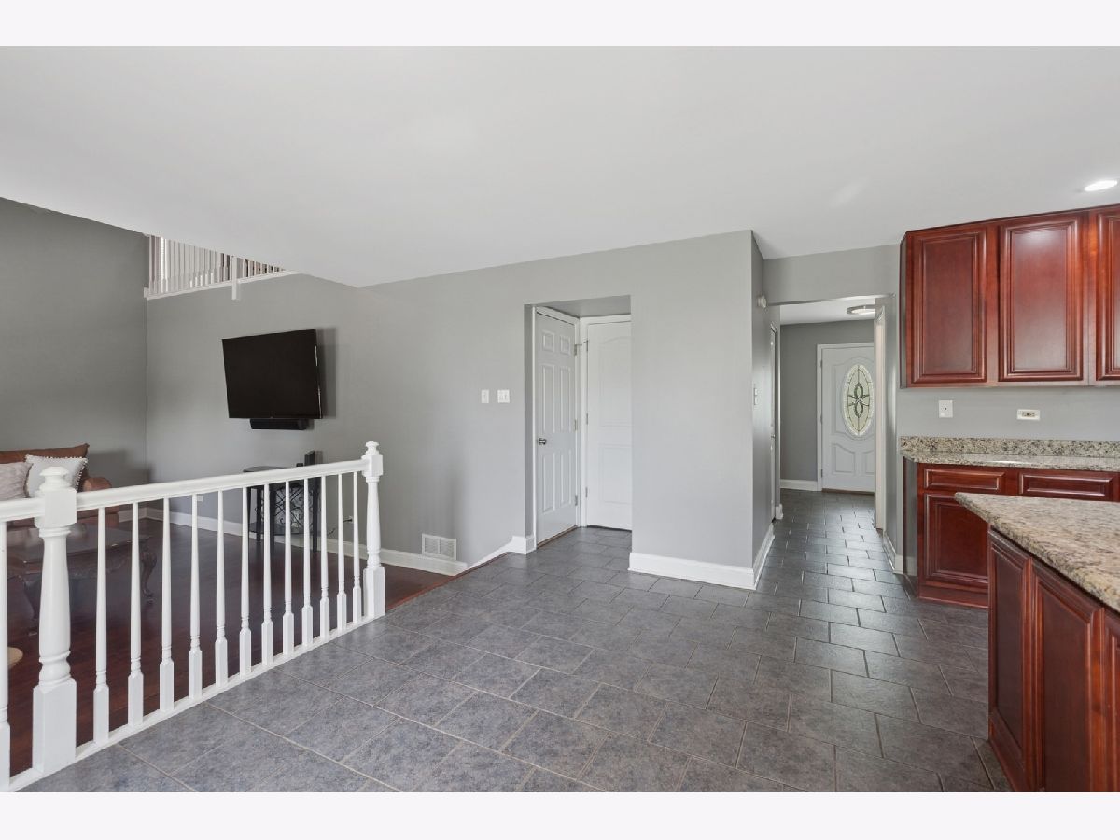


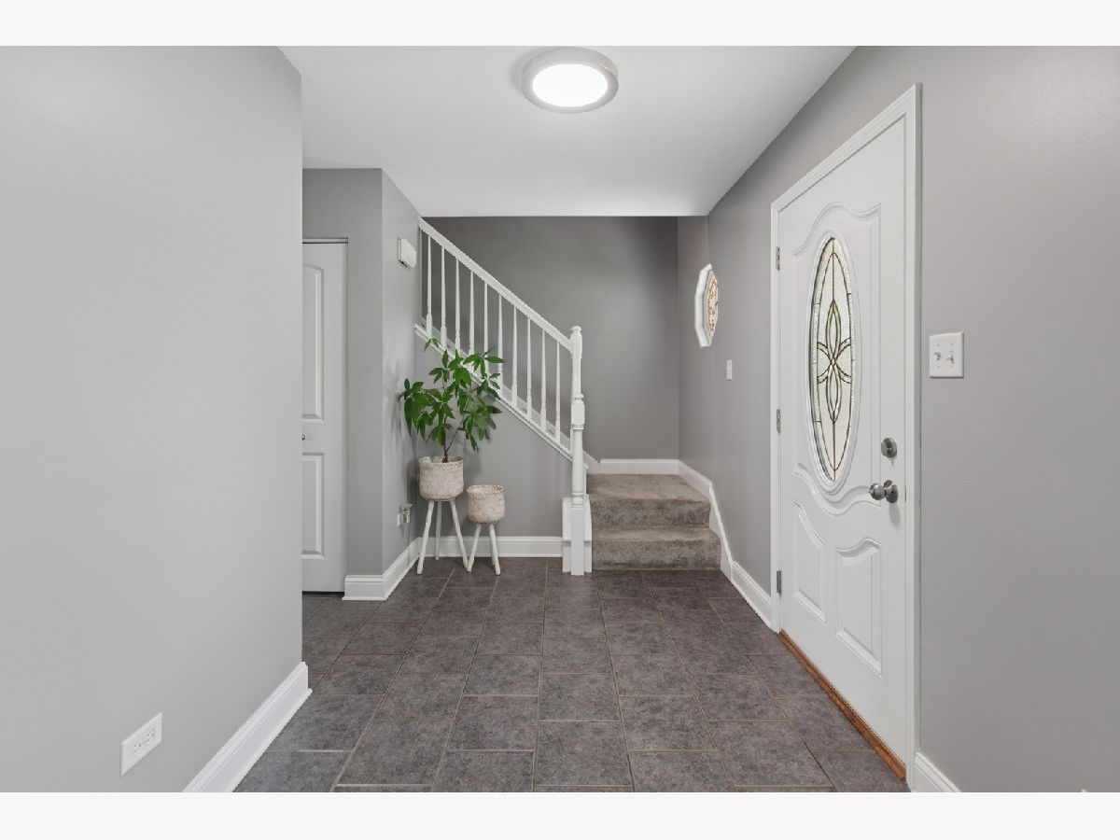







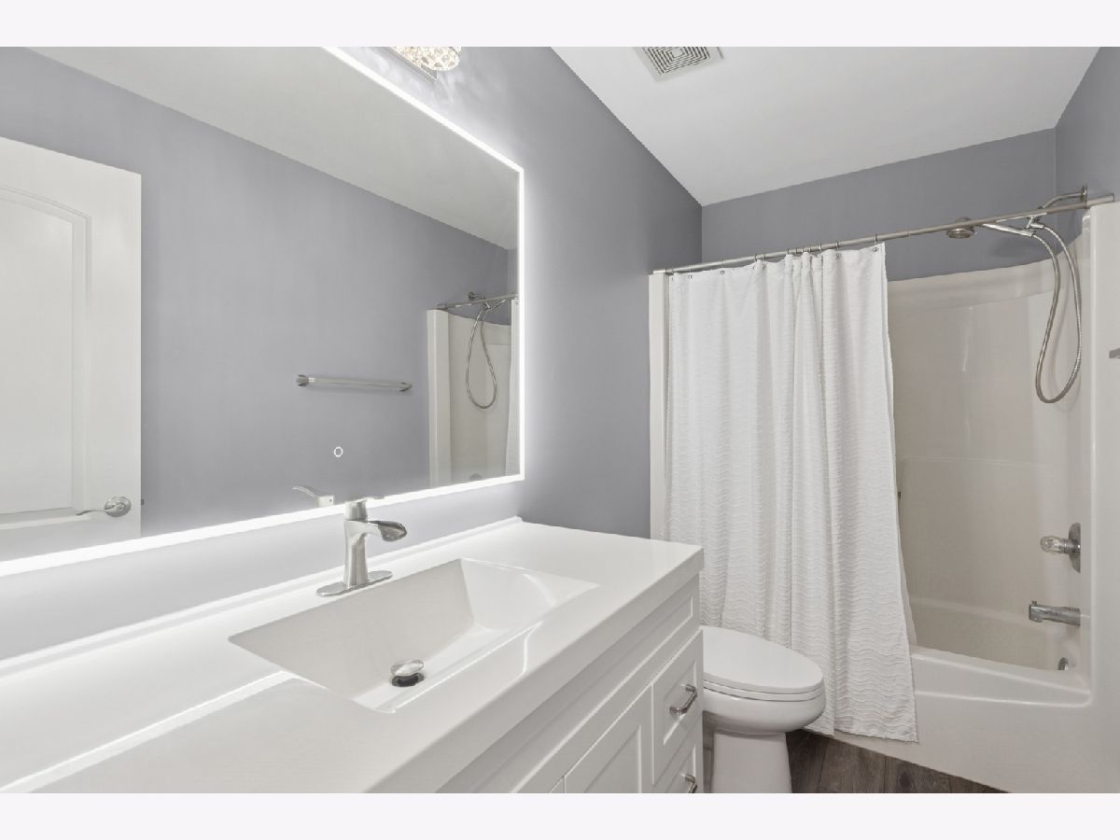










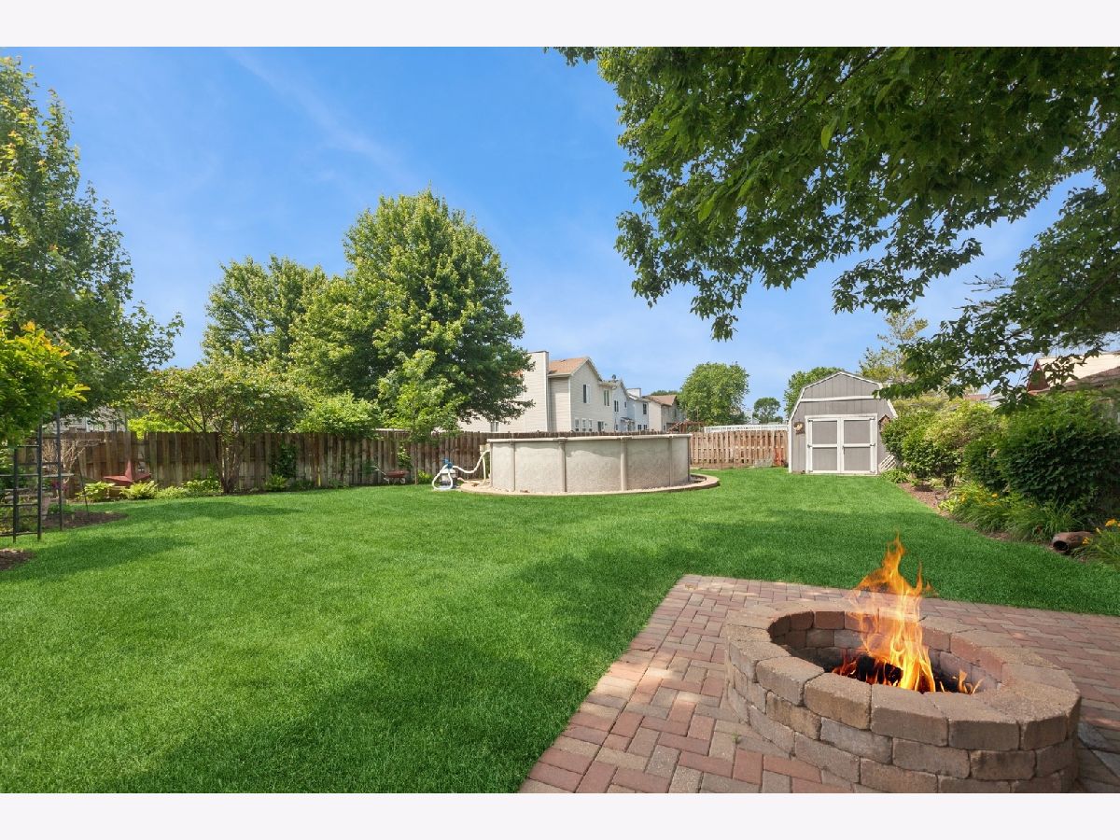






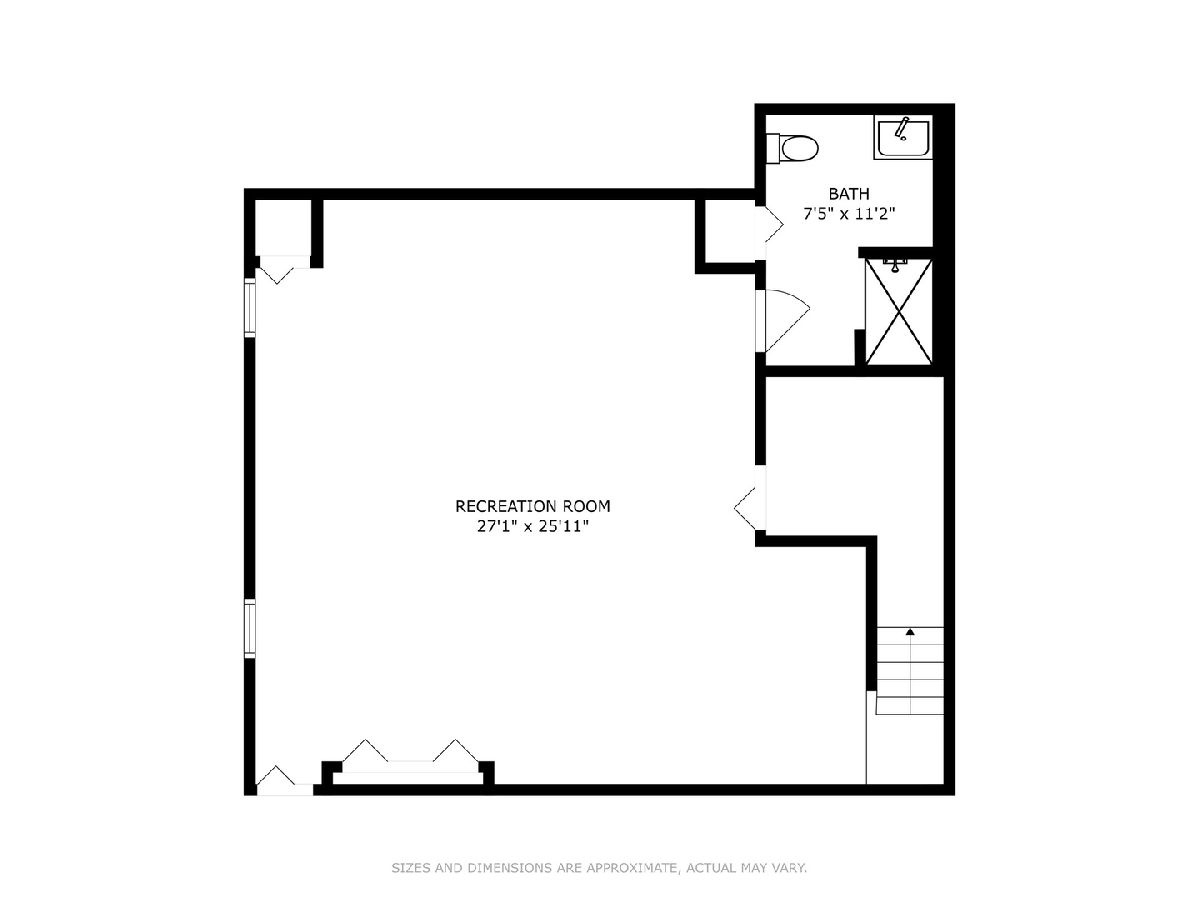
Room Specifics
Total Bedrooms: 4
Bedrooms Above Ground: 4
Bedrooms Below Ground: 0
Dimensions: —
Floor Type: —
Dimensions: —
Floor Type: —
Dimensions: —
Floor Type: —
Full Bathrooms: 4
Bathroom Amenities: Whirlpool,Separate Shower
Bathroom in Basement: 1
Rooms: —
Basement Description: —
Other Specifics
| 4 | |
| — | |
| — | |
| — | |
| — | |
| 125X168X30X195 | |
| — | |
| — | |
| — | |
| — | |
| Not in DB | |
| — | |
| — | |
| — | |
| — |
Tax History
| Year | Property Taxes |
|---|---|
| 2011 | $6,928 |
| 2025 | $8,455 |
Contact Agent
Nearby Similar Homes
Nearby Sold Comparables
Contact Agent
Listing Provided By
Berkshire Hathaway HomeServices Chicago


