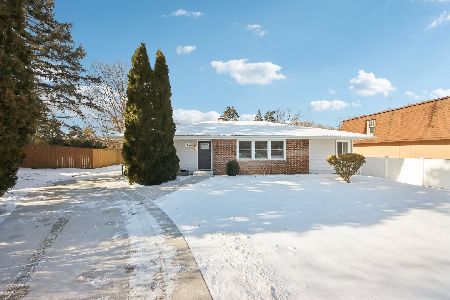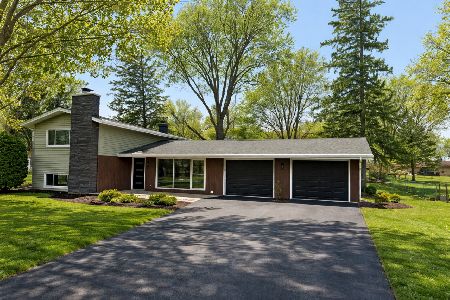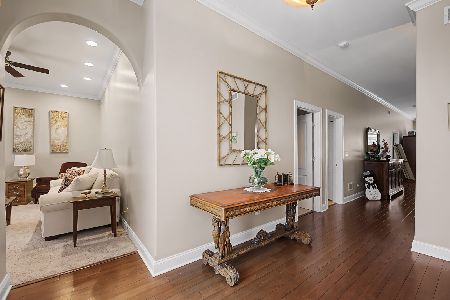152 Jackson Lane, Bloomingdale, Illinois 60108
$445,000
|
Sold
|
|
| Status: | Closed |
| Sqft: | 2,383 |
| Cost/Sqft: | $176 |
| Beds: | 4 |
| Baths: | 3 |
| Year Built: | 1979 |
| Property Taxes: | $8,259 |
| Days On Market: | 2440 |
| Lot Size: | 0,00 |
Description
STUNNING 4 Bedroom 3 Bath Custom Home in OLDE TOWNE ESTATE!!! Truly a Wow Factor!!! Schools!!!DIST 13 Ericksen! Dist 108 Lake Park!!!Gorgeously Rehabbed From Top to Bottom!!! NEW*NEW*NEW & More New!! Quartz, Porcelain, Marble, Red Oak HARDWOOD Thru Out!!! No Carpet!!!REDESIGNED PORCELAIN MASTER BATH W/Walk-In Show!!! Brand New White Kitchen to Die For!!! Soft Close White Cabinets!!! Quartz Counters!!!Huge Matching Quartz Island, Sit or Serve!!!Wine/Beverage Fridge!! SS Appliances!!! 2 Ovens!!Ext Vented Hood!!! Designer Glass Backsplash!!!Under Mount Lighting!!NEW WINDOWS, FRONT DOOR,2 MARBLE GAS LOGGED FIREPLACES,NEW GARAGE DOORS/MOTORS,CUSTOM QUARTZ BENCHES IN FAMILY R, 2 NEW SLIDING DOORS!! NEW SOFFITS,GUTTERS,DOWNSPOUTS!!!NEW FURNACE,HUMIDIFER,HWH,SUMP PUMP!!! ***BONUS ALL NEW HARDYBOARD & LIMESTONE EXTERIOR!!!Roof was Replaced!!! Custom Lighting!! Closet Organizers too!! 2-Level Brick Paver Patio!!Firepit!! Fenced Yard!!!
Property Specifics
| Single Family | |
| — | |
| — | |
| 1979 | |
| None | |
| 4 BEDROOM STUNNING! | |
| No | |
| — |
| Du Page | |
| Old Towne Estates | |
| 0 / Not Applicable | |
| None | |
| Lake Michigan | |
| Public Sewer | |
| 10399102 | |
| 0215308018 |
Nearby Schools
| NAME: | DISTRICT: | DISTANCE: | |
|---|---|---|---|
|
Grade School
Erickson Elementary School |
13 | — | |
|
Middle School
Westfield Middle School |
13 | Not in DB | |
|
High School
Lake Park High School |
108 | Not in DB | |
Property History
| DATE: | EVENT: | PRICE: | SOURCE: |
|---|---|---|---|
| 31 May, 2013 | Sold | $303,000 | MRED MLS |
| 8 Apr, 2013 | Under contract | $319,500 | MRED MLS |
| 1 Apr, 2013 | Listed for sale | $319,500 | MRED MLS |
| 1 Jul, 2019 | Sold | $445,000 | MRED MLS |
| 2 Jun, 2019 | Under contract | $419,900 | MRED MLS |
| 31 May, 2019 | Listed for sale | $419,900 | MRED MLS |
Room Specifics
Total Bedrooms: 4
Bedrooms Above Ground: 4
Bedrooms Below Ground: 0
Dimensions: —
Floor Type: Hardwood
Dimensions: —
Floor Type: Hardwood
Dimensions: —
Floor Type: Hardwood
Full Bathrooms: 3
Bathroom Amenities: Whirlpool,Separate Shower,Double Sink,Full Body Spray Shower
Bathroom in Basement: 0
Rooms: No additional rooms
Basement Description: Crawl
Other Specifics
| 2 | |
| Concrete Perimeter | |
| Concrete | |
| — | |
| — | |
| 80 X 130 | |
| Unfinished | |
| Full | |
| Vaulted/Cathedral Ceilings, Hardwood Floors, First Floor Laundry, First Floor Full Bath, Built-in Features, Walk-In Closet(s) | |
| Range, Microwave, Dishwasher, Refrigerator, High End Refrigerator, Bar Fridge, Washer, Dryer, Disposal, Stainless Steel Appliance(s), Wine Refrigerator, Built-In Oven, Range Hood | |
| Not in DB | |
| Sidewalks, Street Lights, Street Paved | |
| — | |
| — | |
| Attached Fireplace Doors/Screen, Gas Log, Gas Starter |
Tax History
| Year | Property Taxes |
|---|---|
| 2013 | $7,691 |
| 2019 | $8,259 |
Contact Agent
Nearby Similar Homes
Nearby Sold Comparables
Contact Agent
Listing Provided By
GMC Realty LTD








