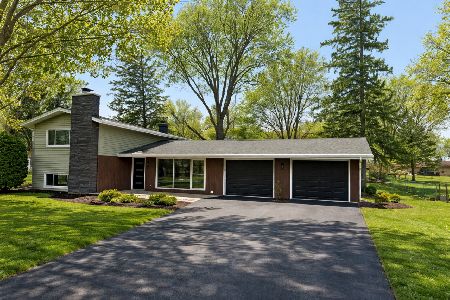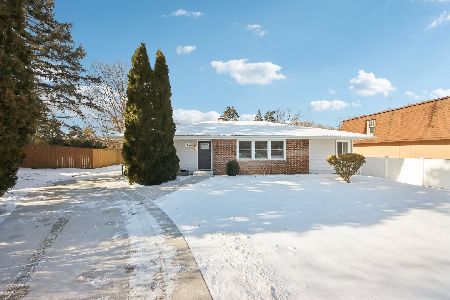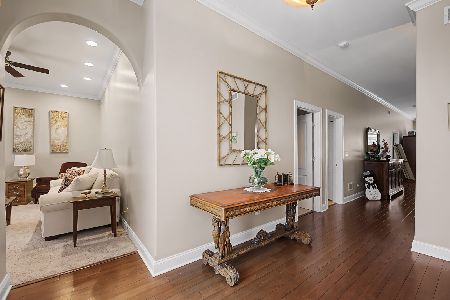160 Jackson Lane, Bloomingdale, Illinois 60108
$435,000
|
Sold
|
|
| Status: | Closed |
| Sqft: | 2,928 |
| Cost/Sqft: | $157 |
| Beds: | 4 |
| Baths: | 3 |
| Year Built: | 1978 |
| Property Taxes: | $11,089 |
| Days On Market: | 2833 |
| Lot Size: | 0,00 |
Description
Exceptional Home with great curb appeal.Over 2900 sq. ft spacious home has many recent upgrades including granite counter tops, SS appliances, neutral paint, new high-end hardwood flooring throughout (Allergy-free & Easy maintenance),High efficiency furnace/humidifier. ADT security system, Nest thermostat ,two-story foyer, Juliet balcony, crown molding, wainscoting, recessed lighting, main floor laundry/mudroom, eat in kitchen with French windows, High capacity kitchen range hood, fireplace, family room with wet bar, luxury master suite, Whirlpool, finished basement and in- ground Sprinkler System.close to shopping/mall, amenities (Quick Walk to Post office, Library,Fire/Police Station etc).Award winning Bloomingdale Schools (Erickson, Westfield & and Lake Park).School bus stops right at the door. large fenced yard with patio/gazebo,2.5-car garage and long Drive way.Lots of Flowering plants and mature trees. Vastu Suited Home.
Property Specifics
| Single Family | |
| — | |
| French Provincial | |
| 1978 | |
| Full | |
| CUSTOM | |
| No | |
| — |
| Du Page | |
| Old Towne Estates | |
| 0 / Not Applicable | |
| None | |
| Lake Michigan | |
| Public Sewer | |
| 09935459 | |
| 0215308020 |
Nearby Schools
| NAME: | DISTRICT: | DISTANCE: | |
|---|---|---|---|
|
Grade School
Erickson Elementary School |
13 | — | |
|
Middle School
Westfield Middle School |
13 | Not in DB | |
|
High School
Lake Park High School |
108 | Not in DB | |
Property History
| DATE: | EVENT: | PRICE: | SOURCE: |
|---|---|---|---|
| 25 Jun, 2012 | Sold | $370,000 | MRED MLS |
| 15 Apr, 2012 | Under contract | $389,900 | MRED MLS |
| 2 Apr, 2012 | Listed for sale | $389,900 | MRED MLS |
| 28 Jun, 2018 | Sold | $435,000 | MRED MLS |
| 10 May, 2018 | Under contract | $459,900 | MRED MLS |
| 2 May, 2018 | Listed for sale | $459,900 | MRED MLS |
Room Specifics
Total Bedrooms: 4
Bedrooms Above Ground: 4
Bedrooms Below Ground: 0
Dimensions: —
Floor Type: Hardwood
Dimensions: —
Floor Type: Hardwood
Dimensions: —
Floor Type: Hardwood
Full Bathrooms: 3
Bathroom Amenities: Whirlpool,Separate Shower,Double Sink
Bathroom in Basement: 0
Rooms: Eating Area,Recreation Room
Basement Description: Finished,Crawl
Other Specifics
| 2.5 | |
| Concrete Perimeter | |
| Concrete | |
| Patio, Storms/Screens | |
| Landscaped | |
| 80 X 130 | |
| — | |
| Full | |
| Vaulted/Cathedral Ceilings, Bar-Wet, Hardwood Floors, First Floor Laundry | |
| Double Oven, Range, Microwave, Dishwasher, Refrigerator, Disposal, Stainless Steel Appliance(s) | |
| Not in DB | |
| Sidewalks, Street Lights, Street Paved | |
| — | |
| — | |
| Wood Burning, Gas Starter |
Tax History
| Year | Property Taxes |
|---|---|
| 2012 | $9,288 |
| 2018 | $11,089 |
Contact Agent
Nearby Similar Homes
Nearby Sold Comparables
Contact Agent
Listing Provided By
RE/MAX Suburban









