152 Shelley Lane, Wheaton, Illinois 60189
$560,000
|
Sold
|
|
| Status: | Closed |
| Sqft: | 2,746 |
| Cost/Sqft: | $209 |
| Beds: | 4 |
| Baths: | 3 |
| Year Built: | 1974 |
| Property Taxes: | $10,515 |
| Days On Market: | 1686 |
| Lot Size: | 0,30 |
Description
This classic Farnham sought after "Charlton" model is a true example of French Mansard Design! A graceful blend of distinctive charm and functionality, this home offers poetic and stylish living spaces. The formal areas are perfect for entertaining and provide the ideal balance of separation from the informal rooms. The inviting family quarters feature a stately masonry fireplace with alluring built-in bookcases which leads to the eloquent, 3 season room boasting lots of natural light. This is the perfect setting for coffee in the morning and enjoying views of the embellished gardens.The recently renovated kitchen is spacious and tasteful and offers ample cabinet storage, charming glass front cabinet doors, stainless steel appliances and a large pantry closet. The intimate breakfast room overlooking the backyard invites you in! There is ample area in the main level mudroom for coats, shoes and backpacks and a well thought out laundry room is just steps away. The adorned master bedroom suite features a walk in closet and private bath. The basement is crisp and clean and is a blank canvas...playroom? Rec room? The sky's the limit! One of the many special features of this home is the custom designed 3 car garage with epoxied floors, substantial cabinetry, and tandem storage for kids' bikes and toys. Additional recent updates include a Lennox furnace, quality Andersen windows, and recent roof. **HARDWOOD FLOORS UNDER CARPET** This is a must see home!
Property Specifics
| Single Family | |
| — | |
| — | |
| 1974 | |
| Partial | |
| — | |
| No | |
| 0.3 |
| Du Page | |
| — | |
| — / Not Applicable | |
| None | |
| Lake Michigan | |
| Public Sewer, Sewer-Storm, Overhead Sewers | |
| 11126377 | |
| 0528104014 |
Nearby Schools
| NAME: | DISTRICT: | DISTANCE: | |
|---|---|---|---|
|
Grade School
Whittier Elementary School |
200 | — | |
|
Middle School
Edison Middle School |
200 | Not in DB | |
|
High School
Wheaton Warrenville South H S |
200 | Not in DB | |
Property History
| DATE: | EVENT: | PRICE: | SOURCE: |
|---|---|---|---|
| 11 Aug, 2021 | Sold | $560,000 | MRED MLS |
| 12 Jul, 2021 | Under contract | $575,000 | MRED MLS |
| — | Last price change | $599,000 | MRED MLS |
| 17 Jun, 2021 | Listed for sale | $599,000 | MRED MLS |
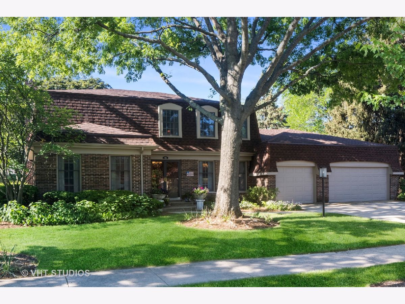
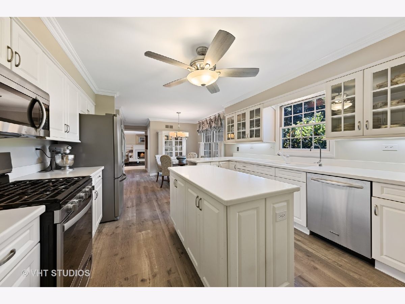
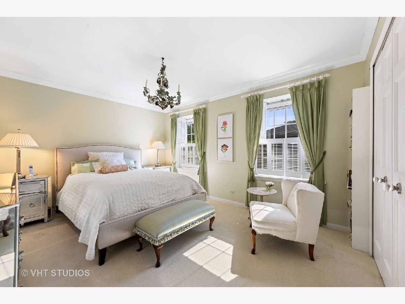
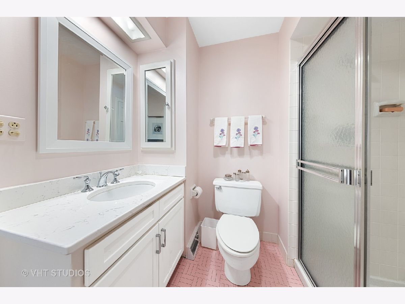
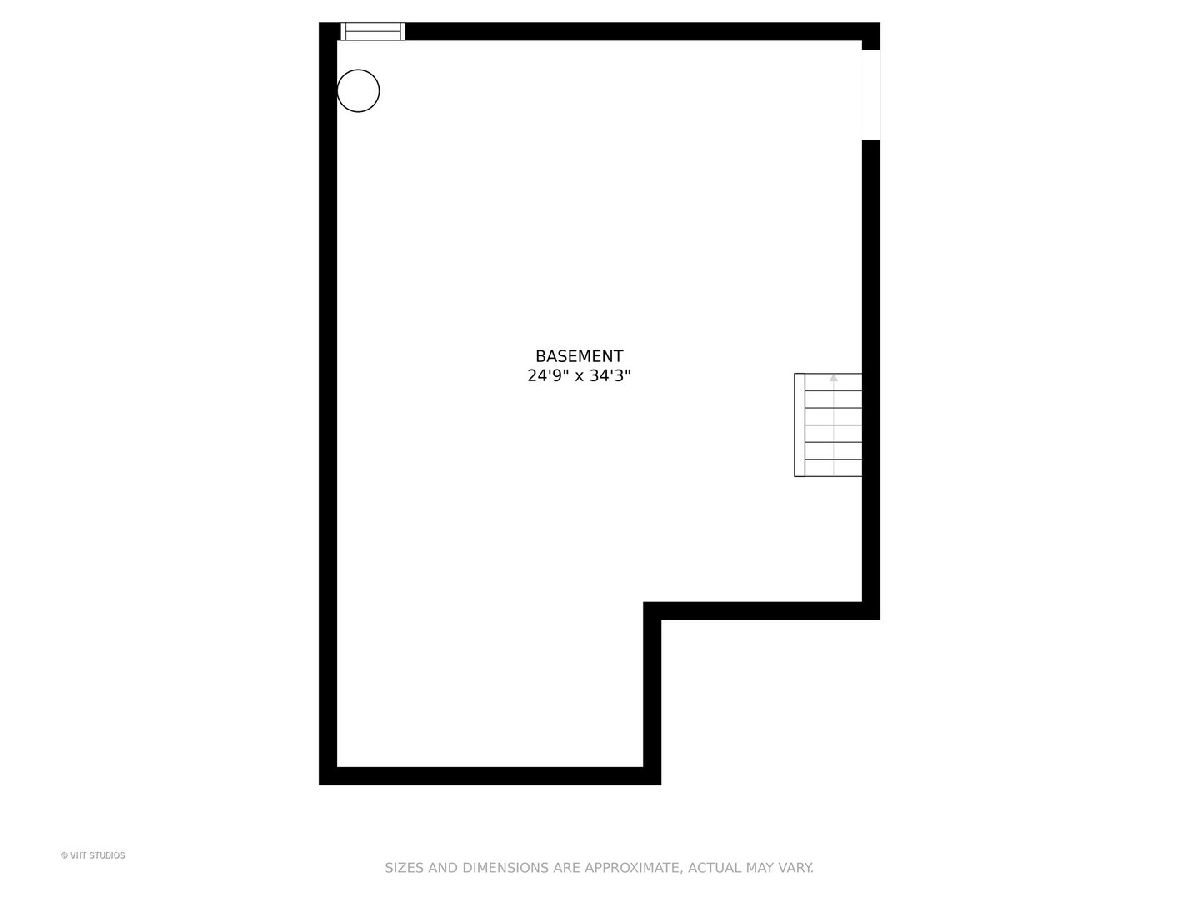
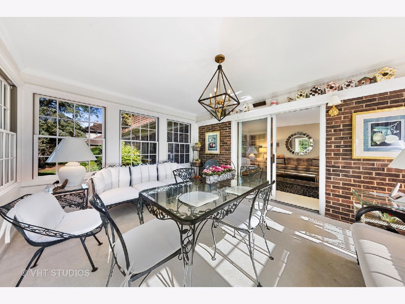
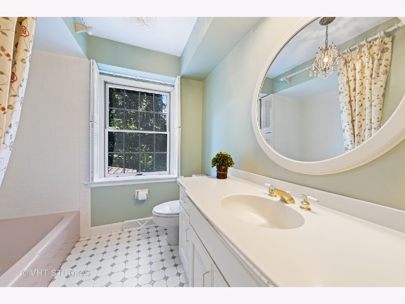
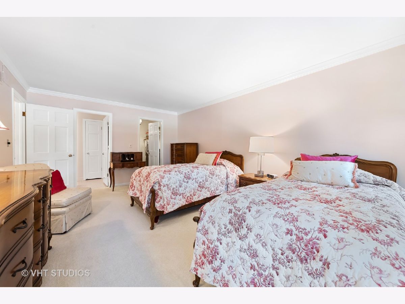
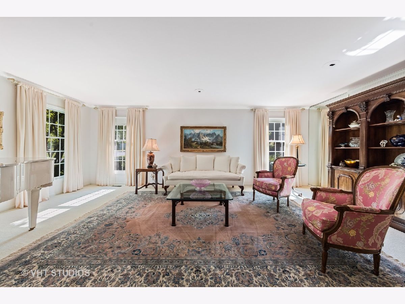
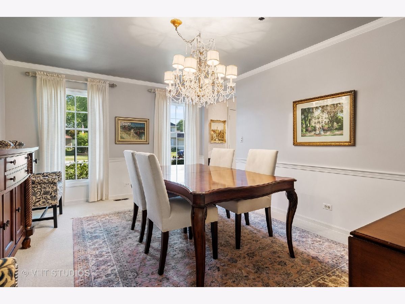
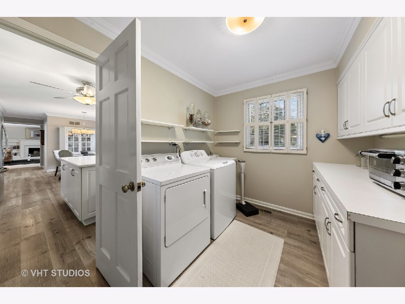
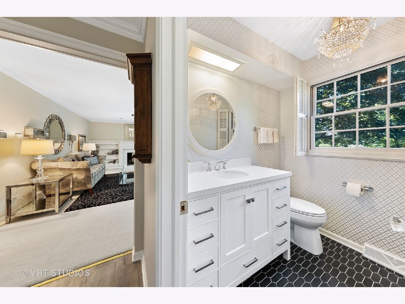
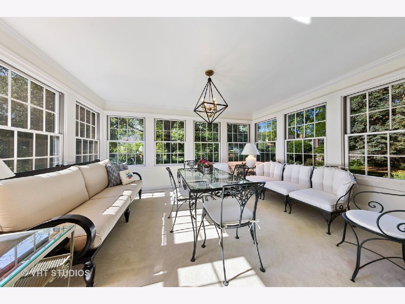
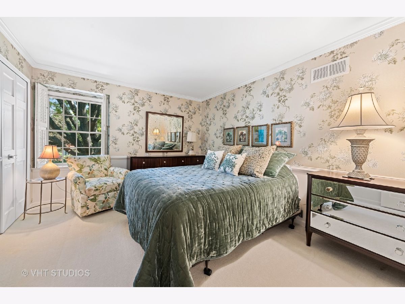
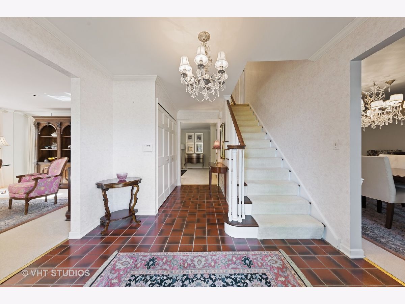
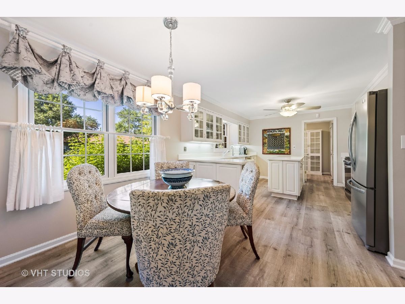
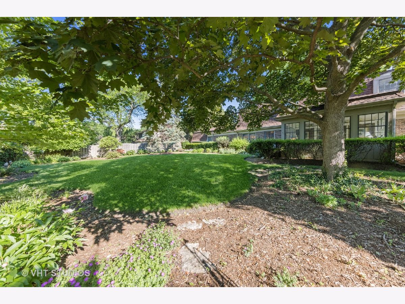
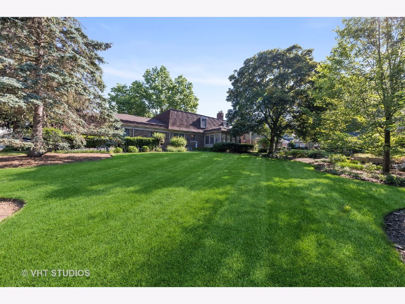
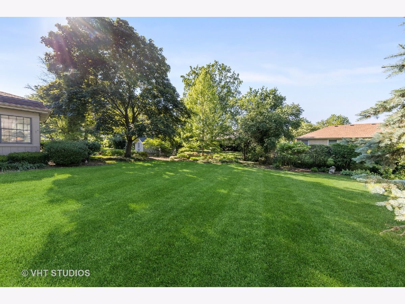
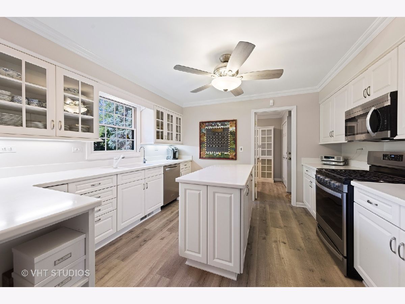
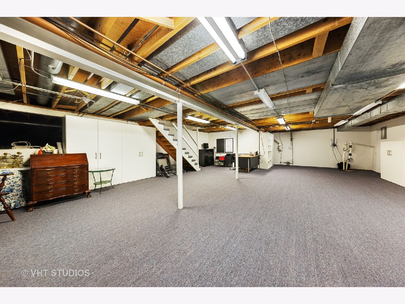
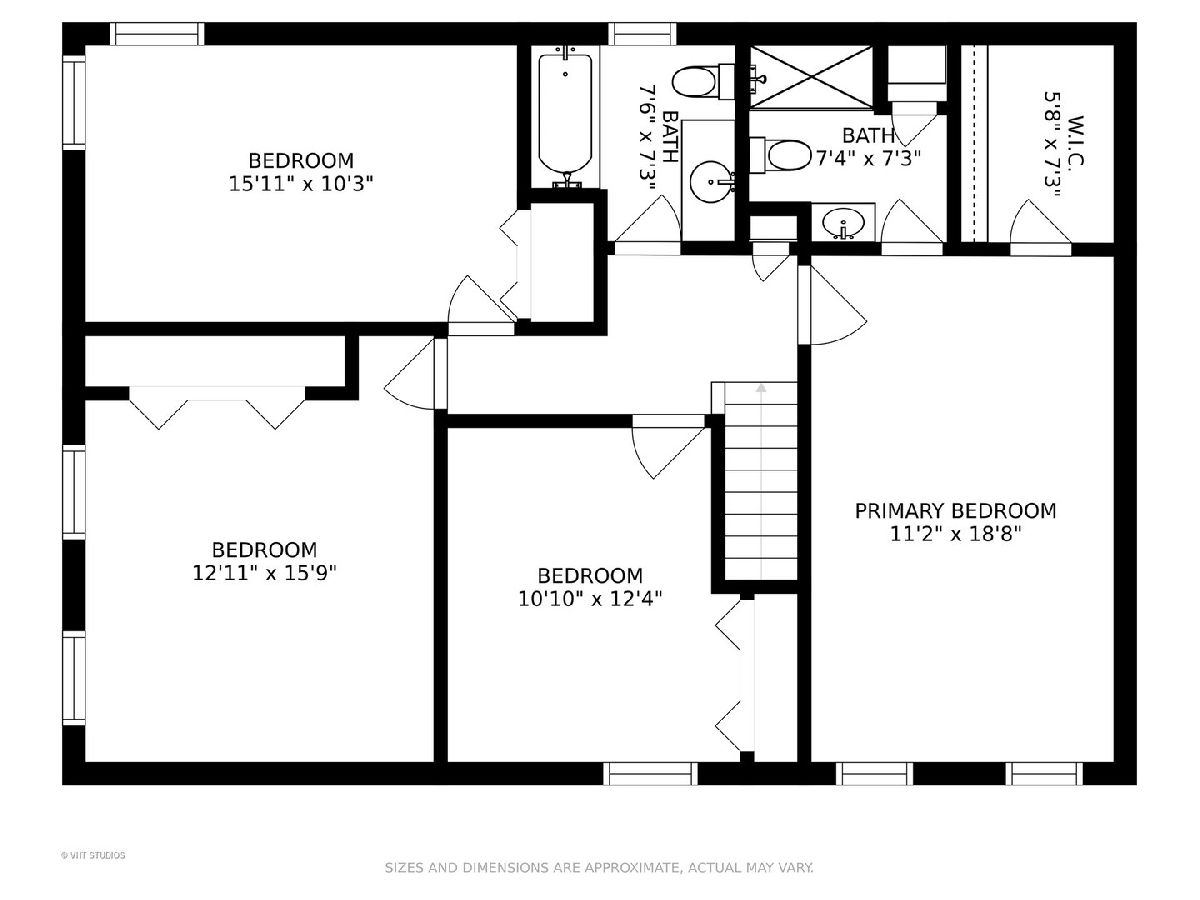
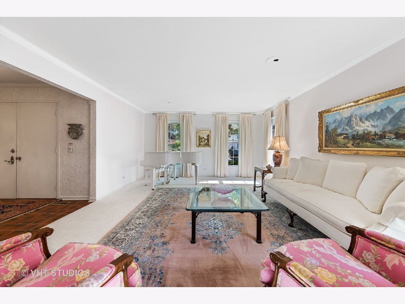
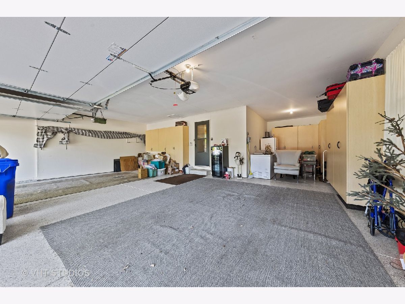
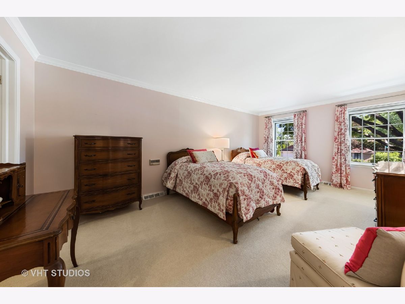
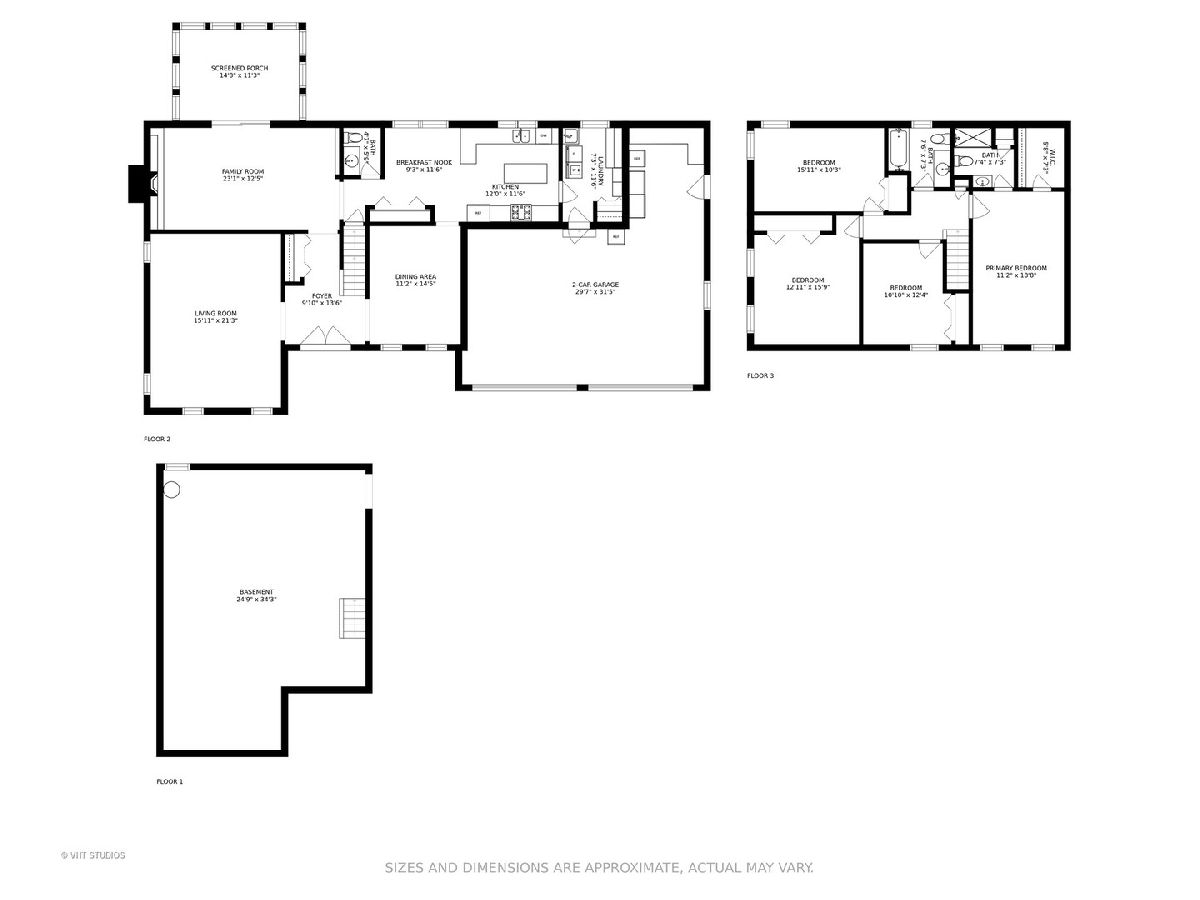
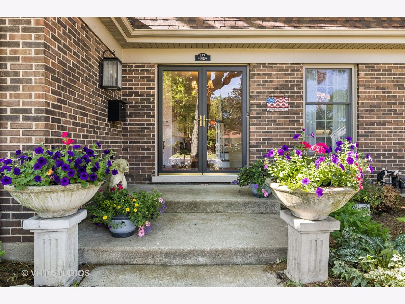
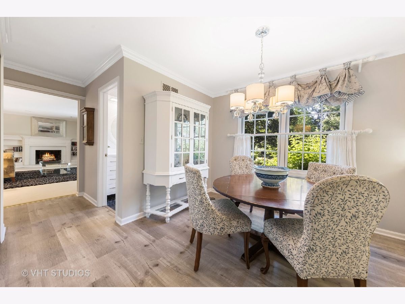
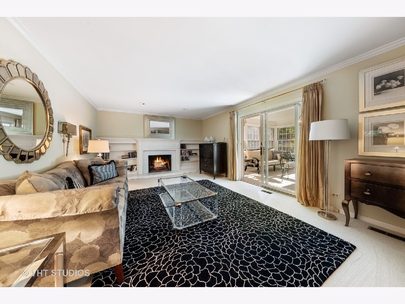
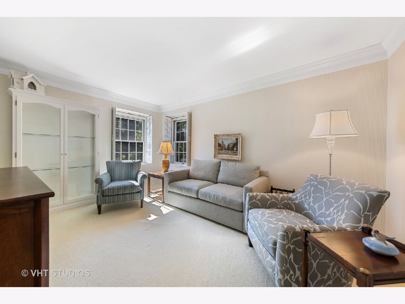
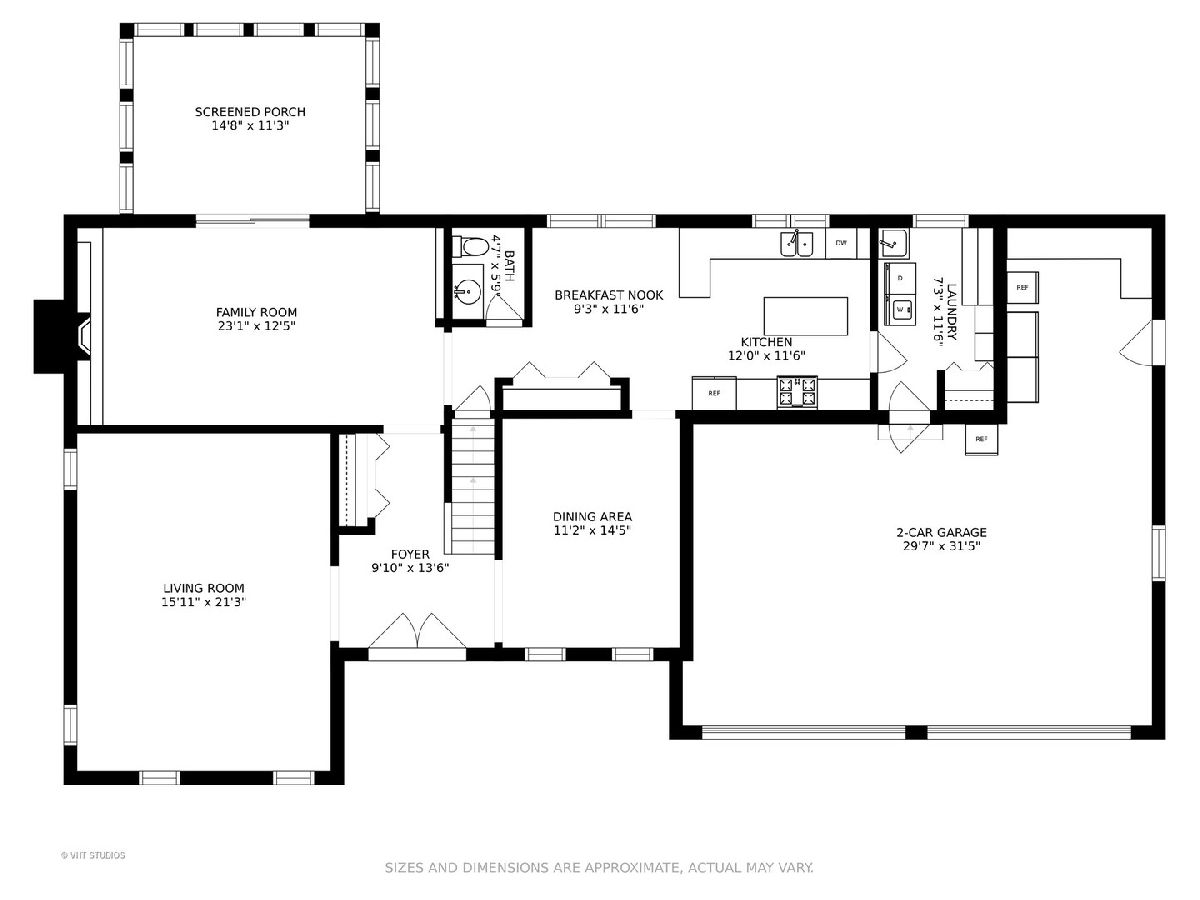
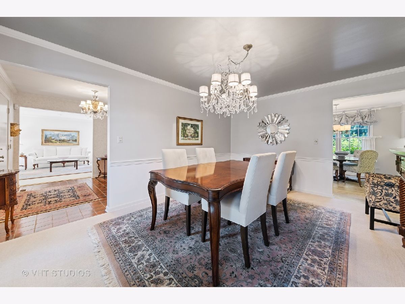
Room Specifics
Total Bedrooms: 4
Bedrooms Above Ground: 4
Bedrooms Below Ground: 0
Dimensions: —
Floor Type: —
Dimensions: —
Floor Type: —
Dimensions: —
Floor Type: —
Full Bathrooms: 3
Bathroom Amenities: —
Bathroom in Basement: 0
Rooms: Enclosed Porch,Foyer
Basement Description: Unfinished
Other Specifics
| 3 | |
| Concrete Perimeter | |
| Concrete | |
| Patio, Porch, Storms/Screens | |
| Landscaped,Mature Trees | |
| 95 X 137 | |
| Full | |
| Full | |
| — | |
| Range, Microwave, Dishwasher, Refrigerator, Washer, Dryer, Disposal, Stainless Steel Appliance(s) | |
| Not in DB | |
| — | |
| — | |
| — | |
| Masonry |
Tax History
| Year | Property Taxes |
|---|---|
| 2021 | $10,515 |
Contact Agent
Nearby Similar Homes
Nearby Sold Comparables
Contact Agent
Listing Provided By
Baird & Warner








