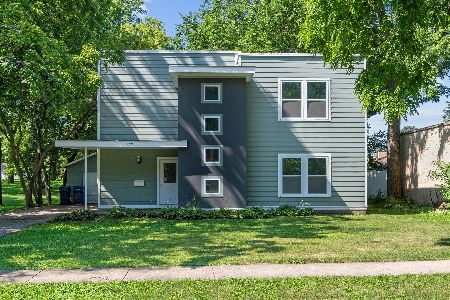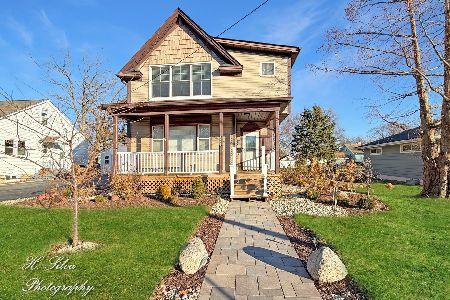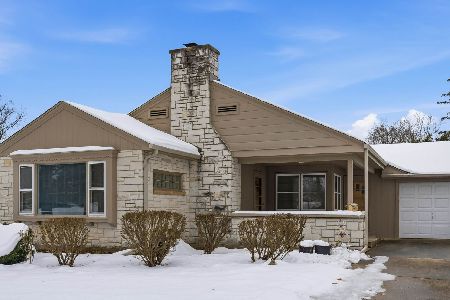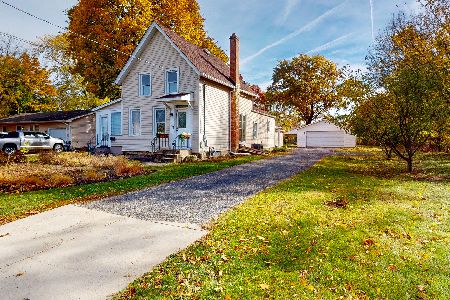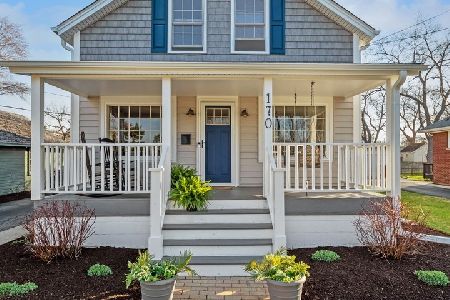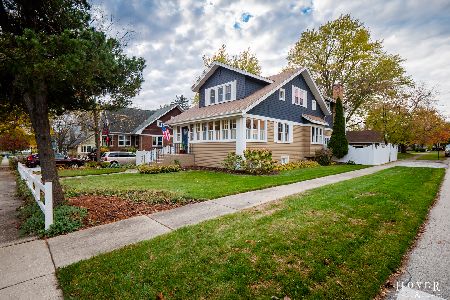152 University Street, Crystal Lake, Illinois 60014
$285,000
|
Sold
|
|
| Status: | Closed |
| Sqft: | 2,343 |
| Cost/Sqft: | $119 |
| Beds: | 4 |
| Baths: | 2 |
| Year Built: | 1950 |
| Property Taxes: | $7,663 |
| Days On Market: | 2701 |
| Lot Size: | 0,23 |
Description
Location! Location! Location! Beautiful downtown home close to Library, schools, parks, shopping, Metra and restaurants. This 4 bedroom and 2 bath home was extensively renovated in 2005 and has loads of charm. Enjoy time in the large family room in front of the beautiful wood burning fireplace on those chilly evenings or spend time outside on the custom paver patio in the private yard. Master suite is spacious and offers a large master bath with dual bowl vanity, large tub and separate shower. Updated kitchen is truly in the heart of this home and provides a great flow into the family room. If you need storage, this home has closet space you do not find in many downtown homes. And the newer garage (2007) even has second floor space for more storage or finish it off for a game room. All major mechanicals updated with 2005 renovation; roof, siding, windows, HVAC. Hard to find downtown home in this condition will not last long.
Property Specifics
| Single Family | |
| — | |
| — | |
| 1950 | |
| Partial | |
| — | |
| No | |
| 0.23 |
| Mc Henry | |
| — | |
| 0 / Not Applicable | |
| None | |
| Public | |
| Public Sewer | |
| 10056231 | |
| 1905132010 |
Nearby Schools
| NAME: | DISTRICT: | DISTANCE: | |
|---|---|---|---|
|
Grade School
Husmann Elementary School |
47 | — | |
|
Middle School
Richard F Bernotas Middle School |
47 | Not in DB | |
|
High School
Crystal Lake Central High School |
155 | Not in DB | |
Property History
| DATE: | EVENT: | PRICE: | SOURCE: |
|---|---|---|---|
| 15 Oct, 2018 | Sold | $285,000 | MRED MLS |
| 29 Aug, 2018 | Under contract | $279,000 | MRED MLS |
| 29 Aug, 2018 | Listed for sale | $279,000 | MRED MLS |
Room Specifics
Total Bedrooms: 4
Bedrooms Above Ground: 4
Bedrooms Below Ground: 0
Dimensions: —
Floor Type: Carpet
Dimensions: —
Floor Type: Carpet
Dimensions: —
Floor Type: —
Full Bathrooms: 2
Bathroom Amenities: Separate Shower,Double Sink
Bathroom in Basement: 0
Rooms: Recreation Room
Basement Description: Finished
Other Specifics
| 2 | |
| Concrete Perimeter | |
| Asphalt | |
| Brick Paver Patio, Storms/Screens | |
| — | |
| 56X180X54X180 | |
| — | |
| Full | |
| Vaulted/Cathedral Ceilings, Hardwood Floors, First Floor Bedroom, First Floor Full Bath | |
| Range, Microwave, Dishwasher, Refrigerator, Washer, Dryer, Disposal, Range Hood | |
| Not in DB | |
| Sidewalks, Street Lights, Street Paved | |
| — | |
| — | |
| Wood Burning |
Tax History
| Year | Property Taxes |
|---|---|
| 2018 | $7,663 |
Contact Agent
Nearby Similar Homes
Nearby Sold Comparables
Contact Agent
Listing Provided By
Baird & Warner

