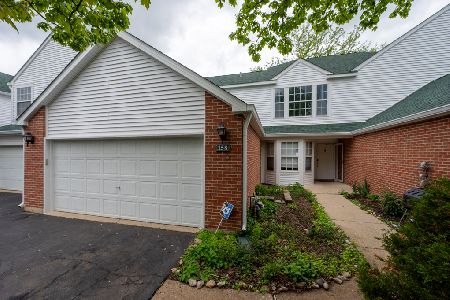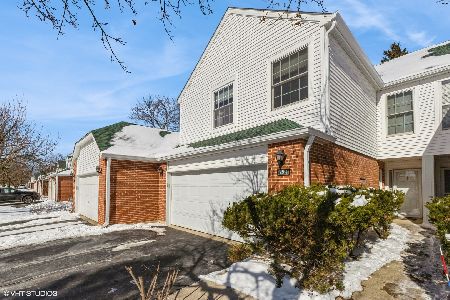152 Welwyn Court, Lake Bluff, Illinois 60044
$240,000
|
Sold
|
|
| Status: | Closed |
| Sqft: | 1,609 |
| Cost/Sqft: | $149 |
| Beds: | 2 |
| Baths: | 3 |
| Year Built: | 1992 |
| Property Taxes: | $8,708 |
| Days On Market: | 2871 |
| Lot Size: | 0,00 |
Description
The home you were waiting for!Well maintained 2 story townhouse located in the interior location of the Hamptons. This "Hampshire Model " is an end unit with fully finished basement with Bedroom, Recreational Room, Office area and Storage. Main level features updated and freshly painted Kitchen with maple cabinets, granite counter tops and nice eating area. Updated Powder Room. Freshly painted Master Suite with walk in closets and updated Master Bath. Updated Hallway Bathroom .Deep 2 car garage and newer driveway. 2014 roof. Nice Patio!Recessed lighting in the kitchen, laundry room, and basement. Conveniently located to Abbott, Abbvie, Rosalind Franklin University, Marianos and Heinans grocery stores, shops, resturants, and easy access to I-94 and RTE 41. Outstanding Oak Grove schools, and Libertyville High School.Welcome Home!!
Property Specifics
| Condos/Townhomes | |
| 2 | |
| — | |
| 1992 | |
| Full | |
| HAMPSHIRE | |
| No | |
| — |
| Lake | |
| The Hamptons | |
| 304 / Monthly | |
| Insurance,Exterior Maintenance,Lawn Care,Snow Removal | |
| Lake Michigan,Public | |
| Public Sewer | |
| 09888588 | |
| 11132011290000 |
Nearby Schools
| NAME: | DISTRICT: | DISTANCE: | |
|---|---|---|---|
|
Grade School
Oak Grove Elementary School |
68 | — | |
|
Middle School
Oak Grove Elementary School |
68 | Not in DB | |
|
High School
Libertyville High School |
128 | Not in DB | |
Property History
| DATE: | EVENT: | PRICE: | SOURCE: |
|---|---|---|---|
| 1 Jun, 2018 | Sold | $240,000 | MRED MLS |
| 30 Mar, 2018 | Under contract | $239,900 | MRED MLS |
| 19 Mar, 2018 | Listed for sale | $239,900 | MRED MLS |
Room Specifics
Total Bedrooms: 3
Bedrooms Above Ground: 2
Bedrooms Below Ground: 1
Dimensions: —
Floor Type: Carpet
Dimensions: —
Floor Type: Carpet
Full Bathrooms: 3
Bathroom Amenities: Double Sink,Soaking Tub
Bathroom in Basement: 0
Rooms: Office,Recreation Room
Basement Description: Finished
Other Specifics
| 2 | |
| — | |
| Asphalt | |
| Patio, End Unit | |
| — | |
| COMMON | |
| — | |
| Full | |
| Vaulted/Cathedral Ceilings | |
| Range, Microwave, Dishwasher, Refrigerator, Washer, Dryer | |
| Not in DB | |
| — | |
| — | |
| — | |
| Gas Starter |
Tax History
| Year | Property Taxes |
|---|---|
| 2018 | $8,708 |
Contact Agent
Nearby Similar Homes
Nearby Sold Comparables
Contact Agent
Listing Provided By
RE/MAX Top Performers





