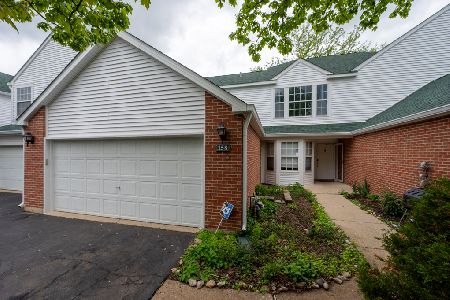154 Welwyn Court, Lake Bluff, Illinois 60044
$360,000
|
Sold
|
|
| Status: | Closed |
| Sqft: | 1,350 |
| Cost/Sqft: | $263 |
| Beds: | 3 |
| Baths: | 3 |
| Year Built: | 1992 |
| Property Taxes: | $8,531 |
| Days On Market: | 342 |
| Lot Size: | 0,00 |
Description
Desirable 3-bedroom townhome with a finished basement in The Hamptons! An open floor plan: light-flooded living room with two-story high ceiling and windows, gas fireplace; formal dining room; gourmet eat-in kitchen with newer quartz countertops, updated all stainless-steel appliances; updated light fixtures and wood laminate floor in the kitchen, living and dining rooms, vast master suite with vaulted ceiling and walk-in closet, wood laminate flooring and elegant bathrooms with new lighting. There are two additional bedrooms on the upper floor. The finished basement houses a family room and an office. Powder room, laundry and 2 car garage complete the offering. Conveniently located close to Abbott Park, AbbVie, Target, Heinen's Grocery Store, shops, restaurants, I-294 and I-94/RTE 41. Top ranked Oak Grove School and Libertyville High School! Buyer pays 5 per 1000 North Chicago transfer tax.
Property Specifics
| Condos/Townhomes | |
| 2 | |
| — | |
| 1992 | |
| — | |
| LAURELTON | |
| No | |
| — |
| Lake | |
| The Hamptons | |
| 385 / Monthly | |
| — | |
| — | |
| — | |
| 12262452 | |
| 11132011260000 |
Nearby Schools
| NAME: | DISTRICT: | DISTANCE: | |
|---|---|---|---|
|
Grade School
Oak Grove Elementary School |
68 | — | |
|
Middle School
Oak Grove Elementary School |
68 | Not in DB | |
|
High School
Libertyville High School |
128 | Not in DB | |
Property History
| DATE: | EVENT: | PRICE: | SOURCE: |
|---|---|---|---|
| 25 Mar, 2025 | Sold | $360,000 | MRED MLS |
| 25 Feb, 2025 | Under contract | $355,000 | MRED MLS |
| 19 Feb, 2025 | Listed for sale | $355,000 | MRED MLS |
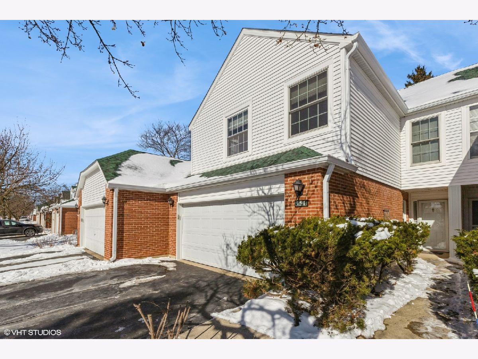
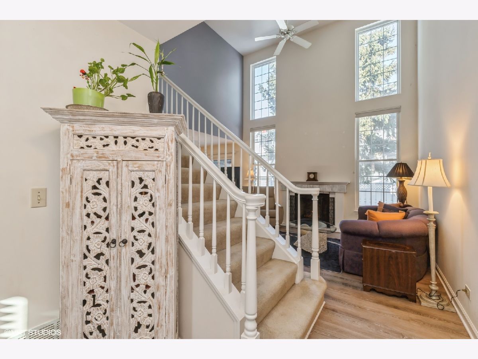
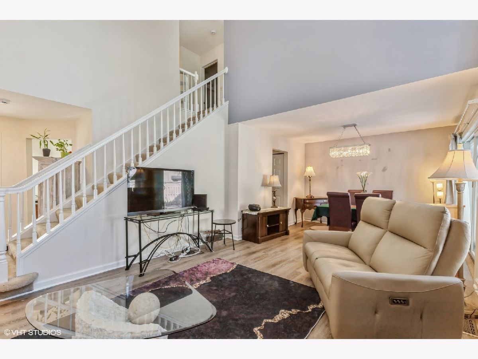
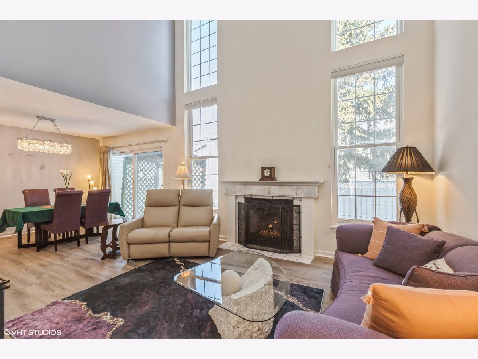
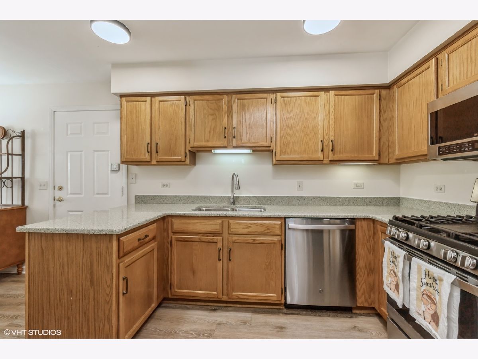
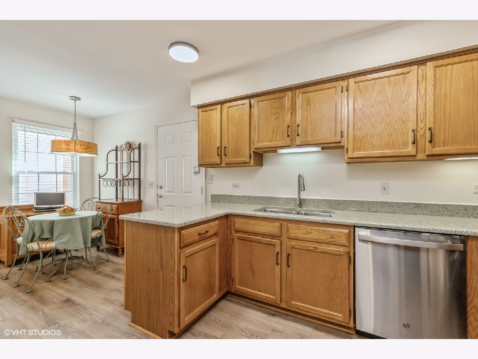
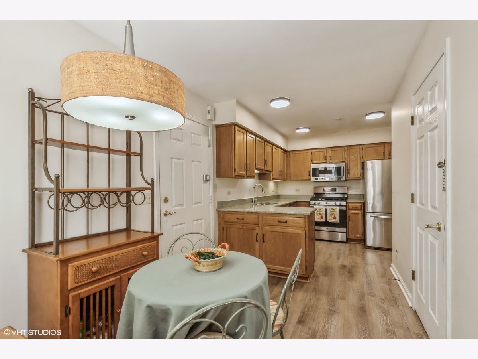
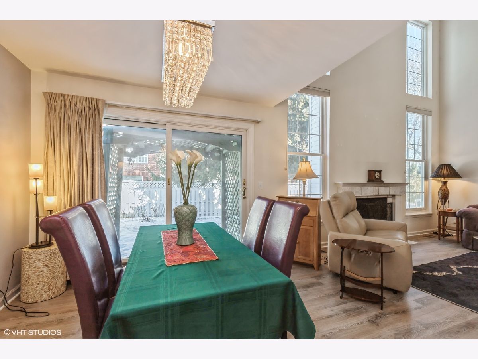
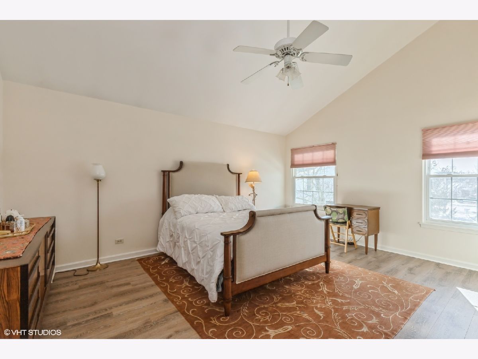
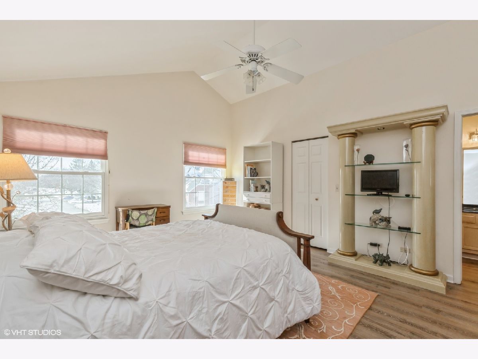
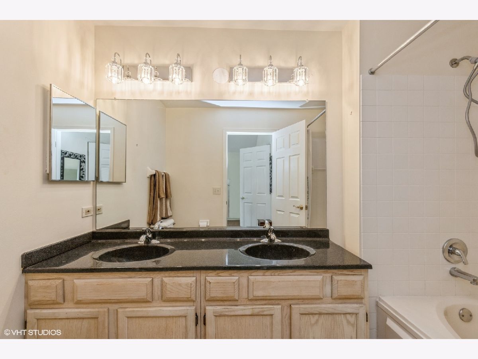
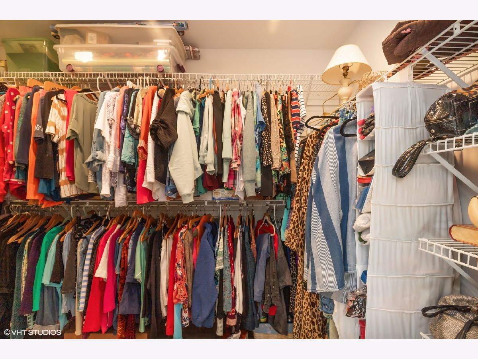
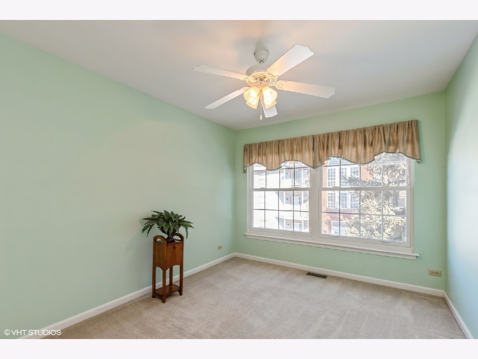
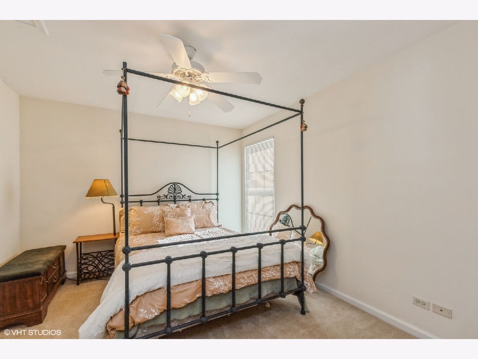
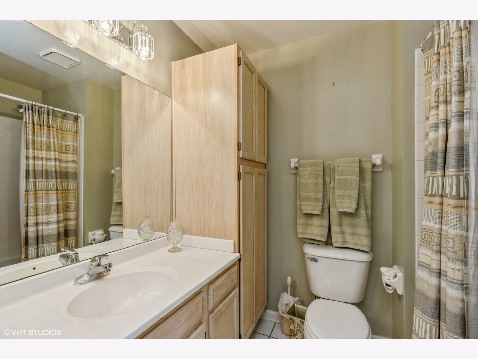
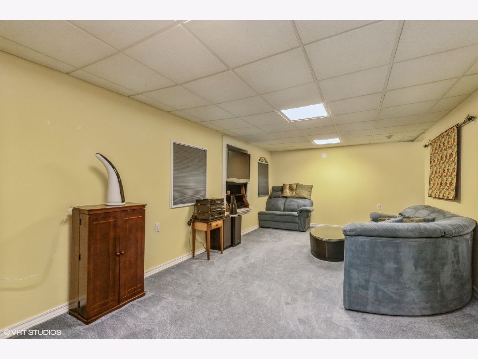
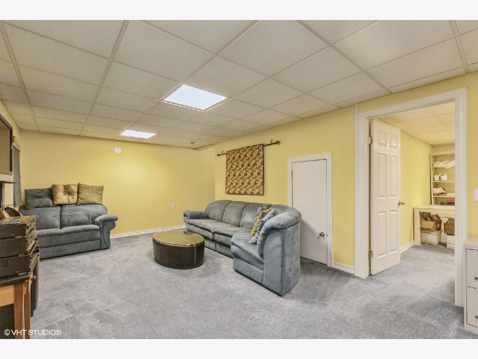
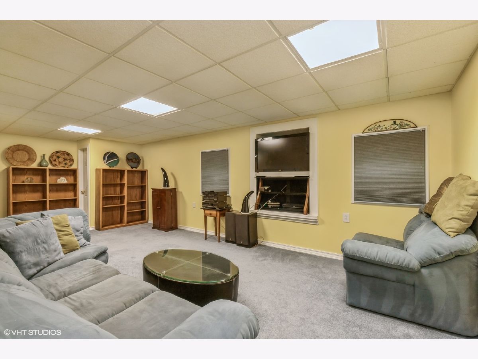
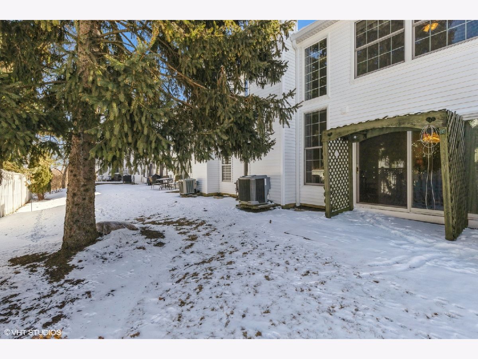
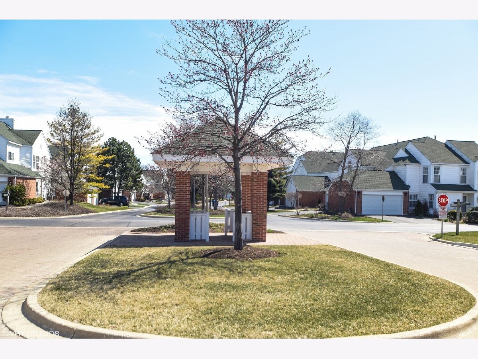
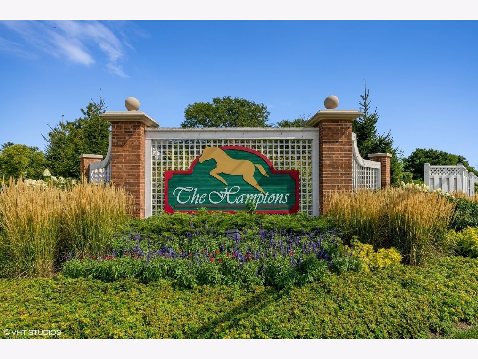
Room Specifics
Total Bedrooms: 3
Bedrooms Above Ground: 3
Bedrooms Below Ground: 0
Dimensions: —
Floor Type: —
Dimensions: —
Floor Type: —
Full Bathrooms: 3
Bathroom Amenities: Double Sink,Soaking Tub
Bathroom in Basement: 0
Rooms: —
Basement Description: Finished
Other Specifics
| 2 | |
| — | |
| Asphalt | |
| — | |
| — | |
| COMMON | |
| — | |
| — | |
| — | |
| — | |
| Not in DB | |
| — | |
| — | |
| — | |
| — |
Tax History
| Year | Property Taxes |
|---|---|
| 2025 | $8,531 |
Contact Agent
Nearby Similar Homes
Nearby Sold Comparables
Contact Agent
Listing Provided By
@properties Christie's International Real Estate


