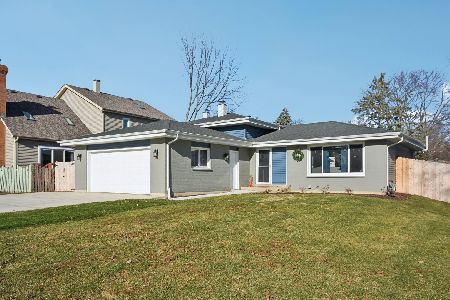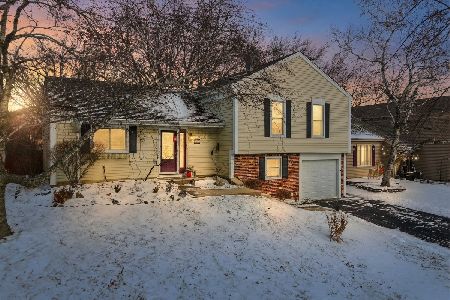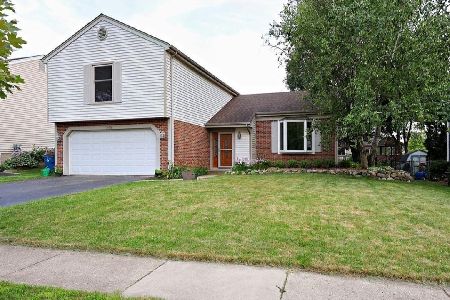152 Wilcox Drive, Bartlett, Illinois 60103
$475,000
|
Sold
|
|
| Status: | Closed |
| Sqft: | 4,145 |
| Cost/Sqft: | $117 |
| Beds: | 4 |
| Baths: | 3 |
| Year Built: | 1990 |
| Property Taxes: | $10,261 |
| Days On Market: | 1678 |
| Lot Size: | 0,62 |
Description
Beautiful gardens, mature trees, and multi-level outdoor living on double lot with custom home built by Midwest Custom Homes. This solidly constructed 4-bedroom, 2.5-bathroom home on 0.62 acres in town features 3 levels of living. Kitchen has stainless-steel appliances, Corian counter tops w/integrated seamless sink, oak flooring, and oak cabinets. Family room has Old Chicago Brick fireplace w/custom wrought iron doors and large built-in oak bookcases. Sun-filled bonus room, with 11 ft. cathedral ceiling and endless solid wood windows, opens onto a 400 sq. ft. deck, perfect for private outdoor dining or relaxing. Dining room features a view of the private creek from the bay window. Upper level has 4 spacious bedrooms, each w/large closets, 2 linen closets, and a large hall bathroom w/vaulted ceiling & skylight. Master bedroom has 12 ft. tray ceiling, walk-in closet and private bathroom with jacuzzi tub, separate shower, linen closet, vaulted ceiling & skylight. Lower level boasts plenty of natural light and views of the yard from a finished English basement, featuring large entertainment room with 8 full-sized windows, separate enclosed office, and spacious utility room. Professionally landscaped yard w/built-in lawn & garden irrigation system features gorgeous ever-blooming perennial gardens. Relax to the sound of water while sitting on the 420 sq. ft. private garden patio with creek-side view. An additional 257 sq ft. bonus climate maintained storage room, with locking double-door, can be accessed from the patio for perfect storage of a riding mower, bikes, and more. Enjoy plenty of premium convenience features throughout - central vacuum, home security w/battery back-up, reverse osmosis, water softener, high-efficiency furnace/ac, Nest WIFI thermostat, battery back-up WIFI garage door, battery back-up sump pump, and more. Easy walking distance to Centennial Elementary, Metra Train Station, Library, Community Ctr, Pool, and downtown area restaurants. Above grade total square feet: 2,937. * * English Basement total square feet: 1,208 (803 sq. ft. finished / 405 sq. ft. unfinished) * * * Total finished/unfinished square feet: 4,145, not including additional 257 sq. ft. lockable storage area. PLENTY OF ROOM FOR FAMILY FUN, INDOORS AND OUT!
Property Specifics
| Single Family | |
| — | |
| Colonial | |
| 1990 | |
| English | |
| — | |
| No | |
| 0.62 |
| Du Page | |
| Forest Creek | |
| — / Not Applicable | |
| None | |
| Lake Michigan | |
| Public Sewer | |
| 11134571 | |
| 0102108019 |
Nearby Schools
| NAME: | DISTRICT: | DISTANCE: | |
|---|---|---|---|
|
Grade School
Centennial School |
46 | — | |
|
Middle School
East View Middle School |
46 | Not in DB | |
|
High School
Bartlett High School |
46 | Not in DB | |
Property History
| DATE: | EVENT: | PRICE: | SOURCE: |
|---|---|---|---|
| 22 Oct, 2021 | Sold | $475,000 | MRED MLS |
| 24 Sep, 2021 | Under contract | $485,000 | MRED MLS |
| — | Last price change | $499,000 | MRED MLS |
| 22 Jun, 2021 | Listed for sale | $549,000 | MRED MLS |
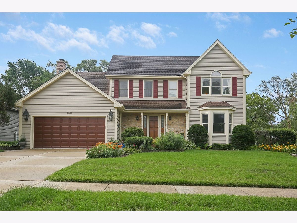
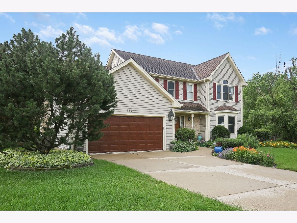
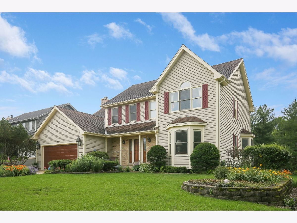
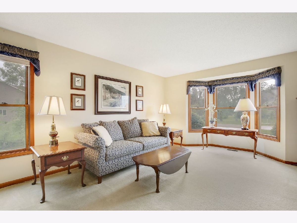
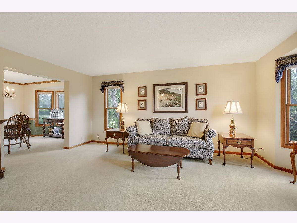
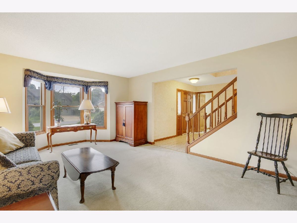
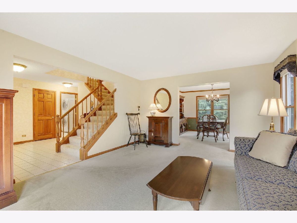
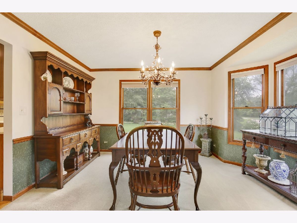
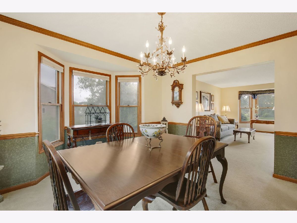
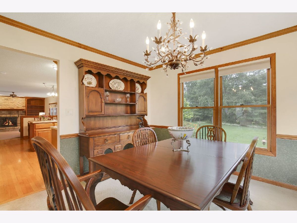
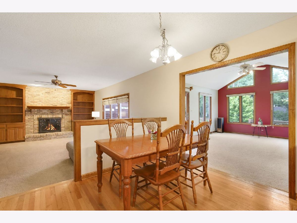
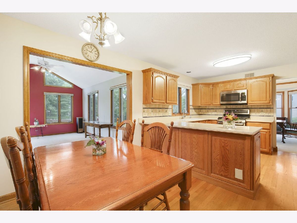
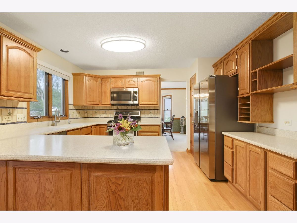
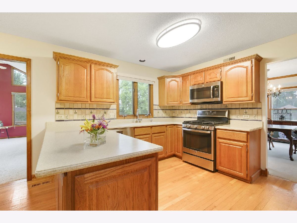
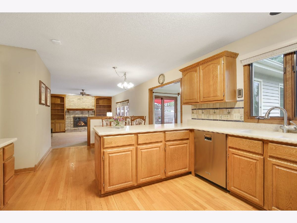
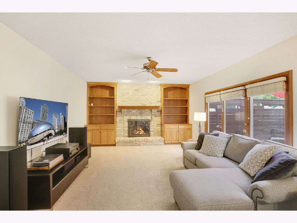
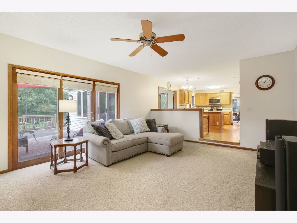
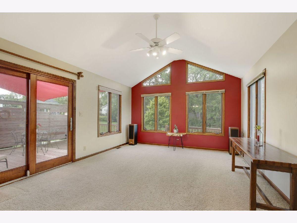
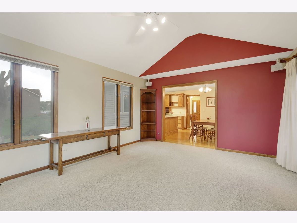
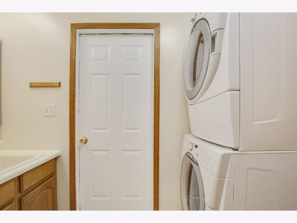
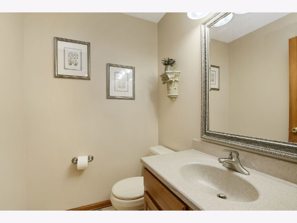
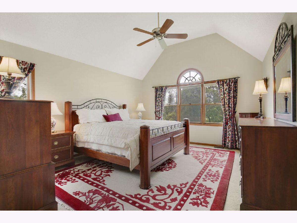
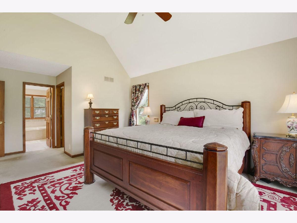
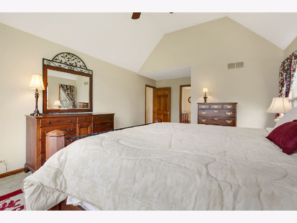
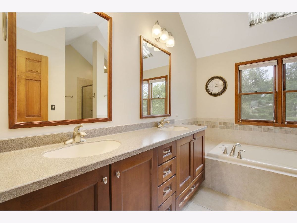
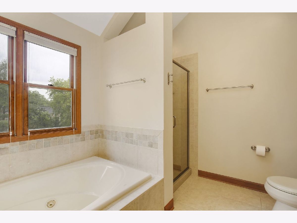
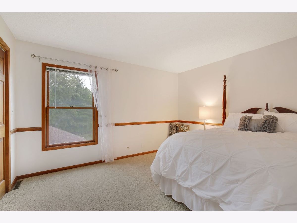
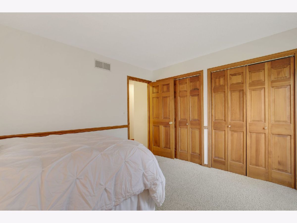
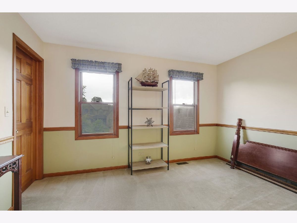
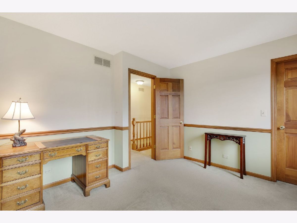
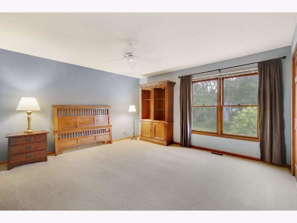
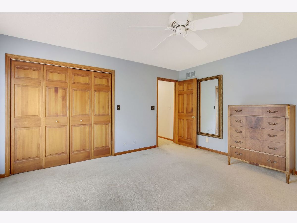
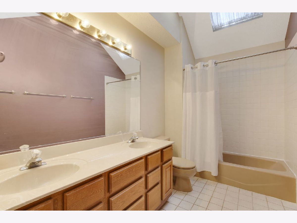
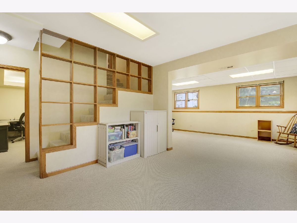
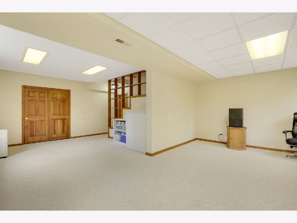
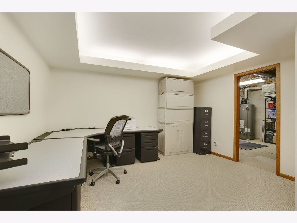
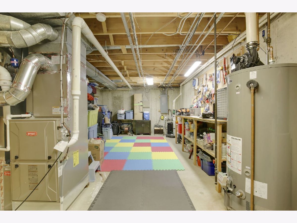
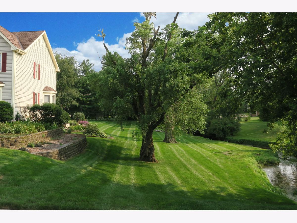
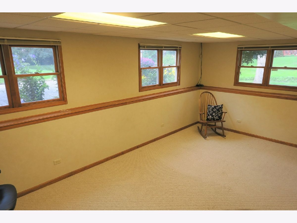
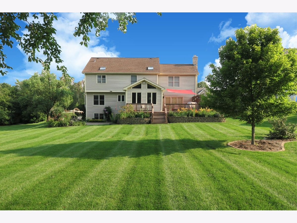
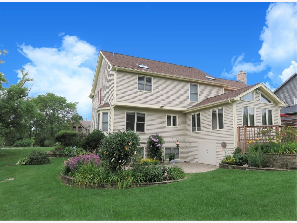
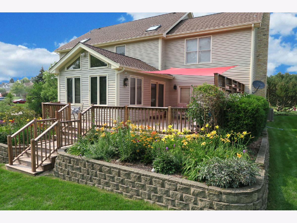
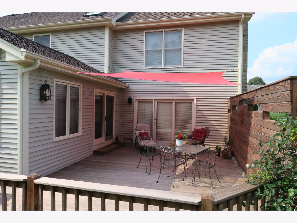
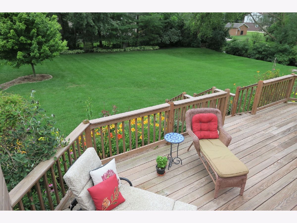
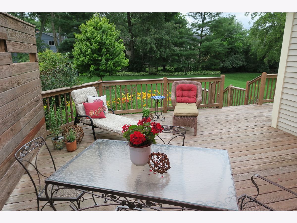
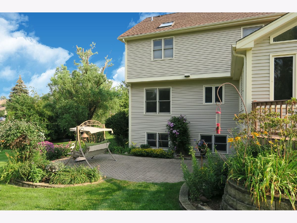
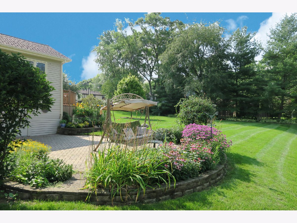
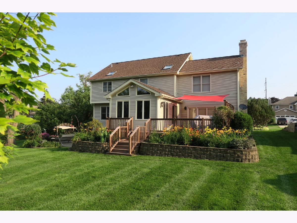
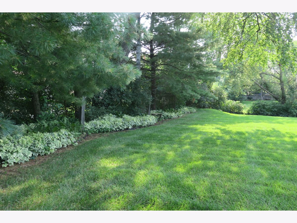
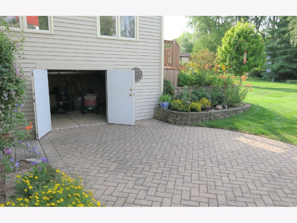
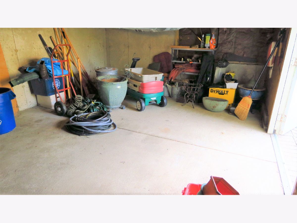
Room Specifics
Total Bedrooms: 4
Bedrooms Above Ground: 4
Bedrooms Below Ground: 0
Dimensions: —
Floor Type: Carpet
Dimensions: —
Floor Type: Carpet
Dimensions: —
Floor Type: Carpet
Full Bathrooms: 3
Bathroom Amenities: Whirlpool,Separate Shower,Double Sink
Bathroom in Basement: 0
Rooms: Bonus Room
Basement Description: Partially Finished
Other Specifics
| 2 | |
| — | |
| Concrete | |
| Deck, Patio, Brick Paver Patio | |
| — | |
| 65X174 | |
| Unfinished | |
| Full | |
| Vaulted/Cathedral Ceilings, Skylight(s), First Floor Laundry, Bookcases | |
| Range, Microwave, Dishwasher, Refrigerator, Freezer, Washer, Dryer, Disposal, Water Softener | |
| Not in DB | |
| — | |
| — | |
| — | |
| Wood Burning, Gas Starter |
Tax History
| Year | Property Taxes |
|---|---|
| 2021 | $10,261 |
Contact Agent
Nearby Similar Homes
Nearby Sold Comparables
Contact Agent
Listing Provided By
Keller Williams Experience

