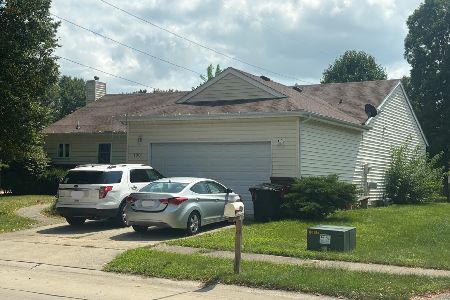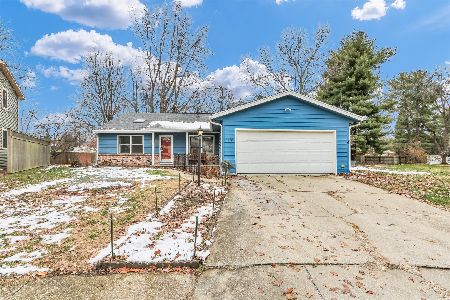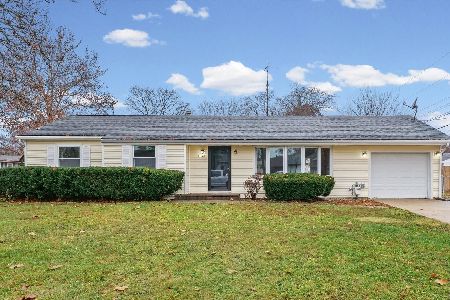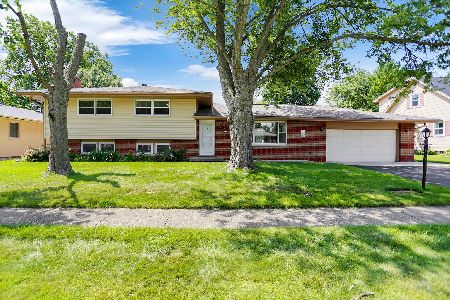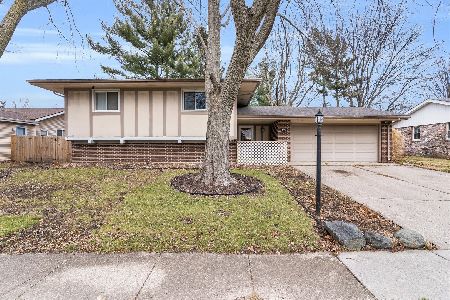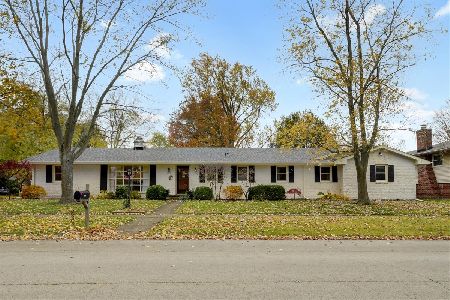1520 Branch Drive, Champaign, Illinois 61821
$195,000
|
Sold
|
|
| Status: | Closed |
| Sqft: | 2,201 |
| Cost/Sqft: | $104 |
| Beds: | 4 |
| Baths: | 3 |
| Year Built: | 1967 |
| Property Taxes: | $1,553 |
| Days On Market: | 1306 |
| Lot Size: | 0,00 |
Description
One owner home and the seller was also a master gardener. Have the best of both worlds inside and out! This home is located on Branch east of Mattis road with lower county taxes. Combination living room/dining room with the bay window brings in so much natural light and is a true favorite of the sellers. Eat in kitchen with plenty of prep space and storage. The step down family room with the fireplace has been a great room for gathering and game playing during those cooler months. On the upper level are the sleeping quarters. The two baths have been nicely updated with stunning tile surround. Three of the bedrooms have hardwood floors. The rare find is the partial basement! Large deck overlooking the serene and peaceful back yard. Just a comfortable home with so much space and storage throughout. Get your family settled for the summer so they can enjoy all that this home has to offer so close to Morrissey park, shopping and dining. New roof in 2020 and siding in 2019. Guiding you home.
Property Specifics
| Single Family | |
| — | |
| — | |
| 1967 | |
| — | |
| — | |
| No | |
| — |
| Champaign | |
| Brookshire | |
| — / Not Applicable | |
| — | |
| — | |
| — | |
| 11453308 | |
| 032023352021 |
Nearby Schools
| NAME: | DISTRICT: | DISTANCE: | |
|---|---|---|---|
|
Grade School
Unit 4 Of Choice |
4 | — | |
|
Middle School
Champaign/middle Call Unit 4 351 |
4 | Not in DB | |
|
High School
Central High School |
4 | Not in DB | |
Property History
| DATE: | EVENT: | PRICE: | SOURCE: |
|---|---|---|---|
| 8 Aug, 2022 | Sold | $195,000 | MRED MLS |
| 12 Jul, 2022 | Under contract | $230,000 | MRED MLS |
| 9 Jul, 2022 | Listed for sale | $230,000 | MRED MLS |
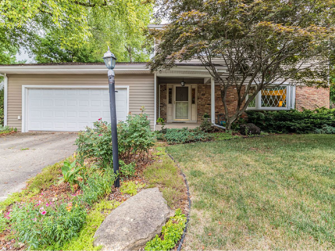
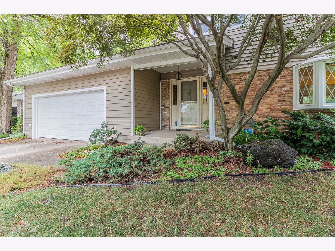
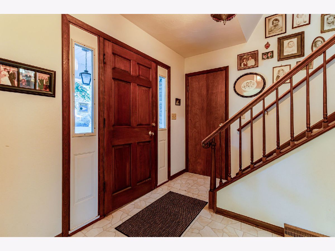
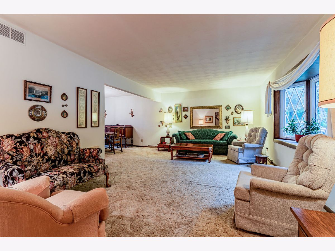
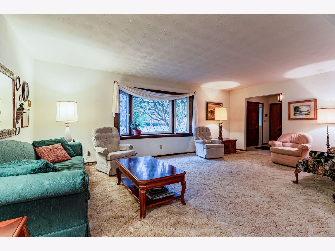
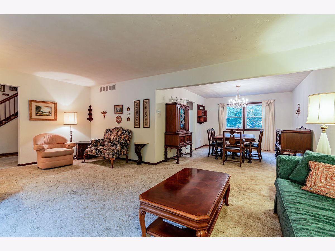
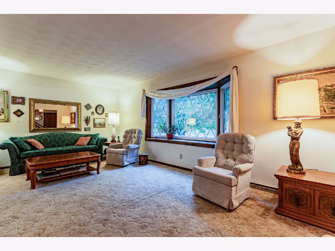
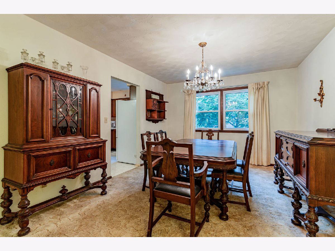
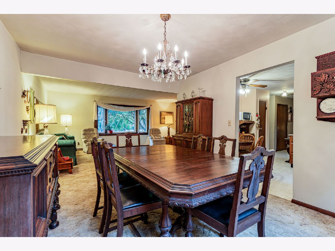
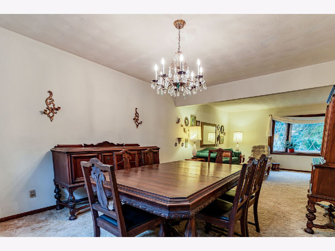
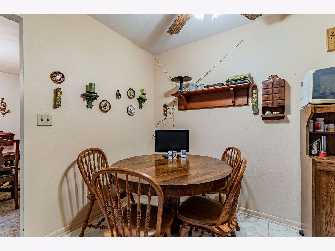
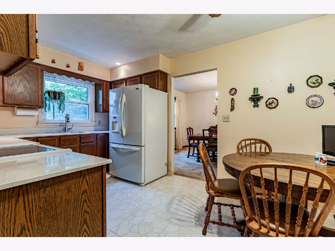
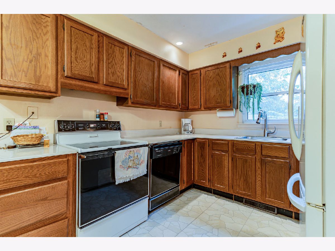
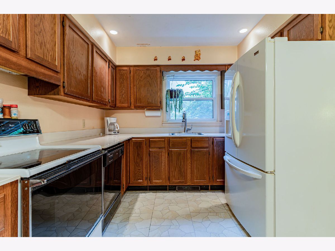
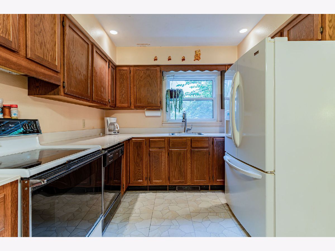
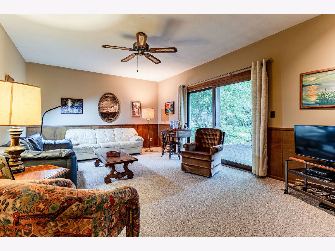
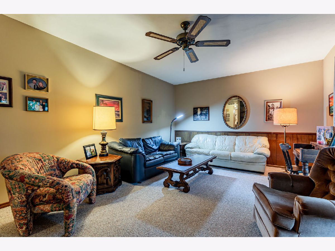
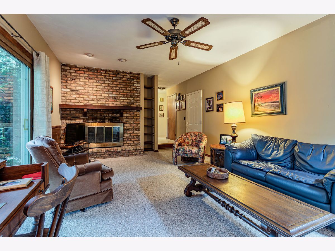
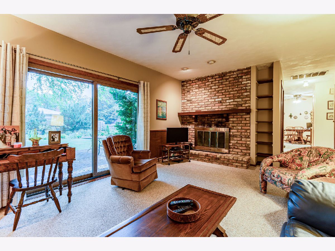
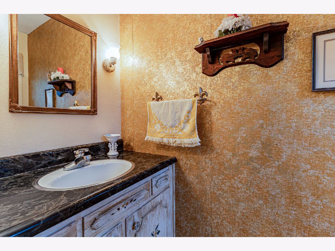
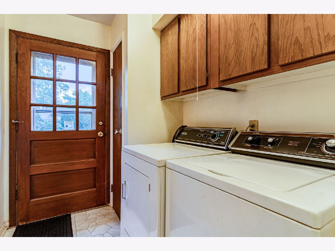
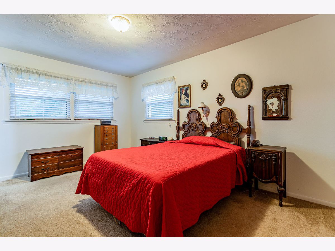
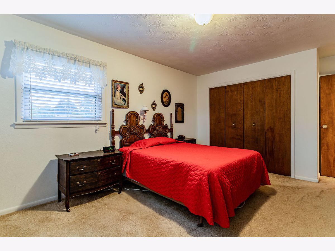
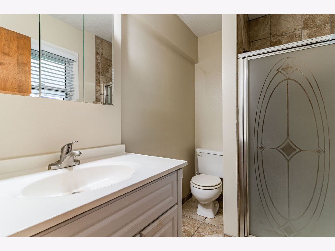
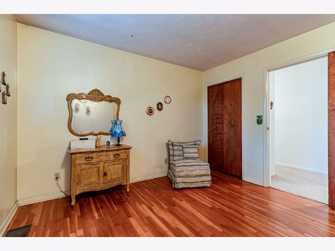
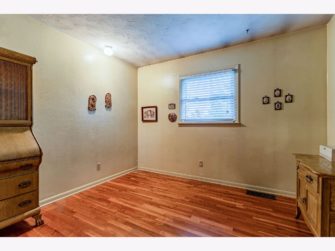
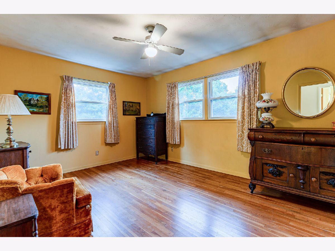
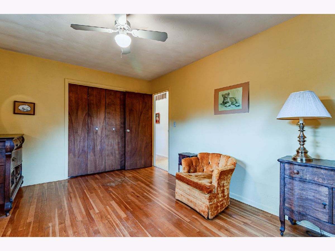
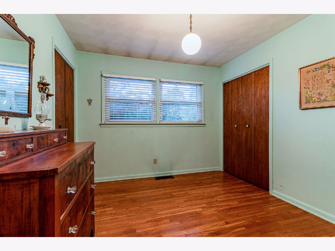
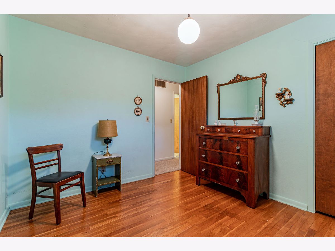
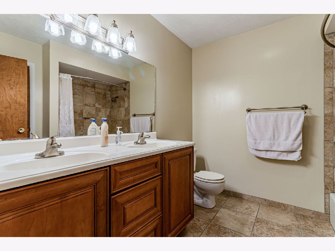
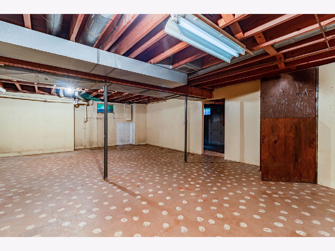
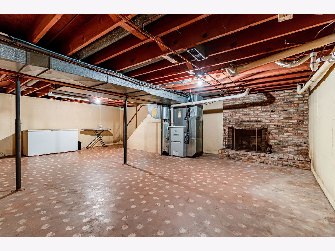
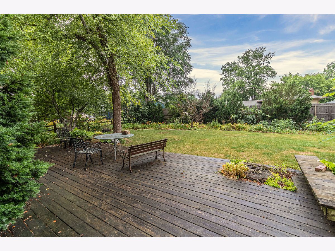
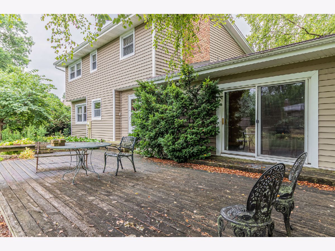
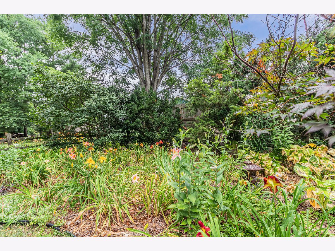
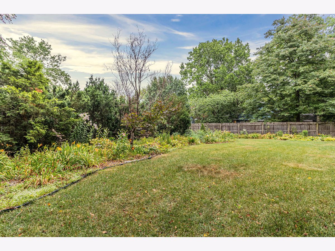
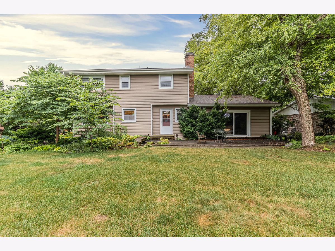
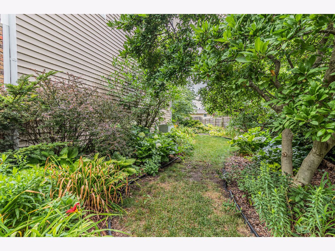
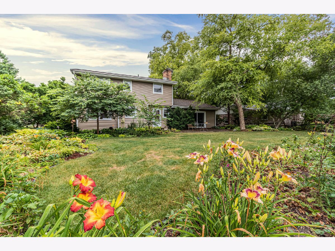
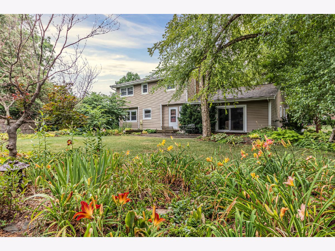
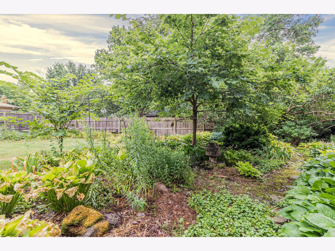
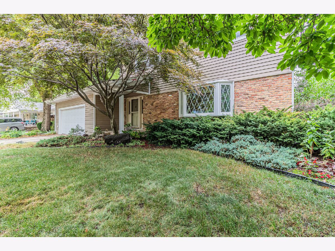
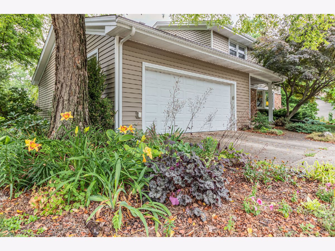
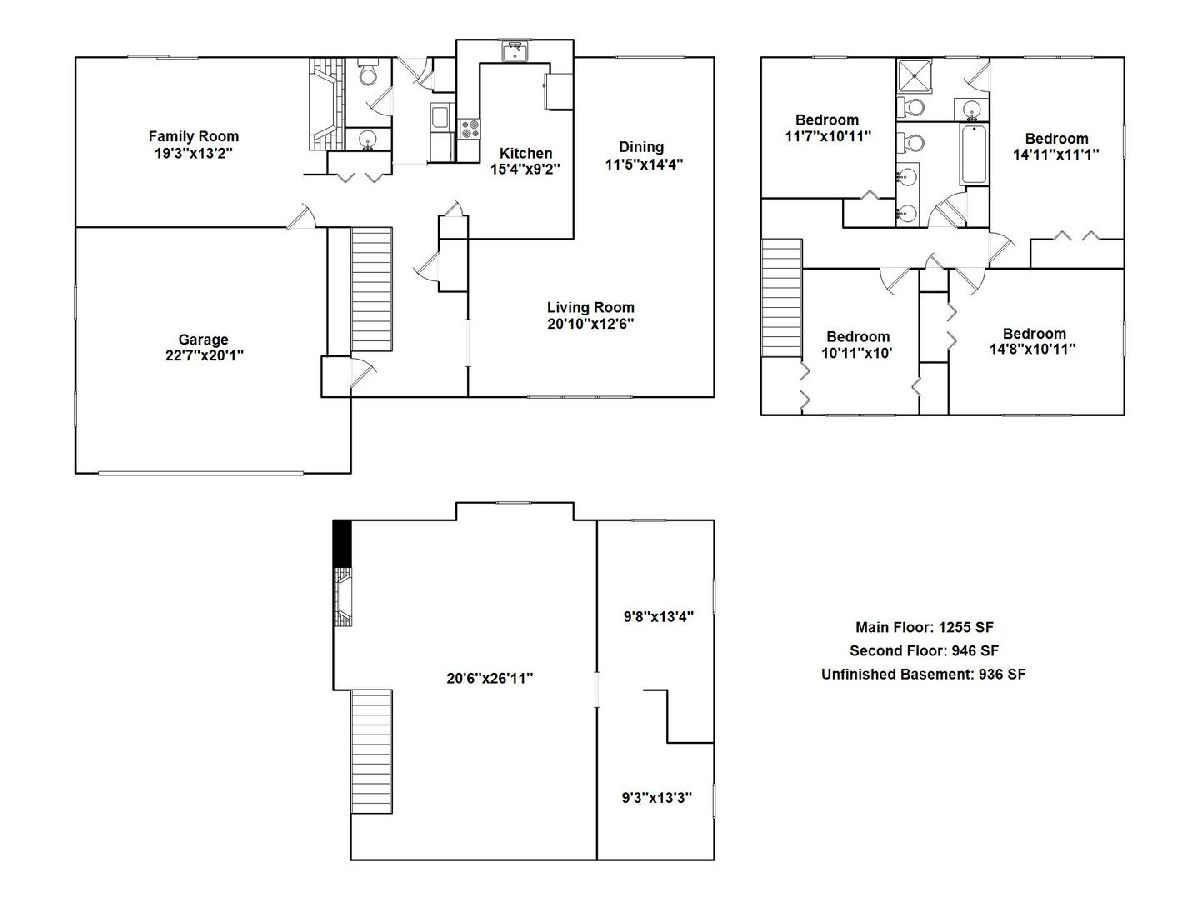
Room Specifics
Total Bedrooms: 4
Bedrooms Above Ground: 4
Bedrooms Below Ground: 0
Dimensions: —
Floor Type: —
Dimensions: —
Floor Type: —
Dimensions: —
Floor Type: —
Full Bathrooms: 3
Bathroom Amenities: Double Sink
Bathroom in Basement: 0
Rooms: —
Basement Description: Unfinished,Crawl
Other Specifics
| 2 | |
| — | |
| Concrete | |
| — | |
| — | |
| 75 X 119 X 70 X 56 X 77 | |
| — | |
| — | |
| — | |
| — | |
| Not in DB | |
| — | |
| — | |
| — | |
| — |
Tax History
| Year | Property Taxes |
|---|---|
| 2022 | $1,553 |
Contact Agent
Nearby Similar Homes
Nearby Sold Comparables
Contact Agent
Listing Provided By
Coldwell Banker R.E. Group


