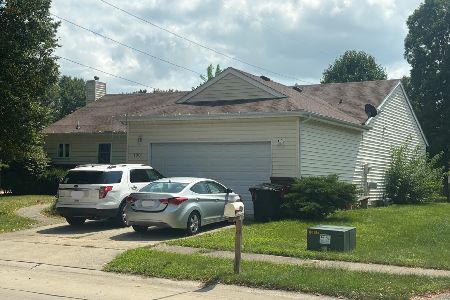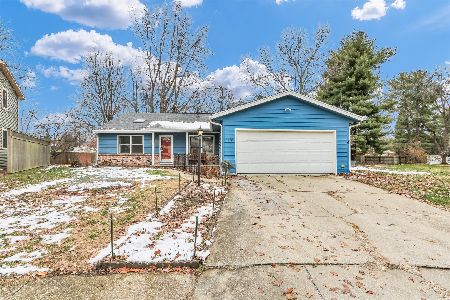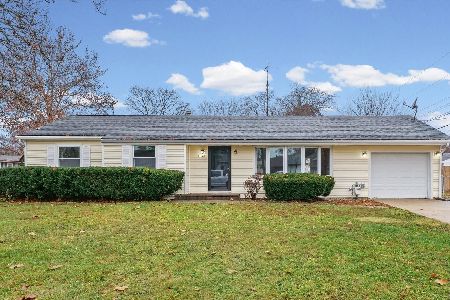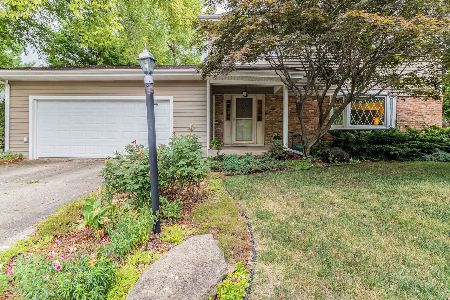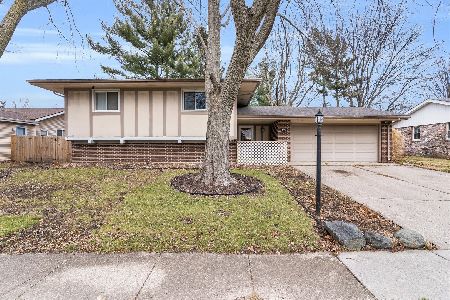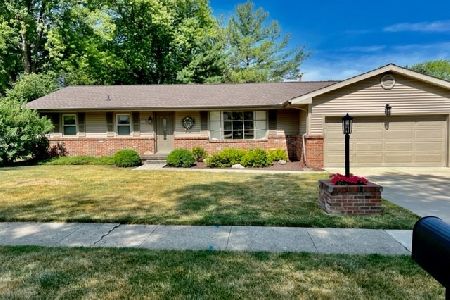2218 Georgetown Drive, Champaign, Illinois 61821
$204,250
|
Sold
|
|
| Status: | Closed |
| Sqft: | 2,080 |
| Cost/Sqft: | $101 |
| Beds: | 3 |
| Baths: | 3 |
| Year Built: | 1971 |
| Property Taxes: | $4,197 |
| Days On Market: | 2491 |
| Lot Size: | 0,27 |
Description
Meticulously maintained home in popular Brookshire Subdivision on quiet, dead-end street! HARDWOOD FLOORS in living, dining, & 1st floor office. You will love the numerous, spacious closets throughout the home! Master bedroom suite includes full bath with jacuzzi tub/shower & walk-in closet. All 3 bedrooms are nicely sized. Basement includes finished rec room & unfinished storage with shelving. Central to the home, the kitchen opens up into the spacious family room with a wood-burning fireplace with blower. Between the kitchen & garage lie the laundry, powder room & pantry. Enjoy the large, fenced yard. Updates include NEW CARPET in bedrooms, stairs & hallway & NEW VINYL in both full baths; ROOF (2016); double-pane WINDOWS; custom kitchen CABINETS & newer appliances including GAS STOVE (2012), MICROWAVE fanhood (2016), professional grade garbage DISPOSAL; newer LENOX CENTRAL A/C; new STEEL EXTERIOR DOORS & GARAGE DOOR; & interior PAINTING (2018/2019).
Property Specifics
| Single Family | |
| — | |
| Traditional | |
| 1971 | |
| Partial | |
| — | |
| No | |
| 0.27 |
| Champaign | |
| Brookshire | |
| 0 / Not Applicable | |
| None | |
| Public | |
| Public Sewer | |
| 10341821 | |
| 032023377001 |
Nearby Schools
| NAME: | DISTRICT: | DISTANCE: | |
|---|---|---|---|
|
Grade School
Unit 4 Of Choice |
4 | — | |
|
Middle School
Champaign/middle Call Unit 4 351 |
4 | Not in DB | |
|
High School
Central High School |
4 | Not in DB | |
Property History
| DATE: | EVENT: | PRICE: | SOURCE: |
|---|---|---|---|
| 5 Aug, 2019 | Sold | $204,250 | MRED MLS |
| 1 May, 2019 | Under contract | $209,900 | MRED MLS |
| 11 Apr, 2019 | Listed for sale | $209,900 | MRED MLS |
Room Specifics
Total Bedrooms: 3
Bedrooms Above Ground: 3
Bedrooms Below Ground: 0
Dimensions: —
Floor Type: Carpet
Dimensions: —
Floor Type: Carpet
Full Bathrooms: 3
Bathroom Amenities: Whirlpool
Bathroom in Basement: 0
Rooms: Study,Recreation Room
Basement Description: Finished,Unfinished
Other Specifics
| 2 | |
| Block | |
| Concrete | |
| Patio, Porch | |
| Corner Lot,Cul-De-Sac | |
| 46.97X52.14X96.15X112.52X7 | |
| — | |
| Full | |
| Hardwood Floors, First Floor Laundry, Walk-In Closet(s) | |
| Range, Microwave, Dishwasher, Refrigerator, Washer, Dryer, Disposal, Range Hood | |
| Not in DB | |
| — | |
| — | |
| — | |
| Wood Burning |
Tax History
| Year | Property Taxes |
|---|---|
| 2019 | $4,197 |
Contact Agent
Nearby Similar Homes
Nearby Sold Comparables
Contact Agent
Listing Provided By
JOEL WARD HOMES, INC

