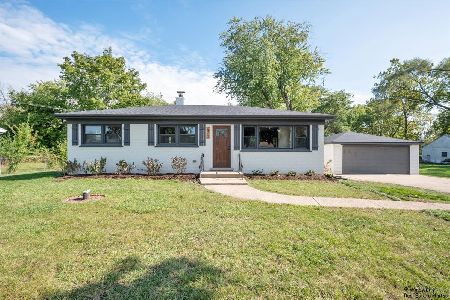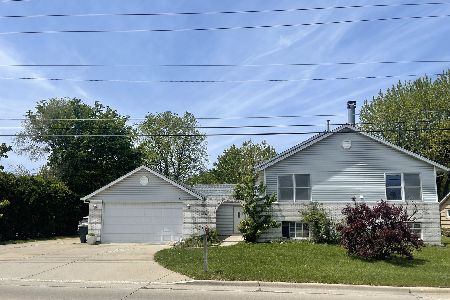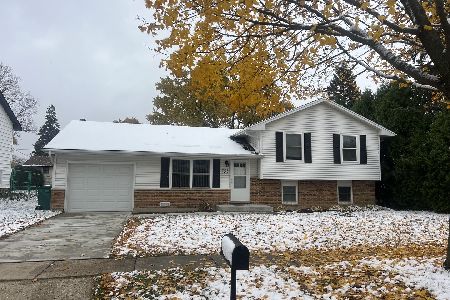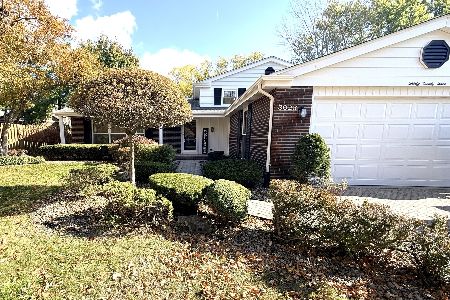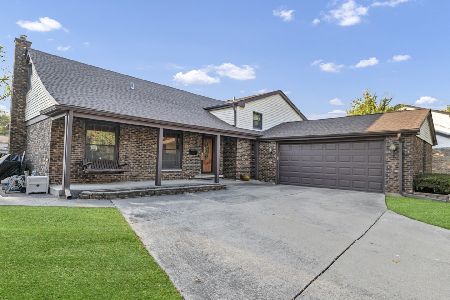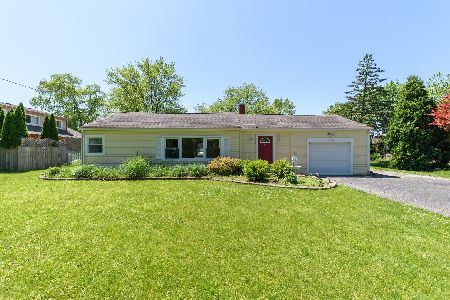1520 Dun Lo Drive, Arlington Heights, Illinois 60004
$650,000
|
Sold
|
|
| Status: | Closed |
| Sqft: | 2,668 |
| Cost/Sqft: | $244 |
| Beds: | 5 |
| Baths: | 4 |
| Year Built: | 1969 |
| Property Taxes: | $11,105 |
| Days On Market: | 504 |
| Lot Size: | 0,00 |
Description
BEAUTIFUL, SPACIOUS, & RARELY AVAILABLE 5 BEDROOM HOME WITH 2 PRIMARY SUITES! This spacious home is the one you've been waiting for! Enjoy a nearly 1/2-acre lot, brick curb appeal, & a spacious covered front porch! Entertain with ease in the large EAT-IN-KITCHEN with adjacent outdoor kitchen & formal dining room; perfect for holiday gatherings! The updated kitchen offers durable wood cabinetry, modern recessed lighting, granite counters, & stainless steel appliances! Kick back and relax in the large family room featuring beautiful wood flooring, modern recessed lighting, & a tranquil fireplace! Enjoy beautiful outdoor views of cherry, plum, pear, peach, and sour cherry fruit trees from your spacious paver patio with full outdoor kitchen! The outdoor kitchen has had no expense spared and boasts stunning brickwork, elegant granite counters, a built-in gas grill, wood-burning fireplace, mini-fridge, and outdoor sink! Enjoy your choice of a MAIN FLOOR & 2ND FLOOR PRIMARY BEDROOM! Need more space? Enjoy the beautiful FINISHED BASEMENT featuring modern fixtures, a spacious rec room, wine bar with granite counters, surround sound, modern recessed lighting, and tucked-away storage space! This basement is ideal for your HOME OFFICE, THEATER, & GYM! The seller has taken great pride in the upkeep of this home! This is a truly pristinely kept home with no projects needed; just MOVE-IN & ENJOY! Short distance to shopping, entertainment, & restaurants! Quick commute to Metra & highways! Incredible community & truly a commuter's dream! HIGHLY RATED SCHOOLS & truly turnkey!
Property Specifics
| Single Family | |
| — | |
| — | |
| 1969 | |
| — | |
| — | |
| No | |
| — |
| Cook | |
| — | |
| 0 / Not Applicable | |
| — | |
| — | |
| — | |
| 12106092 | |
| 03091030180000 |
Nearby Schools
| NAME: | DISTRICT: | DISTANCE: | |
|---|---|---|---|
|
Grade School
J W Riley Elementary School |
21 | — | |
|
Middle School
Jack London Middle School |
21 | Not in DB | |
|
High School
Buffalo Grove High School |
214 | Not in DB | |
Property History
| DATE: | EVENT: | PRICE: | SOURCE: |
|---|---|---|---|
| 5 Jun, 2014 | Sold | $332,500 | MRED MLS |
| 6 May, 2014 | Under contract | $359,900 | MRED MLS |
| — | Last price change | $374,900 | MRED MLS |
| 20 Nov, 2013 | Listed for sale | $456,500 | MRED MLS |
| 3 Sep, 2024 | Sold | $650,000 | MRED MLS |
| 15 Jul, 2024 | Under contract | $649,900 | MRED MLS |
| 9 Jul, 2024 | Listed for sale | $649,900 | MRED MLS |
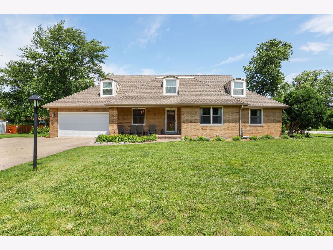
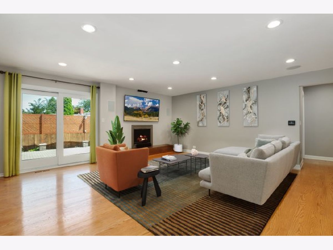
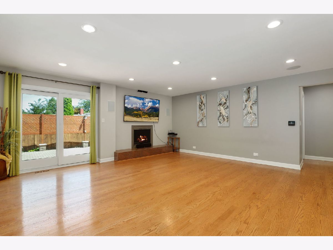
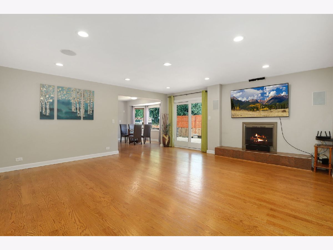
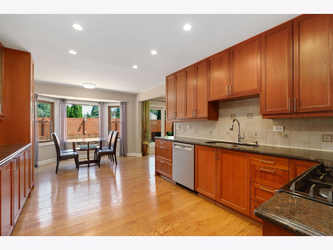
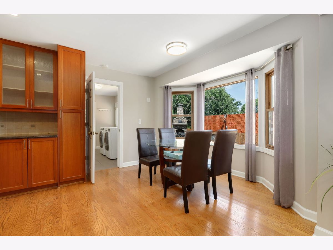
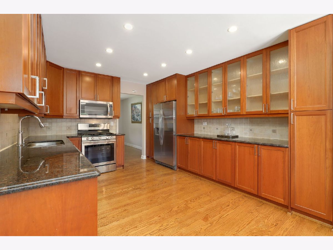
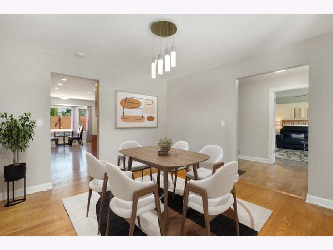
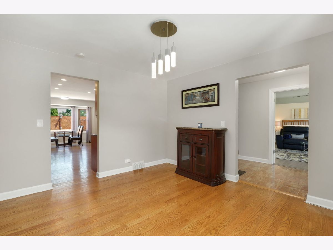
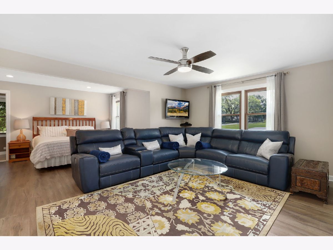
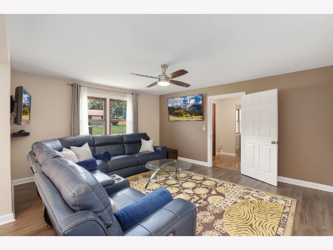
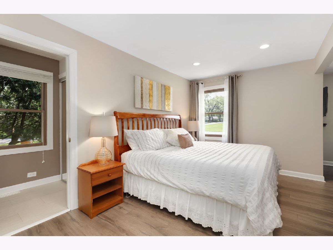
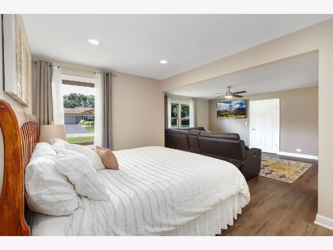
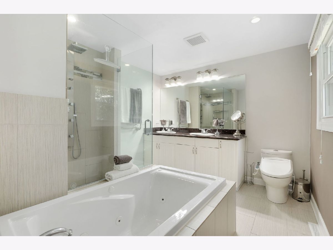
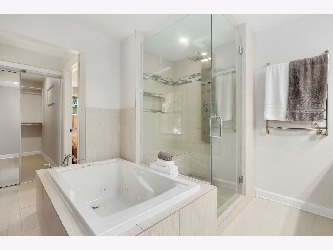
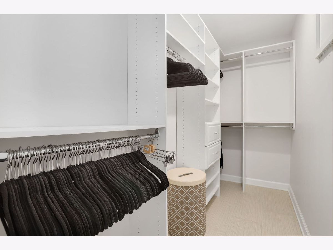
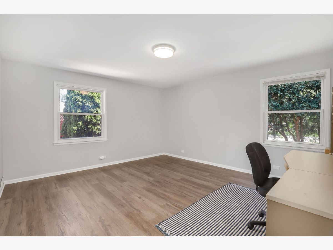
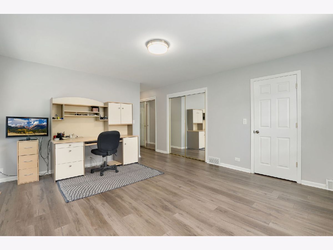
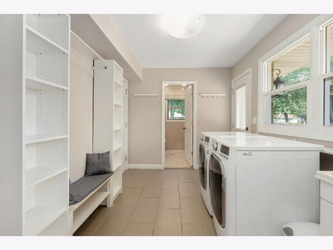
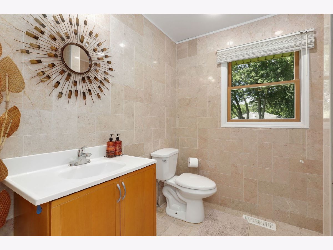
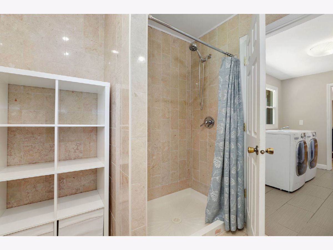
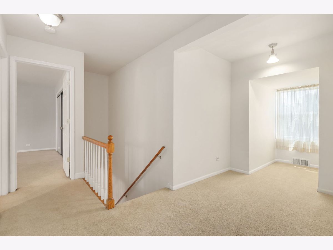
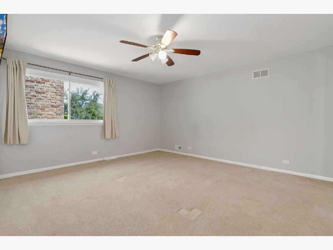
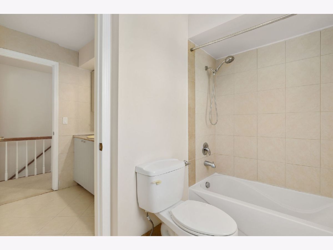
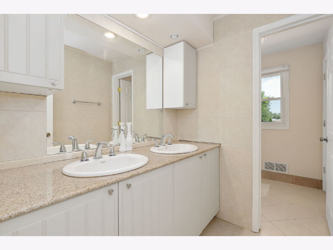
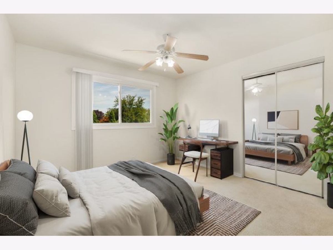
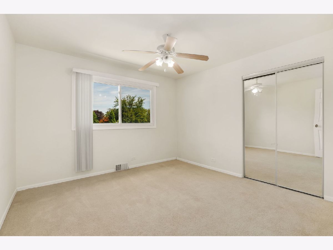
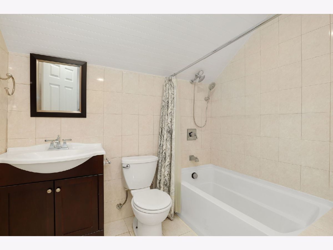
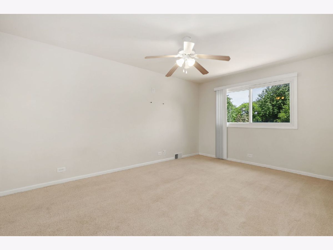
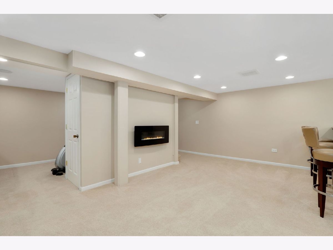
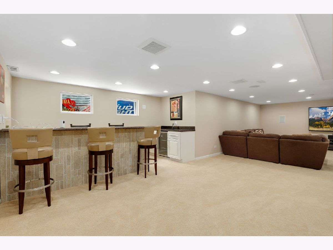
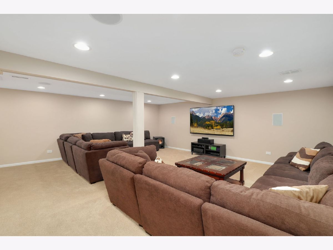
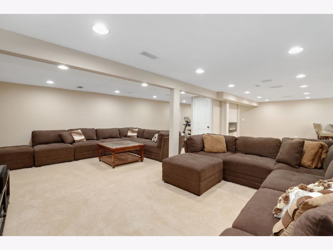
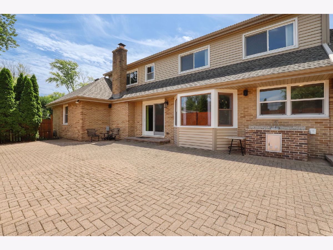
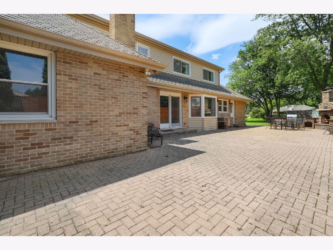
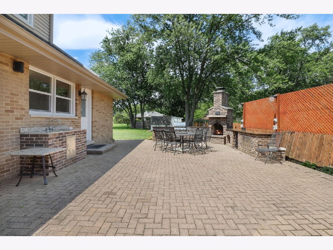
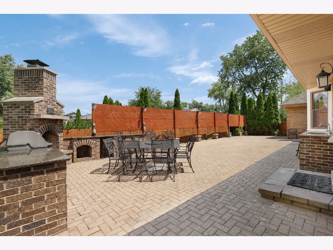
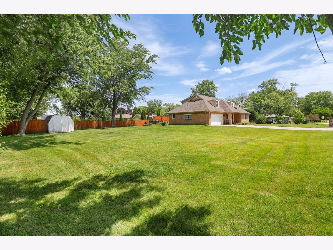
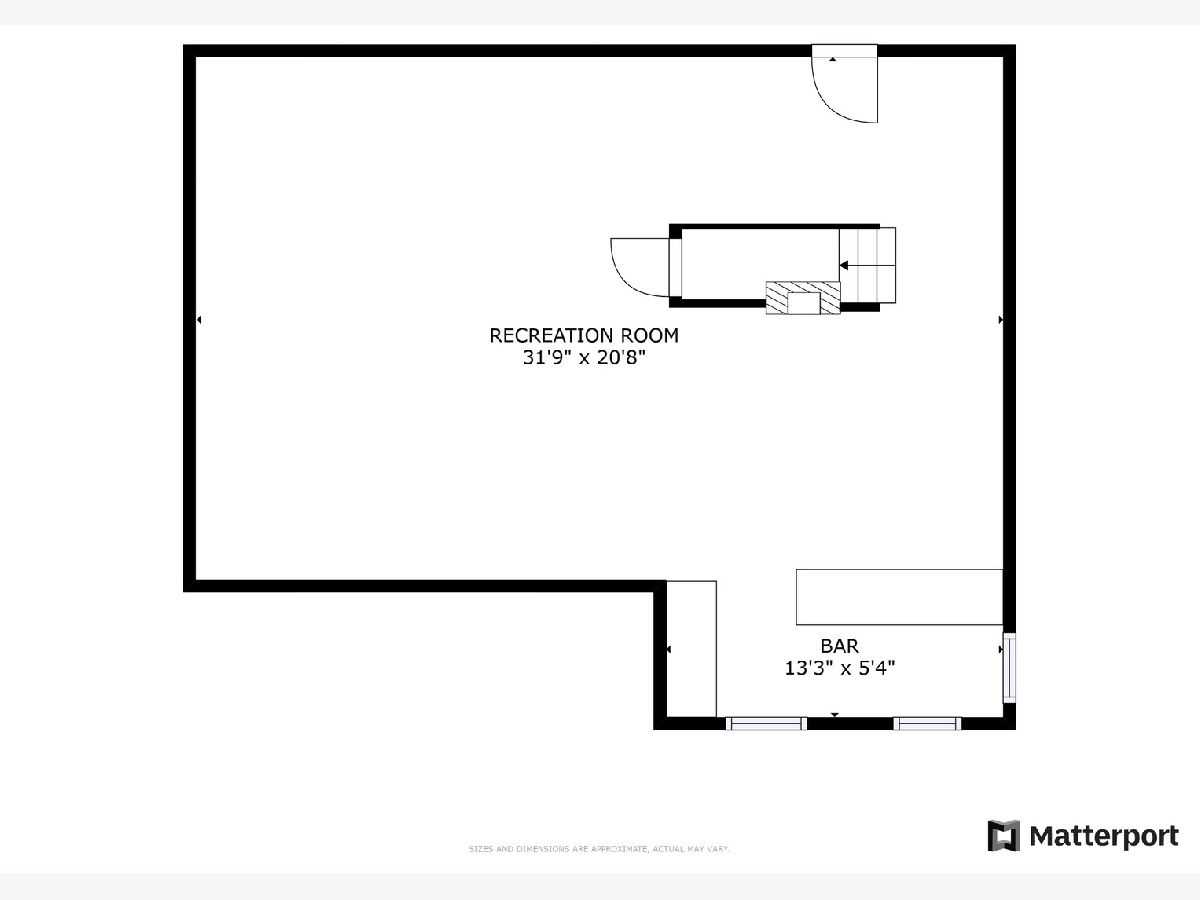
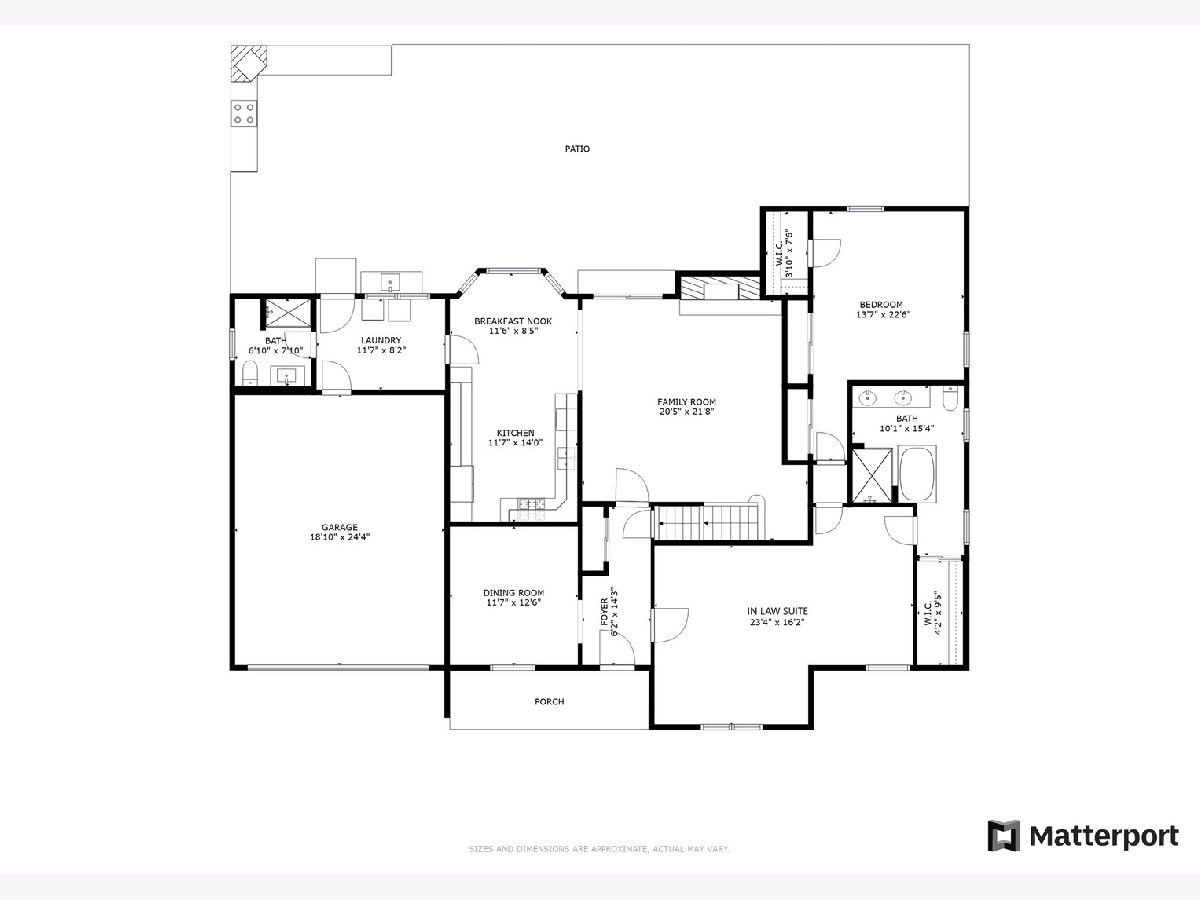
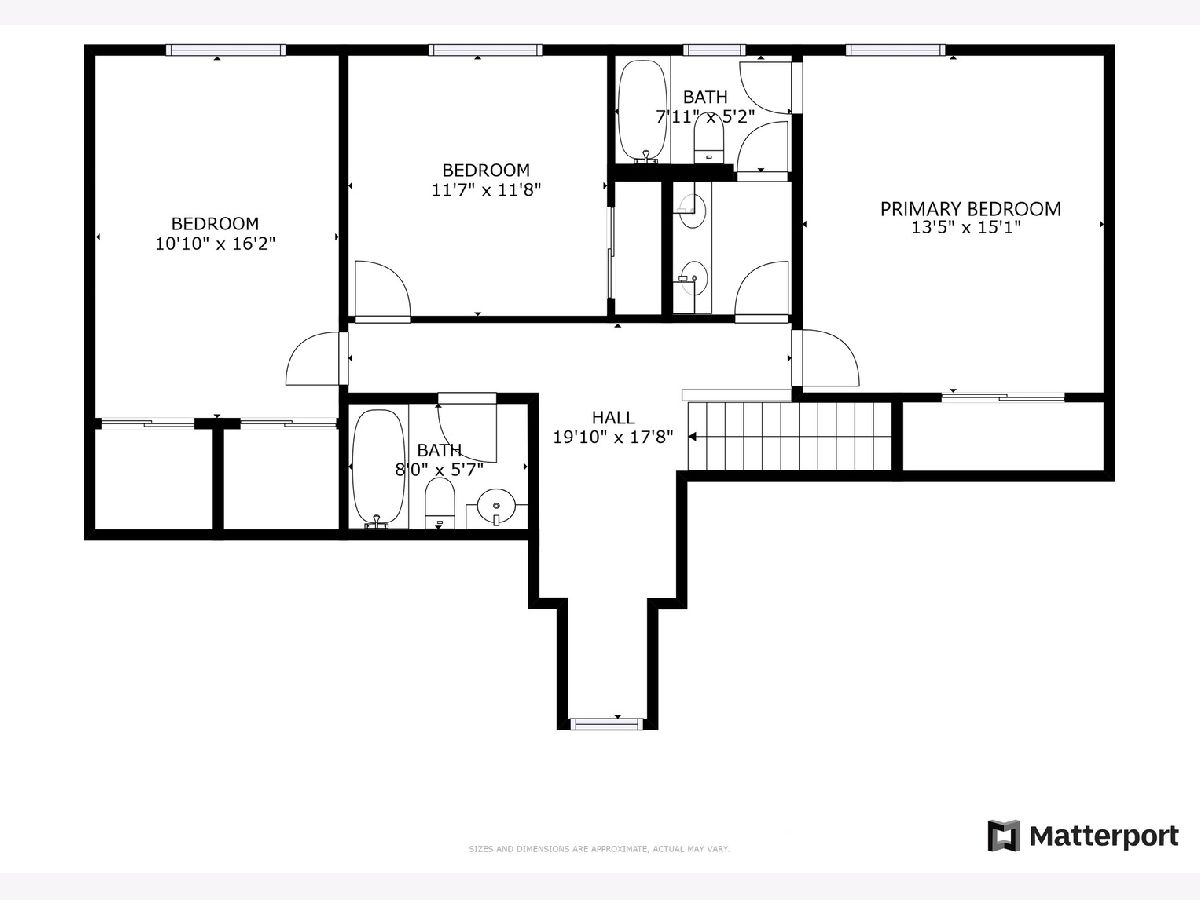
Room Specifics
Total Bedrooms: 5
Bedrooms Above Ground: 5
Bedrooms Below Ground: 0
Dimensions: —
Floor Type: —
Dimensions: —
Floor Type: —
Dimensions: —
Floor Type: —
Dimensions: —
Floor Type: —
Full Bathrooms: 4
Bathroom Amenities: Whirlpool,Separate Shower,Double Sink,Soaking Tub
Bathroom in Basement: 0
Rooms: —
Basement Description: Finished
Other Specifics
| 2 | |
| — | |
| Concrete | |
| — | |
| — | |
| 20000 | |
| — | |
| — | |
| — | |
| — | |
| Not in DB | |
| — | |
| — | |
| — | |
| — |
Tax History
| Year | Property Taxes |
|---|---|
| 2014 | $11,008 |
| 2024 | $11,105 |
Contact Agent
Nearby Similar Homes
Nearby Sold Comparables
Contact Agent
Listing Provided By
Redfin Corporation

