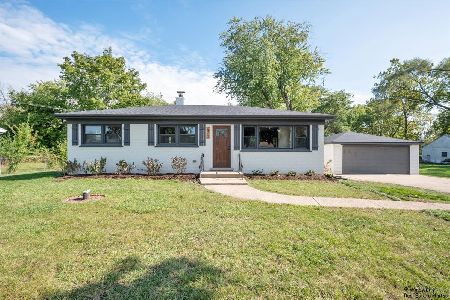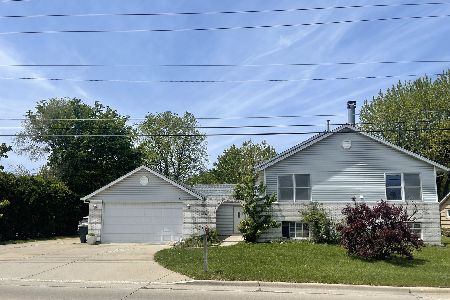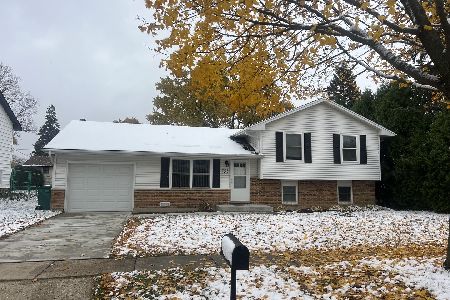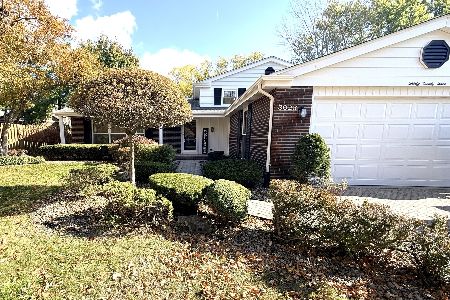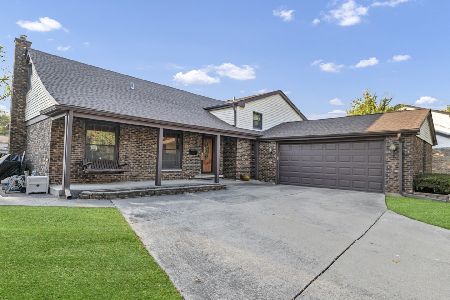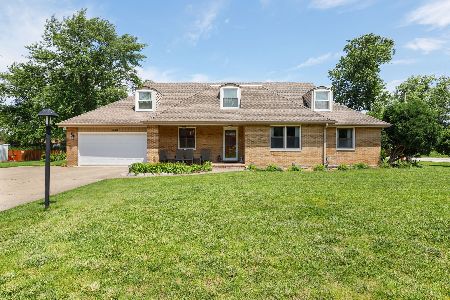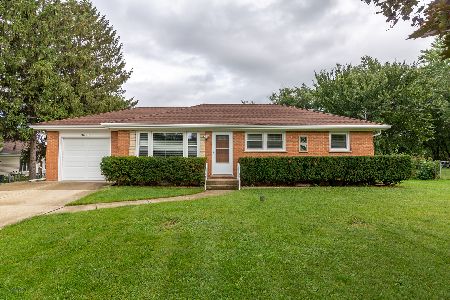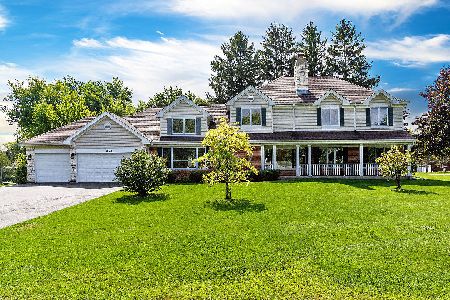3240 Ellen Drive, Arlington Heights, Illinois 60004
$320,000
|
Sold
|
|
| Status: | Closed |
| Sqft: | 2,047 |
| Cost/Sqft: | $175 |
| Beds: | 3 |
| Baths: | 2 |
| Year Built: | 1980 |
| Property Taxes: | $10,239 |
| Days On Market: | 2394 |
| Lot Size: | 0,46 |
Description
Charming three bedroom ranch on a half acre lot on a quiet street. Built in 1980, this home has two full baths with walk in closets, Shiplap on family room walls, including wood burning fireplace. Eat in kitchen, featuring Viking, Bosch and Kitchen Aid appliances.Separate dining room. Many improvements, including central air, hot water heater, furnace, roof, driveway and doors. Attached two car garage. Easy living and immaculately kept. Taxes are being contested.
Property Specifics
| Single Family | |
| — | |
| Ranch | |
| 1980 | |
| Partial | |
| RANCH | |
| No | |
| 0.46 |
| Cook | |
| — | |
| 0 / Not Applicable | |
| None | |
| Private Well | |
| Septic-Private | |
| 10373152 | |
| 03091060100000 |
Nearby Schools
| NAME: | DISTRICT: | DISTANCE: | |
|---|---|---|---|
|
Grade School
J W Riley Elementary School |
21 | — | |
|
Middle School
Jack London Middle School |
21 | Not in DB | |
|
High School
Buffalo Grove High School |
214 | Not in DB | |
Property History
| DATE: | EVENT: | PRICE: | SOURCE: |
|---|---|---|---|
| 15 Jul, 2019 | Sold | $320,000 | MRED MLS |
| 22 May, 2019 | Under contract | $359,000 | MRED MLS |
| 9 May, 2019 | Listed for sale | $359,000 | MRED MLS |
Room Specifics
Total Bedrooms: 3
Bedrooms Above Ground: 3
Bedrooms Below Ground: 0
Dimensions: —
Floor Type: Hardwood
Dimensions: —
Floor Type: Hardwood
Full Bathrooms: 2
Bathroom Amenities: —
Bathroom in Basement: 0
Rooms: No additional rooms
Basement Description: Unfinished
Other Specifics
| 2 | |
| Concrete Perimeter | |
| Asphalt | |
| — | |
| — | |
| 100X200 | |
| — | |
| Full | |
| First Floor Laundry, Walk-In Closet(s) | |
| Range, Dishwasher, Refrigerator, Washer, Dryer, Disposal | |
| Not in DB | |
| — | |
| — | |
| — | |
| Wood Burning |
Tax History
| Year | Property Taxes |
|---|---|
| 2019 | $10,239 |
Contact Agent
Nearby Similar Homes
Nearby Sold Comparables
Contact Agent
Listing Provided By
Coldwell Banker Residential

