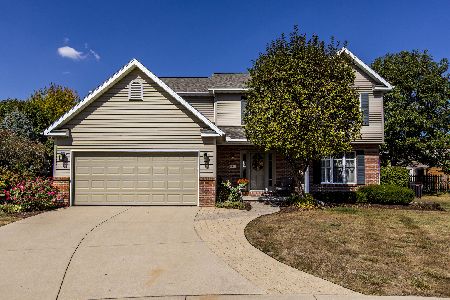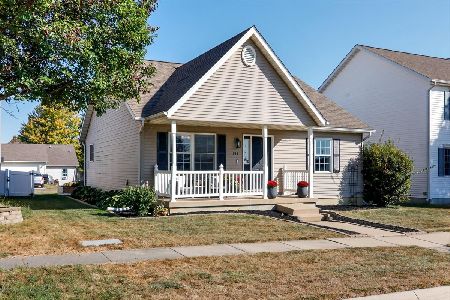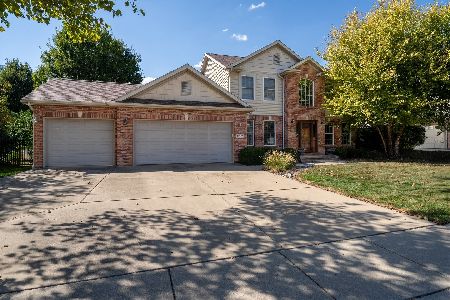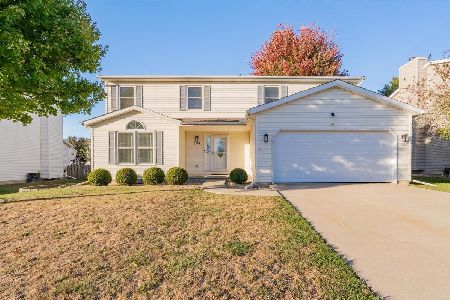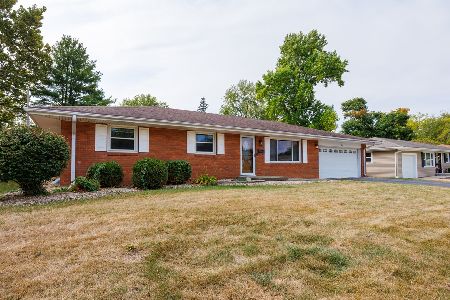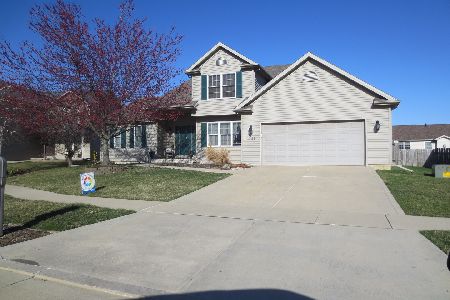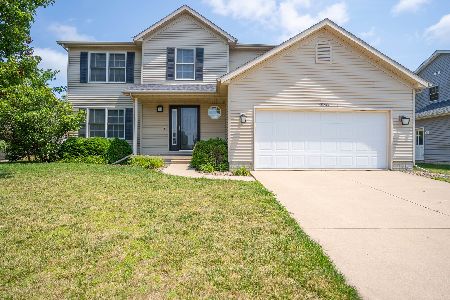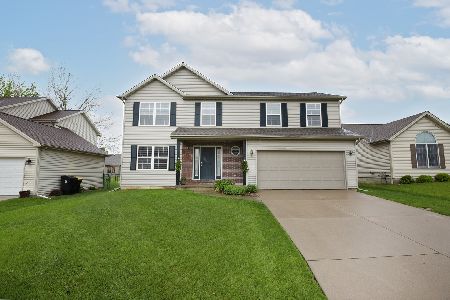1520 Estate Drive, Normal, Illinois 61761
$207,700
|
Sold
|
|
| Status: | Closed |
| Sqft: | 2,115 |
| Cost/Sqft: | $99 |
| Beds: | 4 |
| Baths: | 4 |
| Year Built: | 2004 |
| Property Taxes: | $4,316 |
| Days On Market: | 7046 |
| Lot Size: | 0,00 |
Description
Better than new w/super fnshd lwr lvl, full bath & daylite wndws; mstr ste bigger than most w/whrlpl tub, sep shwr & WIC; all appls remain incl W&D, tasteful, exciting, and comfortable too!
Property Specifics
| Single Family | |
| — | |
| Traditional | |
| 2004 | |
| Full | |
| — | |
| No | |
| — |
| Mc Lean | |
| Collie Ridge | |
| — / Not Applicable | |
| — | |
| Public | |
| Public Sewer | |
| 10201749 | |
| 1422180012 |
Nearby Schools
| NAME: | DISTRICT: | DISTANCE: | |
|---|---|---|---|
|
Grade School
Fairview Elementary |
5 | — | |
|
Middle School
Kingsley Jr High |
5 | Not in DB | |
|
High School
Normal Community High School |
5 | Not in DB | |
Property History
| DATE: | EVENT: | PRICE: | SOURCE: |
|---|---|---|---|
| 31 Jan, 2007 | Sold | $207,700 | MRED MLS |
| 7 Dec, 2006 | Under contract | $209,700 | MRED MLS |
| 27 Jul, 2006 | Listed for sale | $239,900 | MRED MLS |
| 30 Oct, 2019 | Sold | $225,000 | MRED MLS |
| 18 Sep, 2019 | Under contract | $234,900 | MRED MLS |
| 19 Aug, 2019 | Listed for sale | $234,900 | MRED MLS |
Room Specifics
Total Bedrooms: 4
Bedrooms Above Ground: 4
Bedrooms Below Ground: 0
Dimensions: —
Floor Type: Carpet
Dimensions: —
Floor Type: Carpet
Dimensions: —
Floor Type: Carpet
Full Bathrooms: 4
Bathroom Amenities: Whirlpool
Bathroom in Basement: 1
Rooms: Family Room
Basement Description: Partially Finished
Other Specifics
| 2 | |
| — | |
| — | |
| Patio, Porch | |
| Landscaped | |
| 68.8X117 | |
| — | |
| Full | |
| Vaulted/Cathedral Ceilings, Built-in Features, Walk-In Closet(s) | |
| Dishwasher, Refrigerator, Range, Washer, Dryer, Microwave | |
| Not in DB | |
| — | |
| — | |
| — | |
| Gas Log |
Tax History
| Year | Property Taxes |
|---|---|
| 2007 | $4,316 |
| 2019 | $6,180 |
Contact Agent
Nearby Similar Homes
Nearby Sold Comparables
Contact Agent
Listing Provided By
Coldwell Banker The Real Estate Group

