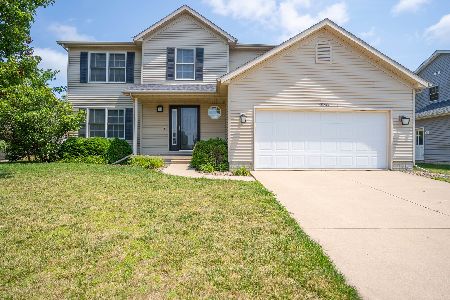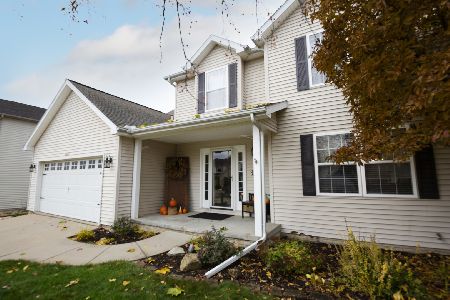1516 Estate Drive, Normal, Illinois 61761
$220,000
|
Sold
|
|
| Status: | Closed |
| Sqft: | 2,819 |
| Cost/Sqft: | $80 |
| Beds: | 4 |
| Baths: | 4 |
| Year Built: | 2003 |
| Property Taxes: | $5,769 |
| Days On Market: | 2144 |
| Lot Size: | 0,18 |
Description
Looking for a updated and move in ready home. Look no further. New Laminate wood floors on main floor. New Slate colored appliances in Kitchen and new sink. Fireplace surround new. Roof new in 2015. All 4 bedrooms have walk in closets. Master has cathedral ceilings featuring large walk in master closet and master bath with whirlpool tub. 97% efficient furnace with electrostatic filter. Battery backup on sump pump, Radon system installed, Fenced yard, Outdoor shed remains. 2nd Floor laundry, washer and dryer remains. Finished basement with 3rd Full bath
Property Specifics
| Single Family | |
| — | |
| Traditional | |
| 2003 | |
| Full | |
| — | |
| No | |
| 0.18 |
| Mc Lean | |
| Collie Ridge | |
| — / Not Applicable | |
| None | |
| Public | |
| Public Sewer | |
| 10655192 | |
| 1422179002 |
Nearby Schools
| NAME: | DISTRICT: | DISTANCE: | |
|---|---|---|---|
|
Grade School
Fairview Elementary |
5 | — | |
|
Middle School
Chiddix Jr High |
5 | Not in DB | |
|
High School
Normal Community High School |
5 | Not in DB | |
Property History
| DATE: | EVENT: | PRICE: | SOURCE: |
|---|---|---|---|
| 17 Jun, 2015 | Sold | $206,500 | MRED MLS |
| 15 May, 2015 | Under contract | $223,000 | MRED MLS |
| 16 Jul, 2014 | Listed for sale | $223,000 | MRED MLS |
| 12 May, 2020 | Sold | $220,000 | MRED MLS |
| 26 Mar, 2020 | Under contract | $224,900 | MRED MLS |
| 4 Mar, 2020 | Listed for sale | $224,900 | MRED MLS |
| 12 Dec, 2024 | Sold | $314,000 | MRED MLS |
| 4 Nov, 2024 | Under contract | $310,000 | MRED MLS |
| — | Last price change | $299,900 | MRED MLS |
| 15 Jul, 2024 | Listed for sale | $310,000 | MRED MLS |
Room Specifics
Total Bedrooms: 4
Bedrooms Above Ground: 4
Bedrooms Below Ground: 0
Dimensions: —
Floor Type: Carpet
Dimensions: —
Floor Type: Carpet
Dimensions: —
Floor Type: Carpet
Full Bathrooms: 4
Bathroom Amenities: Whirlpool
Bathroom in Basement: 1
Rooms: No additional rooms
Basement Description: Partially Finished
Other Specifics
| 2 | |
| — | |
| Concrete | |
| — | |
| Fenced Yard | |
| 68X116 | |
| — | |
| Full | |
| Vaulted/Cathedral Ceilings, Wood Laminate Floors, Second Floor Laundry, Walk-In Closet(s) | |
| Range, Microwave, Dishwasher, Refrigerator, Washer, Dryer, Disposal | |
| Not in DB | |
| — | |
| — | |
| — | |
| Gas Log |
Tax History
| Year | Property Taxes |
|---|---|
| 2015 | $4,996 |
| 2020 | $5,769 |
| 2024 | $6,735 |
Contact Agent
Nearby Similar Homes
Nearby Sold Comparables
Contact Agent
Listing Provided By
Coldwell Banker Real Estate Group











