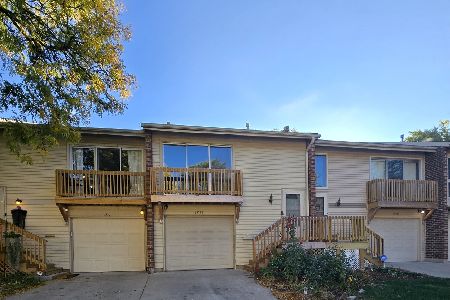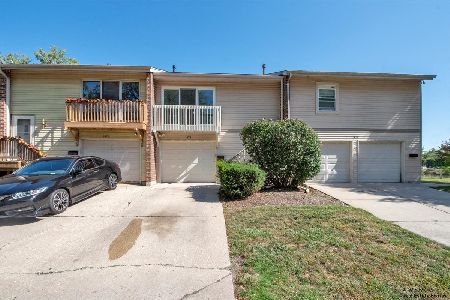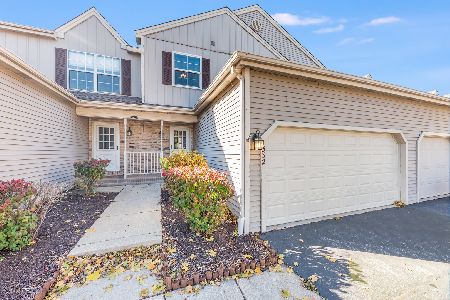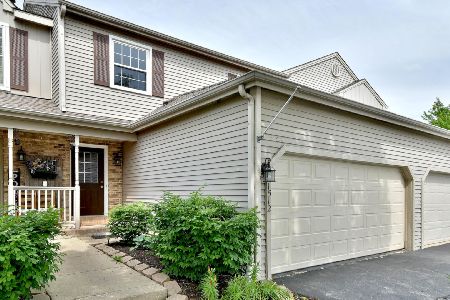1520 Foxcroft Drive, Aurora, Illinois 60506
$180,000
|
Sold
|
|
| Status: | Closed |
| Sqft: | 1,492 |
| Cost/Sqft: | $127 |
| Beds: | 3 |
| Baths: | 4 |
| Year Built: | 1991 |
| Property Taxes: | $5,405 |
| Days On Market: | 2722 |
| Lot Size: | 0,00 |
Description
LOCATION, LOCATION, LOCATION on this move-in ready, AMAZING END UNIT townhome ~ MINUTES to I-88 ~ 2 blocks to IMSA. Updates include: NEWLY painted and cleaned, top to bottom, GLEAMING HARDWOOD floors & NEW STAINLESS REFRIGERATOR! Inside enjoy: 3 bedrooms, 4 bathrooms + White Trim package + FIREPLACE + FINISHED LOOKOUT BASEMENT with KITCHENETTE = nearly 2000 SF finished living space! Outside you'll love the 112 SF upper deck & afternoon barbecues with a pond view. MAINTENANCE FREE living at its finest & Listing agent pays for the FREE HOME WARRANTY to welcome you home!
Property Specifics
| Condos/Townhomes | |
| 3 | |
| — | |
| 1991 | |
| Full,English | |
| — | |
| Yes | |
| — |
| Kane | |
| Fox Croft | |
| 90 / Monthly | |
| Exterior Maintenance,Lawn Care,Snow Removal | |
| Public | |
| Public Sewer | |
| 10001636 | |
| 1507440002 |
Nearby Schools
| NAME: | DISTRICT: | DISTANCE: | |
|---|---|---|---|
|
Grade School
Fearn Elementary School |
129 | — | |
|
Middle School
Jewel Middle School |
129 | Not in DB | |
|
High School
West Aurora High School |
129 | Not in DB | |
Property History
| DATE: | EVENT: | PRICE: | SOURCE: |
|---|---|---|---|
| 14 Aug, 2018 | Sold | $180,000 | MRED MLS |
| 4 Jul, 2018 | Under contract | $189,900 | MRED MLS |
| 29 Jun, 2018 | Listed for sale | $189,900 | MRED MLS |
Room Specifics
Total Bedrooms: 3
Bedrooms Above Ground: 3
Bedrooms Below Ground: 0
Dimensions: —
Floor Type: Carpet
Dimensions: —
Floor Type: Carpet
Full Bathrooms: 4
Bathroom Amenities: Separate Shower,Soaking Tub
Bathroom in Basement: 1
Rooms: Eating Area,Recreation Room,Deck,Kitchen
Basement Description: Finished
Other Specifics
| 2 | |
| Concrete Perimeter | |
| Asphalt | |
| Deck, Porch, Storms/Screens, End Unit | |
| Pond(s),Water View | |
| 25 X 52 X 39 X 66 | |
| — | |
| Full | |
| Vaulted/Cathedral Ceilings, Skylight(s), Hardwood Floors | |
| Range, Microwave, Dishwasher, Refrigerator, High End Refrigerator, Washer, Dryer, Disposal | |
| Not in DB | |
| — | |
| — | |
| — | |
| — |
Tax History
| Year | Property Taxes |
|---|---|
| 2018 | $5,405 |
Contact Agent
Nearby Similar Homes
Nearby Sold Comparables
Contact Agent
Listing Provided By
Kettley & Co. Inc.







